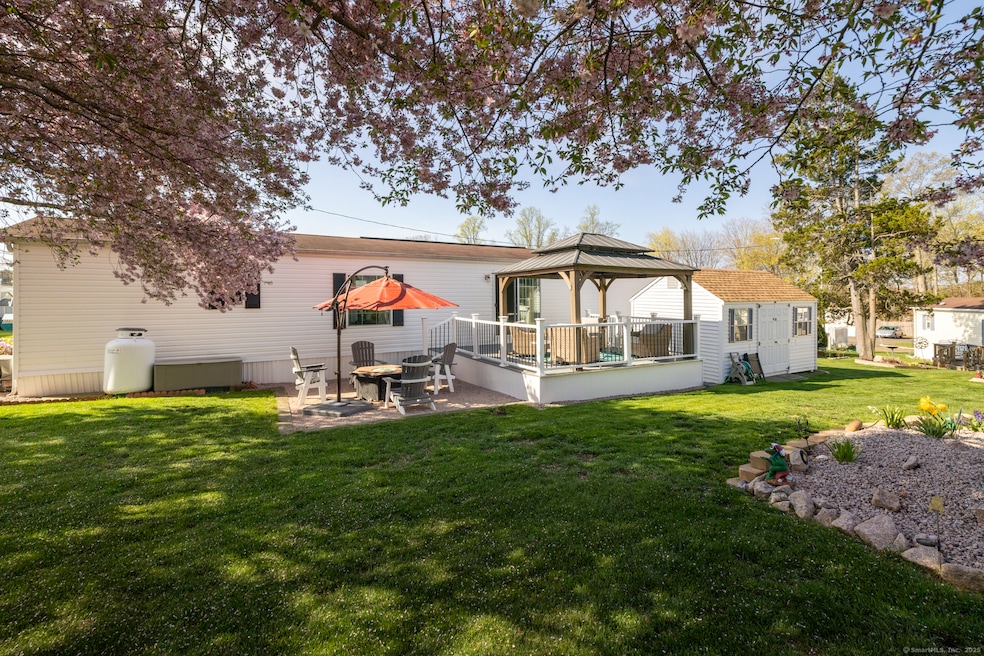
19 Leetes Island Rd Unit TRLR 30 Branford, CT 06405
Outlying Branford NeighborhoodHighlights
- Open Floorplan
- Deck
- Patio
- ENERGY STAR Certified Homes
- Property is near public transit
- Public Transportation
About This Home
As of June 2025Feels Like Home! Fantastic Condo Alternative! Set on the LARGEST lot in the community, this beautifully maintained SUNNY 2-bedroom, 2-bath mobile home offers space, style, and privacy rarely found in this setting. From the moment you arrive, you'll be charmed by the meticulously landscaped grounds, vibrant flowers, and welcoming front entry with Trex steps. Inside, enjoy the comfort of central air, newer bamboo flooring,and plush newer carpet in the bedrooms. The bright and open kitchen features newer stainless appliances and flows into the main living area, with skylight for optimal light! Ceiling fans in every room add comfort year-round. Both full bathrooms have been tastefully updated w newer vanities, and a newer washer and dryer for added convenience. But the magic continues outside as you step onto your expansive Trex deck and unwind under the pergola (included), entertain guests on the paver patio w built-in firepit, or enjoy peaceful evenings in your private oasis. A large shed offers extra storage, and every inch of the yard has been lovingly maintained. Fantastic newly paved private parking area adjacent to the home is also a unique feature! This property is the perfect blend of functionality and serenity-offering the feel of a single-family home with all the ease of mobile living. Ideal location close proximity to Highways, Shopping, Restaurants, Grocery, Beach, Boating, Hospitals, Train Stations, & Parks! Don't miss your chance to own this one-of-a-kind home!
Last Agent to Sell the Property
KW Legacy Partners License #RES.0790345 Listed on: 04/25/2025

Property Details
Home Type
- Mobile/Manufactured
Est. Annual Taxes
- $899
Year Built
- Built in 2007
HOA Fees
- $630 Monthly HOA Fees
Home Design
- Slab Foundation
- Asphalt Shingled Roof
- Vinyl Siding
- Pre-Fab Construction
Interior Spaces
- 924 Sq Ft Home
- Open Floorplan
Kitchen
- Electric Range
- Microwave
- Dishwasher
- Disposal
Bedrooms and Bathrooms
- 2 Bedrooms
- 2 Full Bathrooms
Laundry
- Laundry on main level
- Dryer
Parking
- 4 Parking Spaces
- Parking Deck
Outdoor Features
- Deck
- Patio
- Shed
Location
- Property is near public transit
- Property is near shops
Schools
- Branford High School
Utilities
- Central Air
- Heating System Uses Oil Above Ground
- Heating System Uses Propane
- Underground Utilities
- Propane Water Heater
- Cable TV Available
Additional Features
- ENERGY STAR Certified Homes
- Garden
Listing and Financial Details
- Assessor Parcel Number 2564103
Community Details
Overview
- Association fees include trash pickup, snow removal, water, road maintenance
- Property managed by Branford MPH LLC by Phili
Amenities
- Public Transportation
Similar Homes in Branford, CT
Home Values in the Area
Average Home Value in this Area
Property History
| Date | Event | Price | Change | Sq Ft Price |
|---|---|---|---|---|
| 06/03/2025 06/03/25 | Sold | $158,933 | -3.6% | $172 / Sq Ft |
| 05/28/2025 05/28/25 | Pending | -- | -- | -- |
| 04/25/2025 04/25/25 | For Sale | $164,900 | -- | $178 / Sq Ft |
Tax History Compared to Growth
Agents Affiliated with this Home
-
Mela Veltri Case

Seller's Agent in 2025
Mela Veltri Case
KW Legacy Partners
(203) 209-8403
2 in this area
196 Total Sales
-
Frances Lyman

Buyer's Agent in 2025
Frances Lyman
Bottom Line Realty
(203) 996-8729
1 in this area
37 Total Sales
Map
Source: SmartMLS
MLS Number: 24090875
- 525 E Main St Unit 33
- 525 E Main St Unit 23
- 525 E Main St Unit 8
- 525 E Main St Unit 44
- 525 E Main St Unit 69
- 36 Whiting Farm Rd
- 130 Valley Rd
- 8 Hubbard Rd
- 200 Damascus Rd
- 5 Burr Hill Rd
- 10 Old Hickory Ln
- 13 Partridge Ln
- 125 Northford Rd
- 10 Corbin Cir
- 9 Northford Rd
- 10 Pleasant Point Rd
- 66 Notch Hill Rd
- 72 Notch Hill Rd
- 85 Totoket Rd
- 55 Riverwalk
