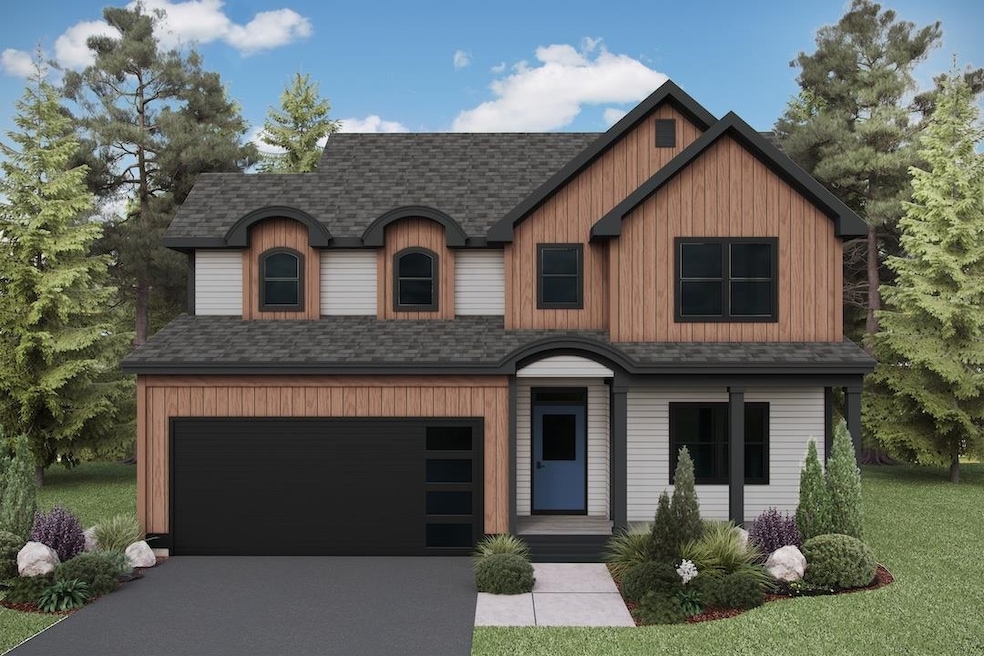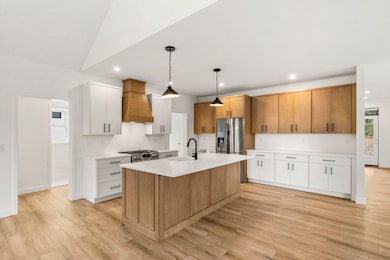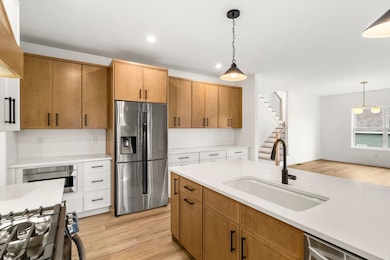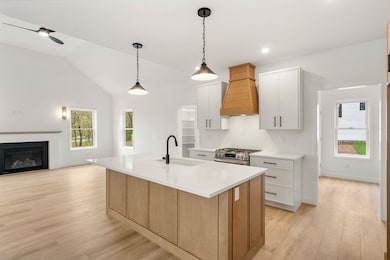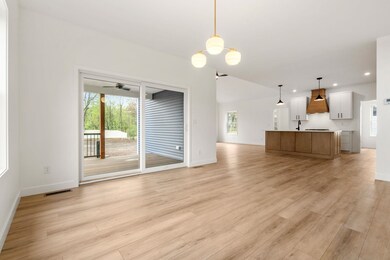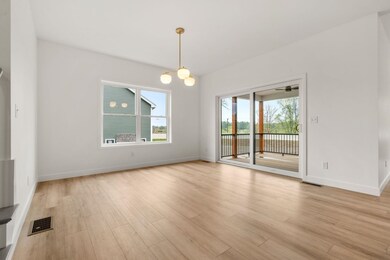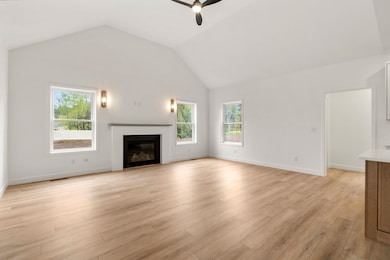19 Lily Ln Londonderry, NH 03053
Estimated payment $6,270/month
Highlights
- New Construction
- Deck
- Mud Room
- Colonial Architecture
- Cathedral Ceiling
- Walk-In Pantry
About This Home
Welcome to Winni Estates, South Londonderry's newest 21-lot development by DHB Homes featuring both first and second floor primary suite options. Open concept floor plans, large windows, tall ceilings, light or dark interiors, crisp and cool exterior color schemes, designer-inspired finishes, custom cabinetry options, sleek quartz countertops, stunning tile selections - the chance to make our brand new builds your new home at every turn. Winni Estates is where the essence of modern residential living meets the timeless charm of a small town. Common areas featuring a park and a recreation field, where all residents can gather with family and friends for a birthday party or a game of soccer. Walking trails throughout giving all homeowners the ability to connect with nature. Set amongst the trees but close to everything Londonderry has to offer - easy highway access to Exit 4, I-93, top-rated schools, shopping and restaurants. Tour our model home and other builds under construction and experience all of the beauty and uniqueness that Winni Estates has to offer! *Use 22 Young Road for GPS location.
Open House Schedule
-
Sunday, November 23, 202512:00 to 1:30 pm11/23/2025 12:00:00 PM +00:0011/23/2025 1:30:00 PM +00:00OPEN HOUSE IS BEING HELD AT 1 LILY LANEAdd to Calendar
Home Details
Home Type
- Single Family
Year Built
- Built in 2025 | New Construction
Lot Details
- 0.33 Acre Lot
- Property is zoned R-3
Parking
- 2 Car Garage
Home Design
- Colonial Architecture
- Concrete Foundation
- Vinyl Siding
Interior Spaces
- Property has 2 Levels
- Cathedral Ceiling
- Ceiling Fan
- Natural Light
- Window Screens
- Mud Room
- Family Room
- Dining Room
- Basement
- Interior Basement Entry
- Laundry Room
Kitchen
- Walk-In Pantry
- Gas Range
- Range Hood
- Microwave
- Dishwasher
- Kitchen Island
Flooring
- Carpet
- Tile
- Vinyl Plank
Bedrooms and Bathrooms
- 3 Bedrooms
- En-Suite Primary Bedroom
- En-Suite Bathroom
Outdoor Features
- Deck
Schools
- Matthew Thornton Elementary School
- Londonderry Middle School
- Londonderry Senior High School
Utilities
- Forced Air Heating and Cooling System
- Underground Utilities
Listing and Financial Details
- Tax Lot 10
- Assessor Parcel Number 006
Community Details
Overview
- Winni Estates Subdivision
Recreation
- Trails
Map
Home Values in the Area
Average Home Value in this Area
Property History
| Date | Event | Price | List to Sale | Price per Sq Ft |
|---|---|---|---|---|
| 11/20/2025 11/20/25 | For Sale | $999,900 | -- | $382 / Sq Ft |
Source: PrimeMLS
MLS Number: 5070249
- 1 Lily Ln
- 74 Boulder Dr Unit 74
- 14 Mohawk Dr
- 31 Midridge Cir
- 69 Bayberry Ln
- 439 Pendleton Ln
- 95 Bayberry Ln
- 5 Delphi Way
- 3 Delphi Way
- 7 Delphi Way
- 1 Delphi Way
- 1 Delphi Way Unit 10
- 4 Delphi Way
- 145 Canterbury Ln
- 124 Capitol Hill Dr
- 7 Currier Dr
- 14 Reed St
- 5 Elise Ave Unit Lot 94
- 111 Winterwood Dr
- 21 Lincoln Dr
- 124 Mammoth Rd
- 15 Winding Pond Rd
- 1 Charleston Ave
- 30 Main St
- 41 Gov Bell Dr
- 65 Fordway Extension Unit 6
- 70 Fordway Extension Unit 102
- 1 Florence St Unit B
- 53 W Broadway
- 29 High St Unit B
- 4 Mc Gregor St Unit A - 1st Floor
- 12 Central St Unit Bottom Floor
- 12 Central St Unit Top Floor
- 12 Central St Unit bottom fl
- 40 W Broadway Unit 8
- 40 W Broadway Unit 8-RR431
- 14 Crystal Ave
- 255 Derry Rd
- 87 N High St Unit B
- 30 Stonehenge Rd
