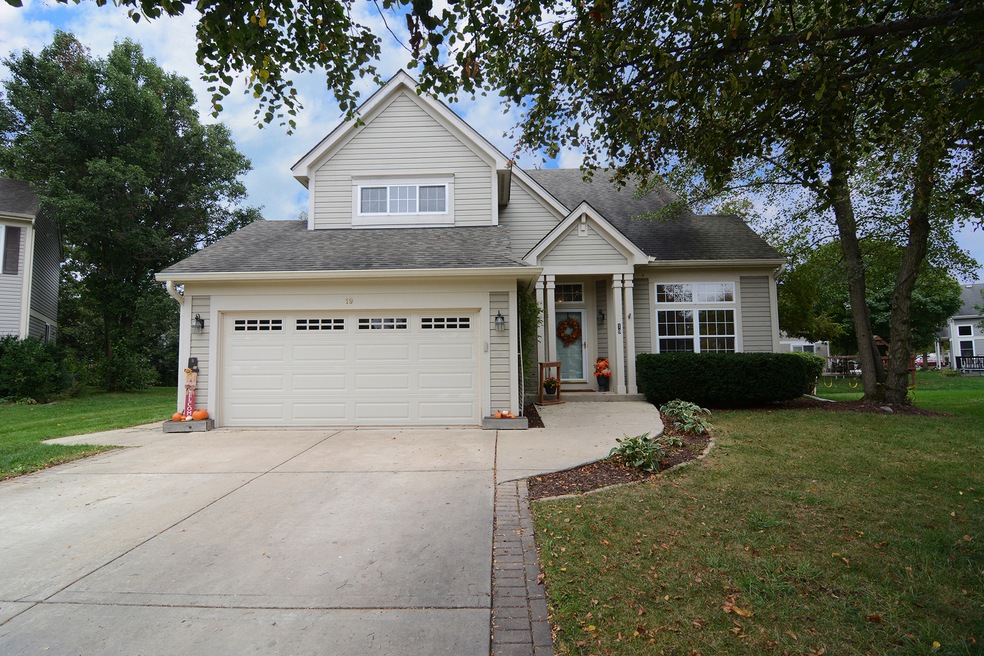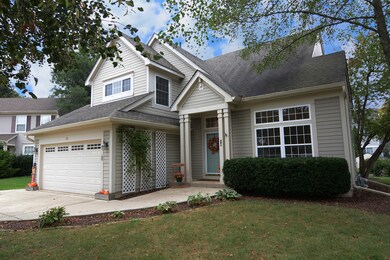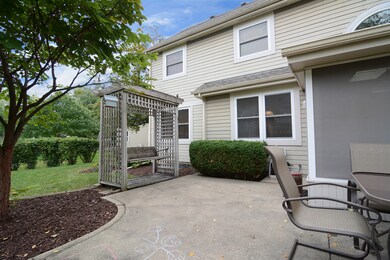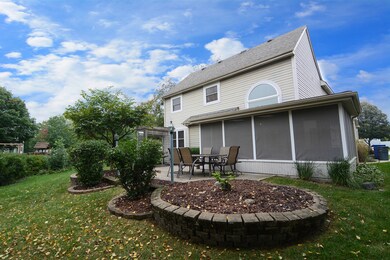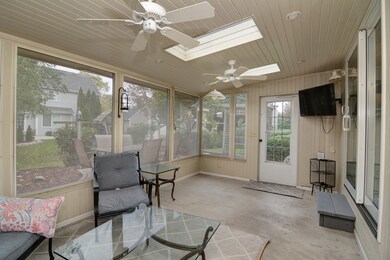
19 Longview Ct South Elgin, IL 60177
Estimated Value: $412,000 - $432,000
Highlights
- Formal Dining Room
- Attached Garage
- 1-minute walk to Ralph E. Tredup Park West
- Anderson Elementary School Rated A
- Heated Garage
About This Home
As of November 2021Beautiful 4-bedroom (3+1 in basement), 3.5 bath Sugar Ridge home with lower-level finished space, soaring ceilings and an attached 3-season room lives much larger than it appears! Nestled in a quiet cul-de-sac only minutes from the Randall Road shopping corridor, this property is also located within the highly ranked St. Charles School District! Features include an updated kitchen with double oven, first floor laundry with new (2020) washer and dryer, a heated 2-car garage, a smartly-finished basement with 4th bedroom and 3rd full bath, and ample dry storage space. The 3-season room - complete with skylights and ceiling fans - provides a personal quiet escape, a room for morning coffee, or extra space for entertaining, rain or shine. Make an appointment soon to see for yourself what this lovely home has to offer! (Agency Notes: Listing Agent has no ownership interest in the property, but is related to seller.)
Last Agent to Sell the Property
SagePoint Realty License #471020947 Listed on: 10/07/2021
Home Details
Home Type
- Single Family
Est. Annual Taxes
- $8,906
Year Built
- 1994
Lot Details
- 7,928
Parking
- Attached Garage
- Heated Garage
- Garage Transmitter
- Garage Door Opener
- Driveway
- Parking Space is Owned
Home Design
- Vinyl Siding
Interior Spaces
- 2-Story Property
- Formal Dining Room
Partially Finished Basement
- Bedroom in Basement
- Recreation or Family Area in Basement
- Finished Basement Bathroom
- Basement Storage
- Basement Window Egress
Listing and Financial Details
- Homeowner Tax Exemptions
Ownership History
Purchase Details
Home Financials for this Owner
Home Financials are based on the most recent Mortgage that was taken out on this home.Purchase Details
Home Financials for this Owner
Home Financials are based on the most recent Mortgage that was taken out on this home.Purchase Details
Home Financials for this Owner
Home Financials are based on the most recent Mortgage that was taken out on this home.Similar Homes in the area
Home Values in the Area
Average Home Value in this Area
Purchase History
| Date | Buyer | Sale Price | Title Company |
|---|---|---|---|
| Coyle Trenton | $335,000 | Citywide Title | |
| Foley Robert D | $278,000 | Greater Metropolitan Title L | |
| Hornstrom Nels E | $158,000 | Chicago Title Insurance Co |
Mortgage History
| Date | Status | Borrower | Loan Amount |
|---|---|---|---|
| Previous Owner | Coyle Trenton | $268,000 | |
| Previous Owner | Floyd Robert D | $266,494 | |
| Previous Owner | Foley Robert D | $272,964 | |
| Previous Owner | Hornstrom Nels E | $141,000 | |
| Previous Owner | Hornstrom Nels E | $150,000 | |
| Previous Owner | Hornstrom Nels E | $24,000 | |
| Previous Owner | Hornstrom Nels E | $141,700 |
Property History
| Date | Event | Price | Change | Sq Ft Price |
|---|---|---|---|---|
| 11/29/2021 11/29/21 | Sold | $335,000 | -2.9% | $194 / Sq Ft |
| 10/15/2021 10/15/21 | Pending | -- | -- | -- |
| 10/07/2021 10/07/21 | For Sale | $345,000 | +24.1% | $200 / Sq Ft |
| 04/13/2018 04/13/18 | Sold | $278,000 | -1.7% | -- |
| 03/10/2018 03/10/18 | Pending | -- | -- | -- |
| 02/15/2018 02/15/18 | For Sale | $282,900 | -- | -- |
Tax History Compared to Growth
Tax History
| Year | Tax Paid | Tax Assessment Tax Assessment Total Assessment is a certain percentage of the fair market value that is determined by local assessors to be the total taxable value of land and additions on the property. | Land | Improvement |
|---|---|---|---|---|
| 2023 | $8,906 | $119,198 | $24,998 | $94,200 |
| 2022 | $7,888 | $103,311 | $26,746 | $76,565 |
| 2021 | $7,572 | $98,476 | $25,494 | $72,982 |
| 2020 | $7,542 | $96,640 | $25,019 | $71,621 |
| 2019 | $7,432 | $94,727 | $24,524 | $70,203 |
| 2018 | $6,920 | $88,225 | $23,592 | $64,633 |
| 2017 | $6,050 | $78,756 | $22,785 | $55,971 |
| 2016 | $6,344 | $75,990 | $21,985 | $54,005 |
| 2015 | -- | $71,519 | $21,748 | $49,771 |
| 2014 | -- | $70,046 | $21,748 | $48,298 |
| 2013 | -- | $71,265 | $21,965 | $49,300 |
Agents Affiliated with this Home
-
Gary Kruger

Seller's Agent in 2021
Gary Kruger
SagePoint Realty
(630) 707-4279
15 Total Sales
-
Christine Kohlhagen

Buyer's Agent in 2021
Christine Kohlhagen
HomeSmart Connect LLC
(630) 768-8317
28 Total Sales
-
John Langer
J
Seller's Agent in 2018
John Langer
Peak Realty
7 Total Sales
-
Pattie Murray

Buyer's Agent in 2018
Pattie Murray
Berkshire Hathaway HomeServices Chicago
(630) 842-6063
650 Total Sales
Map
Source: Midwest Real Estate Data (MRED)
MLS Number: 11240491
APN: 09-03-202-043
- 500 Valley Forge Ave
- 150 Cardinal Dr
- 569 Arbor Ln
- 968 N Lancaster Cir
- 11 Cobbler Ct
- 311 Mayfair Ln
- 273 E Harvard Cir
- 553 S Haverhill Ln Unit 2
- 271 Valley Forge Ave
- 633 Endicott Rd
- 637 Endicott Rd
- 1312 Endicott Rd
- 895 Medford Ave
- 7N504 State Route 31
- 552 Endicott Rd
- 525 Endicott Rd
- 513 Endicott Rd
- 509 Endicott Rd
- 355 Woodridge Cir Unit B
- 468 Endicott Rd
- 19 Longview Ct
- 21 Longview Ct
- 17 Longview Ct
- 492 Valley Forge Ave
- 504 Valley Forge Ave
- 23 Longview Ct
- 484 Valley Forge Ave
- 510 Valley Forge Ave
- 15 Longview Ct
- 514 Valley Forge Ave
- 476 Valley Forge Ave
- 25 Longview Ct
- 11 Longview Ct
- 520 Valley Forge Ave
- 5 Laurel Ct
- 9 Longview Ct
- 7 Longview Ct
- 466 Valley Forge Ave
- 27 Longview Ct
- 506 Arbor Ln
