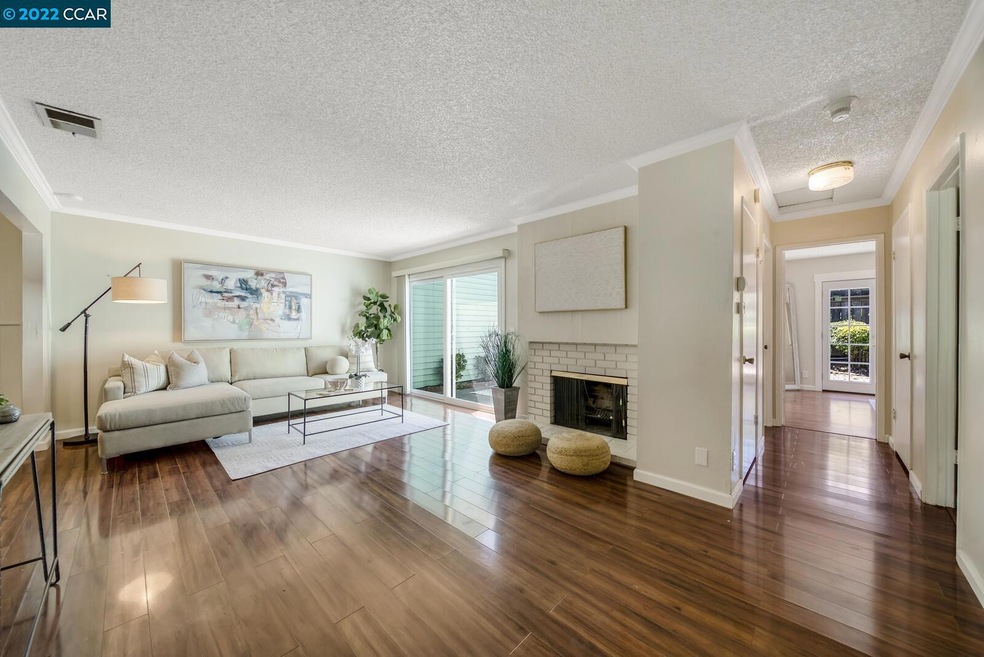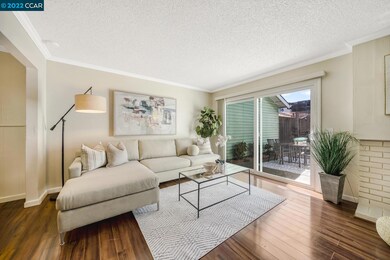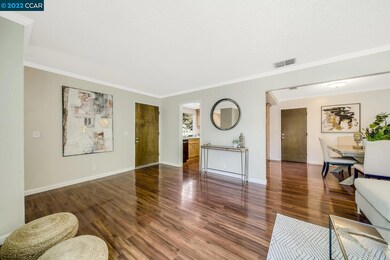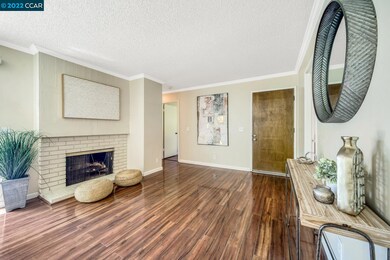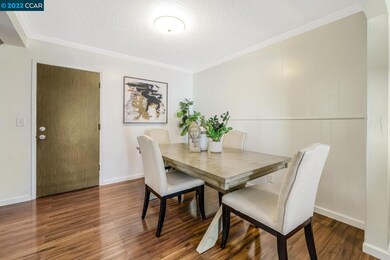
19 Marques Place Danville, CA 94526
Greenbrook NeighborhoodHighlights
- In Ground Pool
- Contemporary Architecture
- Formal Dining Room
- Greenbrook Elementary School Rated A+
- Stone Countertops
- 2 Car Attached Garage
About This Home
As of October 2022This is a golden opportunity to buy a lovely duet home in the highly coveted Danville South neighborhood at an affordable price. This duet has been updated with new flooring, remodeled kitchen with granite counters, new windows and new french doors in the master bedroom open onto a lovely side yard where you can place a table and chairs. The home features two bedrooms and one and a half baths. A large living room with wood burning fireplace is ready for entertaining as is a formal dining room. The home features a huge backyard that qualifies for an ADU or home expansion. There is also a large two car attached garage. Danville South features a lovely community pool, picnic area with BBQ and tables, basketball court and children's playground with a large green area. All this for a LOW HOA cost of $300 PER YEAR! Danville has top rated schools and is close to shopping including Costco and Safeway, close to transportation, Iron Horse trail and is a secure and wonderful place to live. This is the lowest priced home in Danville with a large yard and potential for an addition to the house or an ADU. The Danville Planning department has confirmed that with the huge yard there would be no problem with obtaining a permit for either an addition or ADU. Agent cell phone is 925.262.7811.
Last Agent to Sell the Property
Enrique Alvarez
Howard Hills Real Estate License #01269257 Listed on: 10/01/2022
Last Buyer's Agent
Brenda Yet
eXp Realty of California Inc License #02152160

Townhouse Details
Home Type
- Townhome
Est. Annual Taxes
- $10,300
Year Built
- Built in 1972
Lot Details
- 5,500 Sq Ft Lot
- Fenced
- Back and Front Yard
HOA Fees
- $25 Monthly HOA Fees
Parking
- 2 Car Attached Garage
- Garage Door Opener
Home Design
- Contemporary Architecture
- Twin Home
- Shingle Roof
- Vinyl Siding
Interior Spaces
- 1-Story Property
- Wood Burning Fireplace
- Living Room with Fireplace
- Formal Dining Room
- Laminate Flooring
Kitchen
- <<builtInOvenToken>>
- Gas Range
- <<microwave>>
- Dishwasher
- Stone Countertops
Bedrooms and Bathrooms
- 2 Bedrooms
Laundry
- 220 Volts In Laundry
- Washer and Dryer Hookup
Pool
- In Ground Pool
Utilities
- Forced Air Heating and Cooling System
- 220 Volts in Kitchen
Listing and Financial Details
- Assessor Parcel Number 218332024
Community Details
Overview
- Association fees include common area maintenance
- 1,018 Sq Ft Building
- Danville South Iii Association, Phone Number (925) 882-5925
- Danville South Subdivision
Amenities
- Community Barbecue Grill
- Picnic Area
Recreation
- Community Pool
Ownership History
Purchase Details
Purchase Details
Home Financials for this Owner
Home Financials are based on the most recent Mortgage that was taken out on this home.Similar Homes in Danville, CA
Home Values in the Area
Average Home Value in this Area
Purchase History
| Date | Type | Sale Price | Title Company |
|---|---|---|---|
| Quit Claim Deed | -- | First American Title | |
| Grant Deed | $835,000 | First American Title |
Mortgage History
| Date | Status | Loan Amount | Loan Type |
|---|---|---|---|
| Previous Owner | $668,000 | New Conventional |
Property History
| Date | Event | Price | Change | Sq Ft Price |
|---|---|---|---|---|
| 06/20/2025 06/20/25 | For Sale | $965,000 | -16.1% | $948 / Sq Ft |
| 03/21/2025 03/21/25 | For Sale | $1,150,000 | +37.7% | $1,130 / Sq Ft |
| 02/04/2025 02/04/25 | Off Market | $835,000 | -- | -- |
| 10/28/2022 10/28/22 | Sold | $835,000 | -- | $820 / Sq Ft |
| 10/04/2022 10/04/22 | Pending | -- | -- | -- |
Tax History Compared to Growth
Tax History
| Year | Tax Paid | Tax Assessment Tax Assessment Total Assessment is a certain percentage of the fair market value that is determined by local assessors to be the total taxable value of land and additions on the property. | Land | Improvement |
|---|---|---|---|---|
| 2025 | $10,300 | $868,734 | $572,220 | $296,514 |
| 2024 | $10,300 | $851,700 | $561,000 | $290,700 |
| 2023 | $10,139 | $835,000 | $550,000 | $285,000 |
| 2022 | $2,533 | $134,911 | $41,408 | $93,503 |
| 2021 | $2,472 | $132,267 | $40,597 | $91,670 |
| 2019 | $2,386 | $128,346 | $39,394 | $88,952 |
| 2018 | $2,302 | $125,830 | $38,622 | $87,208 |
| 2017 | $2,215 | $123,364 | $37,865 | $85,499 |
| 2016 | $2,164 | $120,946 | $37,123 | $83,823 |
| 2015 | $2,119 | $119,130 | $36,566 | $82,564 |
| 2014 | $2,072 | $116,797 | $35,850 | $80,947 |
Agents Affiliated with this Home
-
Manjit Hundle

Seller's Agent in 2025
Manjit Hundle
Better Homes and Gardens Real Estate Reliance Partners
(925) 216-2283
83 Total Sales
-
E
Seller's Agent in 2022
Enrique Alvarez
Howard Hills Real Estate
-
B
Buyer's Agent in 2022
Brenda Yet
eXp Realty of California Inc
Map
Source: Contra Costa Association of REALTORS®
MLS Number: 41010381
APN: 218-332-024-7
- 169 Larkwood Cir
- 31 Junewood Ct
- 1536 Saint Helena Dr
- 36 Barcelona Ct
- 51 Saint Ramon Ct
- 90 Madera Ct
- 125 Greenbrook Ct
- 241 Belaire Ct
- 76 Dubost Ct
- 1687 Silverwood Ct
- 30 San Vicente Ct
- 40 Silktree Ct
- 109 Summerside Cir
- 316 Borel Ln
- 1256 Silverwood Ct
- 3080 Fostoria Cir Unit 90
- 109 Baldwin Dr
- 1854 Saint George Rd
- 103 Baldwin Dr
- 1851 Mockingbird Place
