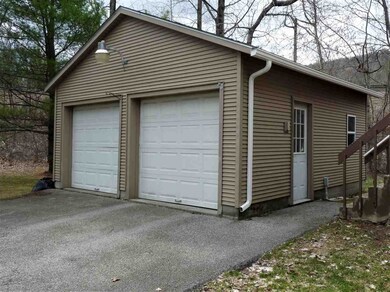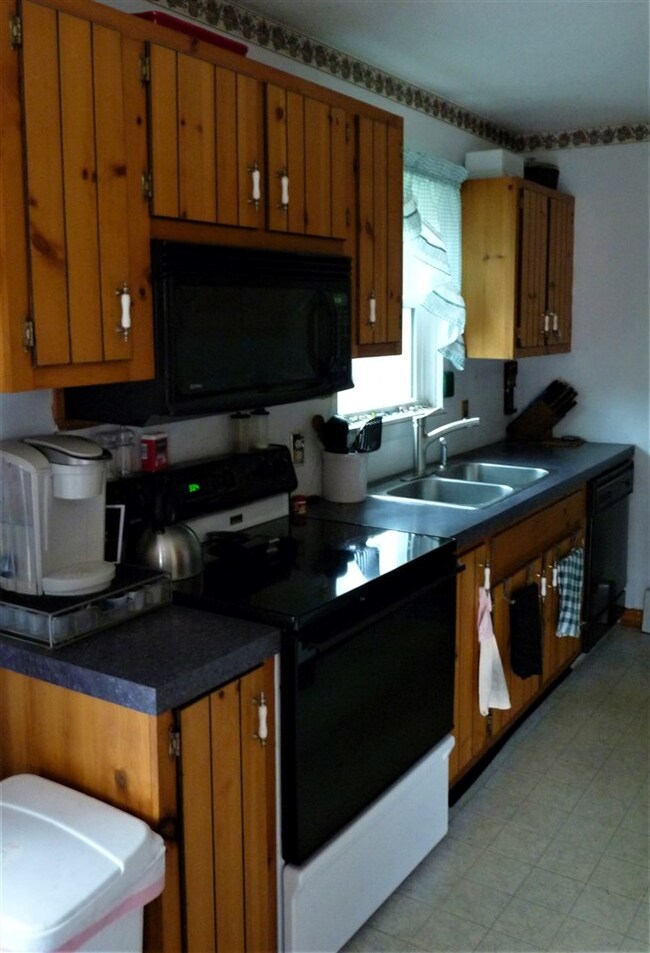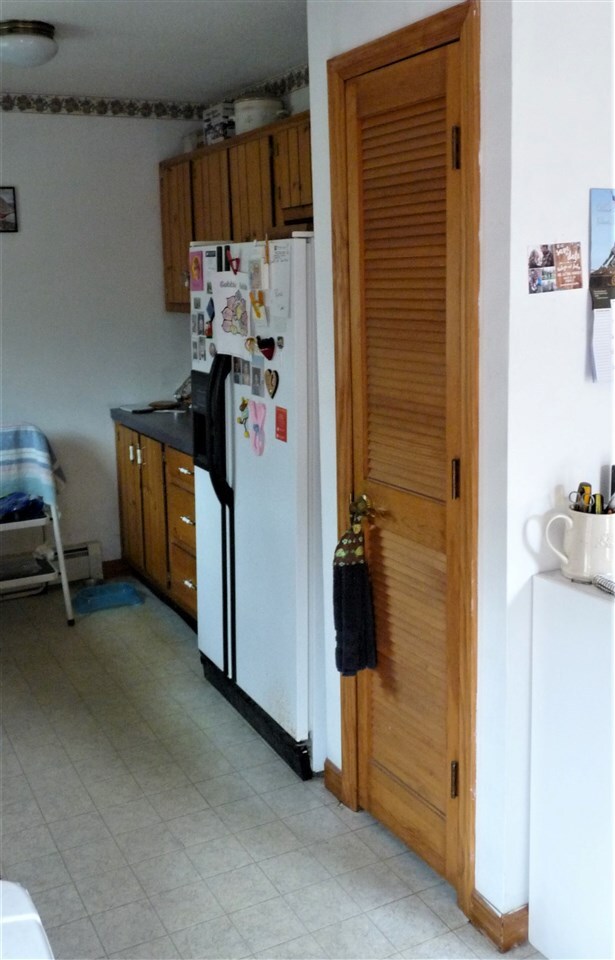19 Mead St West Rutland, VT 05777
Highlights
- Deck
- Baseboard Heating
- Carpet
- 2 Car Detached Garage
- High Speed Internet
- 1-Story Property
About This Home
As of July 2019Affordable vinyl sided 3 Bedroom, 1 bath ranch with 2 car garage, situated on .26 acres in beautiful West Rutland. Enjoy the sliding doors to the deck overlooking the back yard. Supplemental heat with a pellet stove. Traditional floor plan with bedrooms down the hall. Heated basement. Conveniently located within walking distance to town hall, post office, bank, drug store, and grocery shopping. Even a couple of restaurants are nearby. Upgrades include replacement windows, furnace, and some electric. Give me a call. Deb Carrara with Blue Ridge Real Estate PH 802-558-9125.
Last Agent to Sell the Property
Deb Carrara
Blue Ridge Real Estate License #082.0113726
Last Buyer's Agent
Deb Carrara
Blue Ridge Real Estate License #082.0113726
Home Details
Home Type
- Single Family
Est. Annual Taxes
- $3,086
Year Built
- Built in 1982
Lot Details
- 0.26 Acre Lot
- Lot Sloped Up
- Property is zoned RESD 1
Parking
- 2 Car Detached Garage
Home Design
- Concrete Foundation
- Wood Frame Construction
- Shingle Roof
- Vinyl Siding
Interior Spaces
- 1-Story Property
- Fire and Smoke Detector
Kitchen
- Stove
- Range Hood
- Microwave
- Dishwasher
- Disposal
Flooring
- Carpet
- Vinyl
Bedrooms and Bathrooms
- 3 Bedrooms
- 1 Full Bathroom
Laundry
- Dryer
- Washer
Unfinished Basement
- Basement Fills Entire Space Under The House
- Connecting Stairway
- Interior Basement Entry
- Sump Pump
Outdoor Features
- Deck
Utilities
- Pellet Stove burns compressed wood to generate heat
- Baseboard Heating
- Heating System Uses Oil
- Water Heater Leased
- High Speed Internet
- Phone Available
- Cable TV Available
Ownership History
Purchase Details
Map
Home Values in the Area
Average Home Value in this Area
Purchase History
| Date | Type | Sale Price | Title Company |
|---|---|---|---|
| Grant Deed | $105,000 | -- |
Property History
| Date | Event | Price | Change | Sq Ft Price |
|---|---|---|---|---|
| 07/19/2019 07/19/19 | Sold | $132,000 | -3.6% | $138 / Sq Ft |
| 05/18/2019 05/18/19 | Pending | -- | -- | -- |
| 04/23/2019 04/23/19 | For Sale | $137,000 | +8.7% | $143 / Sq Ft |
| 10/26/2012 10/26/12 | Sold | $126,000 | -9.9% | $131 / Sq Ft |
| 09/14/2012 09/14/12 | Pending | -- | -- | -- |
| 04/11/2012 04/11/12 | For Sale | $139,900 | -- | $146 / Sq Ft |
Tax History
| Year | Tax Paid | Tax Assessment Tax Assessment Total Assessment is a certain percentage of the fair market value that is determined by local assessors to be the total taxable value of land and additions on the property. | Land | Improvement |
|---|---|---|---|---|
| 2024 | $3,529 | $130,400 | $28,500 | $101,900 |
| 2023 | $2,964 | $130,400 | $28,500 | $101,900 |
| 2022 | $3,778 | $130,400 | $28,500 | $101,900 |
| 2021 | $2,965 | $130,400 | $28,500 | $101,900 |
| 2020 | $2,939 | $130,400 | $28,500 | $101,900 |
| 2019 | $2,571 | $130,400 | $28,500 | $101,900 |
| 2018 | $2,946 | $141,200 | $30,000 | $111,200 |
| 2017 | $3,127 | $141,200 | $30,000 | $111,200 |
| 2016 | $2,953 | $141,200 | $30,000 | $111,200 |
Source: PrimeMLS
MLS Number: 4746945
APN: 735-234-10069
- 28 Harrison Ave
- 753 Clarendon Ave
- 131 South Ln
- 216 Maplewood Dr
- 240 Sunrise Place
- 5 Clement Rd
- 46 Stone Ridge Dr
- 12 Stone Ridge Dr
- 16 Cramton Ave
- 1336 West St
- 35 Evergreen Ave
- 1728 West Rd Unit IRA
- 166 State St
- 162 State St
- 1186 Route 133
- 120 State St
- 100 Gibson Ave
- 137 Oak St
- 107 Library Ave
- 43 Summer St






