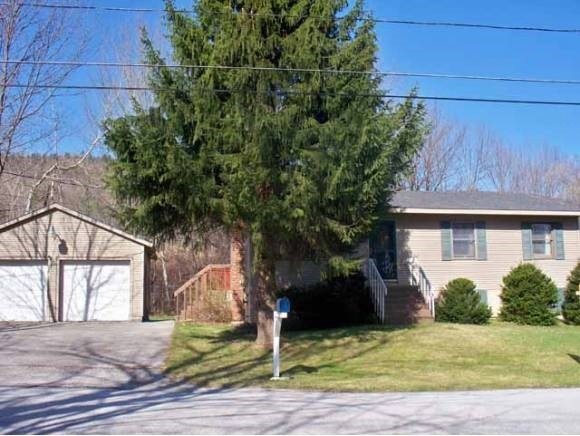19 Mead St West Rutland, VT 05777
3
Beds
1
Bath
960
Sq Ft
0.25
Acres
Highlights
- Deck
- Baseboard Heating
- Carpet
- 2 Car Detached Garage
- Walk-Up Access
- 1-Story Property
About This Home
As of July 2019Perfect size with efficiency in mind. Easy exterior maintenance with vinyl siding, back deck, 8 year old asphalt roof and detached 2 car garage. The property also has a spacious living room, kitchen w. dining area, full basement and glass doors off from the kitchen that leads to the back deck w. above ground pool. Easy one level living!
Home Details
Home Type
- Single Family
Est. Annual Taxes
- $2,947
Year Built
- Built in 1982
Lot Details
- 0.25 Acre Lot
- Lot Sloped Up
Parking
- 2 Car Detached Garage
Home Design
- Concrete Foundation
- Shingle Roof
- Vinyl Siding
Interior Spaces
- 1-Story Property
Kitchen
- Electric Range
- Microwave
- Dishwasher
- Disposal
Flooring
- Carpet
- Vinyl
Bedrooms and Bathrooms
- 3 Bedrooms
- 1 Full Bathroom
Laundry
- Laundry on upper level
- Dryer
- Washer
Unfinished Basement
- Basement Fills Entire Space Under The House
- Walk-Up Access
Outdoor Features
- Deck
Utilities
- Baseboard Heating
- Hot Water Heating System
- Heating System Uses Oil
- 150 Amp Service
- Water Heater Leased
Ownership History
Date
Name
Owned For
Owner Type
Purchase Details
Closed on
Oct 29, 2003
Sold by
Berg Donald S
Bought by
Jefts Linda M
Total Days on Market
156
Current Estimated Value
Map
Create a Home Valuation Report for This Property
The Home Valuation Report is an in-depth analysis detailing your home's value as well as a comparison with similar homes in the area
Home Values in the Area
Average Home Value in this Area
Purchase History
| Date | Type | Sale Price | Title Company |
|---|---|---|---|
| Grant Deed | $105,000 | -- |
Source: Public Records
Property History
| Date | Event | Price | Change | Sq Ft Price |
|---|---|---|---|---|
| 07/19/2019 07/19/19 | Sold | $132,000 | -3.6% | $138 / Sq Ft |
| 05/18/2019 05/18/19 | Pending | -- | -- | -- |
| 04/23/2019 04/23/19 | For Sale | $137,000 | +8.7% | $143 / Sq Ft |
| 10/26/2012 10/26/12 | Sold | $126,000 | -9.9% | $131 / Sq Ft |
| 09/14/2012 09/14/12 | Pending | -- | -- | -- |
| 04/11/2012 04/11/12 | For Sale | $139,900 | -- | $146 / Sq Ft |
Source: PrimeMLS
Tax History
| Year | Tax Paid | Tax Assessment Tax Assessment Total Assessment is a certain percentage of the fair market value that is determined by local assessors to be the total taxable value of land and additions on the property. | Land | Improvement |
|---|---|---|---|---|
| 2023 | $2,964 | $130,400 | $28,500 | $101,900 |
| 2022 | $3,778 | $130,400 | $28,500 | $101,900 |
| 2021 | $2,965 | $130,400 | $28,500 | $101,900 |
| 2020 | $2,939 | $130,400 | $28,500 | $101,900 |
| 2019 | $2,571 | $130,400 | $28,500 | $101,900 |
| 2018 | $2,946 | $141,200 | $30,000 | $111,200 |
| 2017 | $3,127 | $141,200 | $30,000 | $111,200 |
| 2016 | $2,953 | $141,200 | $30,000 | $111,200 |
Source: Public Records
Source: PrimeMLS
MLS Number: 4147426
APN: 735-234-10069
Nearby Homes
- 28 Harrison Ave
- 753 Clarendon Ave
- 131 South Ln
- 216 Maplewood Dr
- 240 Sunrise Place
- 5 Clement Rd
- 46 Stone Ridge Dr
- 12 Stone Ridge Dr
- 16 Cramton Ave
- 1336 West St
- 35 Evergreen Ave
- 1728 West Rd Unit IRA
- 166 State St
- 162 State St
- 1186 Route 133
- 120 State St
- 100 Gibson Ave
- 137 Oak St
- 107 Library Ave
- 43 Summer St
