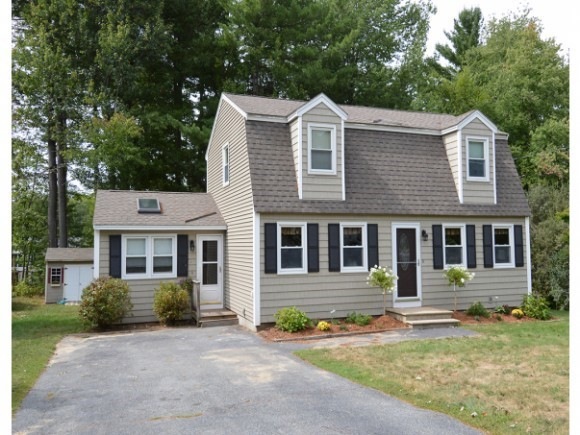
19 Melissa Dr Nashua, NH 03062
Southwest Nashua NeighborhoodHighlights
- Deck
- Shed
- Ceiling Fan
- Wood Flooring
- Kitchen Island
- Level Lot
About This Home
As of January 2016VRM#31(Seller will entertain offers between $234,900-$269,876) First it's location, then it's neighborhood and of course great curb appeal! This home has it all! SEE FOR YOURSELF. Open concept living with 3 bedrooms on the second floor, a kitchen that opens to a spacious family room with vaulted ceiling, hardwood floor and skylight. Both full baths are newly renovated with vanities, tile and fixtures. Large master has been painted and new wall to wall. New flooring in formal dining room. Living room opens to den with sliders to the wrap around deck overlooking the level back yard with storage shed. This is move in ready. Gas heat, new furnace, Harvey windows, cherry cabinets and many other features making this home a must see.Quick closing not only possible but desirable.HOME FOR THANKSGIVING !!!!!!
Last Agent to Sell the Property
BHHS Verani Nashua Brokerage Phone: 603-493-7565 License #067241

Home Details
Home Type
- Single Family
Est. Annual Taxes
- $5,494
Year Built
- Built in 1983
Lot Details
- 0.31 Acre Lot
- Level Lot
Parking
- Paved Parking
Home Design
- Gambrel Roof
- Concrete Foundation
- Wood Frame Construction
- Architectural Shingle Roof
- Vinyl Siding
Interior Spaces
- 2-Story Property
- Ceiling Fan
- Blinds
- Fire and Smoke Detector
- Washer and Dryer Hookup
Kitchen
- Gas Range
- Dishwasher
- Kitchen Island
Flooring
- Wood
- Carpet
- Laminate
- Ceramic Tile
Bedrooms and Bathrooms
- 3 Bedrooms
- 2 Full Bathrooms
Basement
- Basement Fills Entire Space Under The House
- Interior Basement Entry
- Sump Pump
Outdoor Features
- Deck
- Shed
Schools
- New Searles Elementary School
- Fairgrounds Middle School
- Nashua High School South
Utilities
- 100 Amp Service
Ownership History
Purchase Details
Home Financials for this Owner
Home Financials are based on the most recent Mortgage that was taken out on this home.Purchase Details
Home Financials for this Owner
Home Financials are based on the most recent Mortgage that was taken out on this home.Purchase Details
Home Financials for this Owner
Home Financials are based on the most recent Mortgage that was taken out on this home.Map
Similar Home in Nashua, NH
Home Values in the Area
Average Home Value in this Area
Purchase History
| Date | Type | Sale Price | Title Company |
|---|---|---|---|
| Quit Claim Deed | -- | -- | |
| Quit Claim Deed | -- | -- | |
| Warranty Deed | $200,000 | -- | |
| Warranty Deed | $200,000 | -- | |
| Warranty Deed | $250,000 | -- | |
| Warranty Deed | $250,000 | -- |
Mortgage History
| Date | Status | Loan Amount | Loan Type |
|---|---|---|---|
| Open | $256,000 | Adjustable Rate Mortgage/ARM | |
| Closed | $55,000 | Unknown | |
| Previous Owner | $125,000 | Unknown | |
| Previous Owner | $100,000 | Unknown | |
| Closed | $0 | No Value Available |
Property History
| Date | Event | Price | Change | Sq Ft Price |
|---|---|---|---|---|
| 01/22/2016 01/22/16 | Sold | $260,000 | -1.9% | $145 / Sq Ft |
| 12/05/2015 12/05/15 | Pending | -- | -- | -- |
| 09/19/2015 09/19/15 | For Sale | $265,000 | +6.0% | $148 / Sq Ft |
| 12/15/2014 12/15/14 | Sold | $250,000 | -10.7% | $140 / Sq Ft |
| 11/14/2014 11/14/14 | Pending | -- | -- | -- |
| 09/10/2014 09/10/14 | For Sale | $279,900 | -- | $157 / Sq Ft |
Tax History
| Year | Tax Paid | Tax Assessment Tax Assessment Total Assessment is a certain percentage of the fair market value that is determined by local assessors to be the total taxable value of land and additions on the property. | Land | Improvement |
|---|---|---|---|---|
| 2023 | $7,432 | $407,700 | $133,900 | $273,800 |
| 2022 | $7,367 | $407,700 | $133,900 | $273,800 |
| 2021 | $6,427 | $276,800 | $89,200 | $187,600 |
| 2020 | $6,258 | $276,800 | $89,200 | $187,600 |
| 2019 | $6,023 | $276,800 | $89,200 | $187,600 |
| 2018 | $5,871 | $276,800 | $89,200 | $187,600 |
| 2017 | $6,048 | $234,500 | $72,700 | $161,800 |
| 2016 | $5,879 | $234,500 | $72,700 | $161,800 |
| 2015 | $5,752 | $234,500 | $72,700 | $161,800 |
| 2014 | $5,623 | $233,800 | $72,700 | $161,100 |
Source: PrimeMLS
MLS Number: 4382962
APN: NASH-000000-000000-001155C
- 16 Killian Dr Unit U22
- 63 Robinhood Rd
- 17 Pollard Rd
- 5 Cabernet Ct Unit 6
- 72 Wethersfield Rd
- 17 Cindy Dr
- 2 Henry David Dr Unit 305
- 18 Sagamore Rd
- 9 Michelle Dr
- 32 Norwich Rd
- 2 Michelle Dr
- 33 Newburgh Rd
- 121 Westwood Dr
- 20 Valencia Dr
- 12 Michael Ave
- 75 Forest Park Dr
- 70 Forest Park Dr
- 41 Pinehurst Ave
- 6 Pinehurst Ave
- 30 Bolic St
