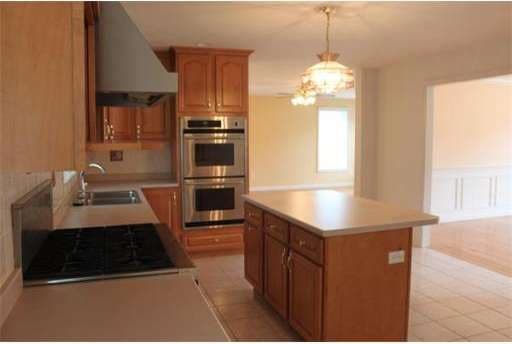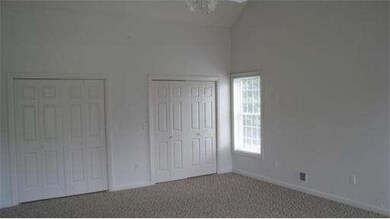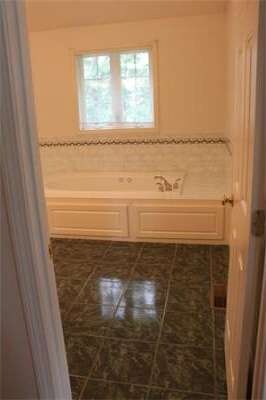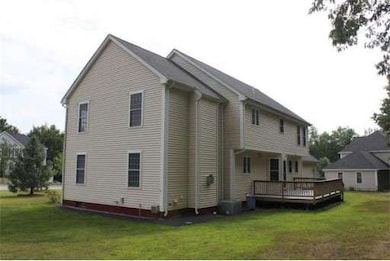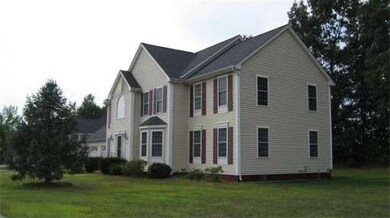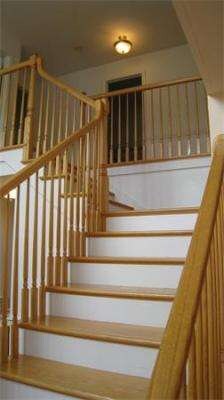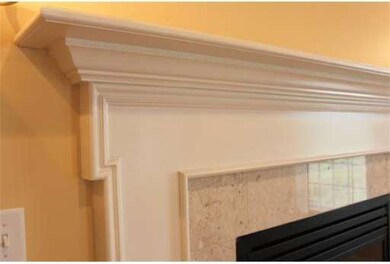
Estimated Value: $945,118 - $1,100,000
About This Home
As of March 2014Gorgeous 4 Bdrm Colonial on a beautiful level lot in a great neighborhood! Boasts a grand foyer, spacious FR w/ gas fireplace, hardwood floors thru-out, central air, tiled kitchen w/ gas stove, double oven & new Bosch dishwasher. Master Suite featuring jacuzzi tub. Irrigation, security system & large finished basement perfect for home office/business. Meticulous home w/ endless upgrades! Conveniently located only mins from 93 & Rockingham Mall. Perfect opportunity to get into fabulous community at an incredible price. Motivated sellers.
Home Details
Home Type
Single Family
Est. Annual Taxes
$11,683
Year Built
2000
Lot Details
0
Listing Details
- Lot Description: Wooded, Paved Drive
- Special Features: None
- Property Sub Type: Detached
- Year Built: 2000
Interior Features
- Has Basement: Yes
- Fireplaces: 1
- Primary Bathroom: Yes
- Number of Rooms: 8
- Amenities: Public Transportation, Shopping, Tennis Court, Park, Walk/Jog Trails, Medical Facility, Highway Access, House of Worship, Public School
- Electric: 110 Volts, Circuit Breakers, 200 Amps
- Energy: Insulated Windows
- Flooring: Wood, Tile, Wall to Wall Carpet
- Insulation: Full, Fiberglass
- Interior Amenities: Security System, Cable Available
- Basement: Full, Finished, Bulkhead
- Bedroom 2: Second Floor, 14X14
- Bedroom 3: Second Floor, 14X14
- Bedroom 4: Second Floor, 14X14
- Kitchen: First Floor, 25X15
- Living Room: First Floor, 15X14
- Master Bedroom: Second Floor, 24X16
- Master Bedroom Description: Ceiling - Cathedral, Flooring - Wall to Wall Carpet
- Dining Room: First Floor, 15X14
- Family Room: First Floor, 24X16
Exterior Features
- Construction: Frame
- Exterior: Vinyl
- Exterior Features: Deck, Sprinkler System
- Foundation: Poured Concrete
Garage/Parking
- Garage Parking: Attached, Garage Door Opener, Side Entry
- Garage Spaces: 2
- Parking: Off-Street, Paved Driveway
- Parking Spaces: 4
Utilities
- Cooling Zones: 2
- Heat Zones: 2
- Hot Water: Propane Gas
- Utility Connections: for Gas Range, for Gas Oven
Ownership History
Purchase Details
Purchase Details
Home Financials for this Owner
Home Financials are based on the most recent Mortgage that was taken out on this home.Purchase Details
Home Financials for this Owner
Home Financials are based on the most recent Mortgage that was taken out on this home.Similar Homes in the area
Home Values in the Area
Average Home Value in this Area
Purchase History
| Date | Buyer | Sale Price | Title Company |
|---|---|---|---|
| Thach Nini | -- | None Available | |
| Thach Nini | -- | None Available | |
| Truong Phung | $470,000 | -- | |
| Truong Phung | $470,000 | -- | |
| Ley Wendy | $376,100 | -- | |
| Dhb Inc | $80,000 | -- | |
| Dhb Inc | $80,000 | -- |
Mortgage History
| Date | Status | Borrower | Loan Amount |
|---|---|---|---|
| Previous Owner | Dhb Inc | $132,500 | |
| Previous Owner | Ley Robin | $553,500 | |
| Previous Owner | Dhb Inc | $252,000 | |
| Closed | Dhb Inc | $0 |
Property History
| Date | Event | Price | Change | Sq Ft Price |
|---|---|---|---|---|
| 03/17/2014 03/17/14 | Sold | $470,000 | 0.0% | $106 / Sq Ft |
| 02/27/2014 02/27/14 | Pending | -- | -- | -- |
| 02/07/2014 02/07/14 | Off Market | $470,000 | -- | -- |
| 01/17/2014 01/17/14 | For Sale | $489,900 | -- | $111 / Sq Ft |
Tax History Compared to Growth
Tax History
| Year | Tax Paid | Tax Assessment Tax Assessment Total Assessment is a certain percentage of the fair market value that is determined by local assessors to be the total taxable value of land and additions on the property. | Land | Improvement |
|---|---|---|---|---|
| 2024 | $11,683 | $663,800 | $195,600 | $468,200 |
| 2023 | $11,258 | $663,800 | $195,600 | $468,200 |
| 2022 | $10,654 | $663,800 | $195,600 | $468,200 |
| 2021 | $10,608 | $663,800 | $195,600 | $468,200 |
| 2020 | $10,543 | $478,800 | $139,900 | $338,900 |
| 2019 | $10,524 | $478,800 | $139,900 | $338,900 |
| 2018 | $10,172 | $470,700 | $139,900 | $330,800 |
| 2017 | $9,809 | $470,700 | $139,900 | $330,800 |
| 2016 | $9,616 | $470,700 | $139,900 | $330,800 |
| 2015 | $8,975 | $419,600 | $138,900 | $280,700 |
| 2014 | $8,663 | $416,700 | $138,900 | $277,800 |
| 2013 | $8,526 | $416,700 | $138,900 | $277,800 |
Agents Affiliated with this Home
-
Marco Bettencourt
M
Seller's Agent in 2014
Marco Bettencourt
Bettencourt Real Estate - Boston
(617) 335-2462
39 Total Sales
-
J
Buyer's Agent in 2014
J. Michael Dowling
Map
Source: MLS Property Information Network (MLS PIN)
MLS Number: 71623874
APN: SLEM-000135-012013
- 29 Kelly Rd
- 54 Hagop Rd
- 3 Valeska Ln
- 11 Tiffany Rd Unit 3
- 168 S Policy St
- 5 Lancelot Ct Unit 2
- 2 Mary Anthony Dr Unit 18
- 9 Maclarnon Rd
- 99 Cluff Crossing Rd Unit 408
- 59 Cluff Rd Unit 15
- 59 Cluff Rd Unit 11
- 59 Cluff Rd Unit 86
- 59 Cluff Rd Unit 7
- 21 Marie Ave
- 19 Princess Dr
- 37 Brady Ave
- 18 Artisan Dr Unit 417
- 18 Artisan Dr Unit 412
- 214 Hampshire Rd
- 9 Tyler St
