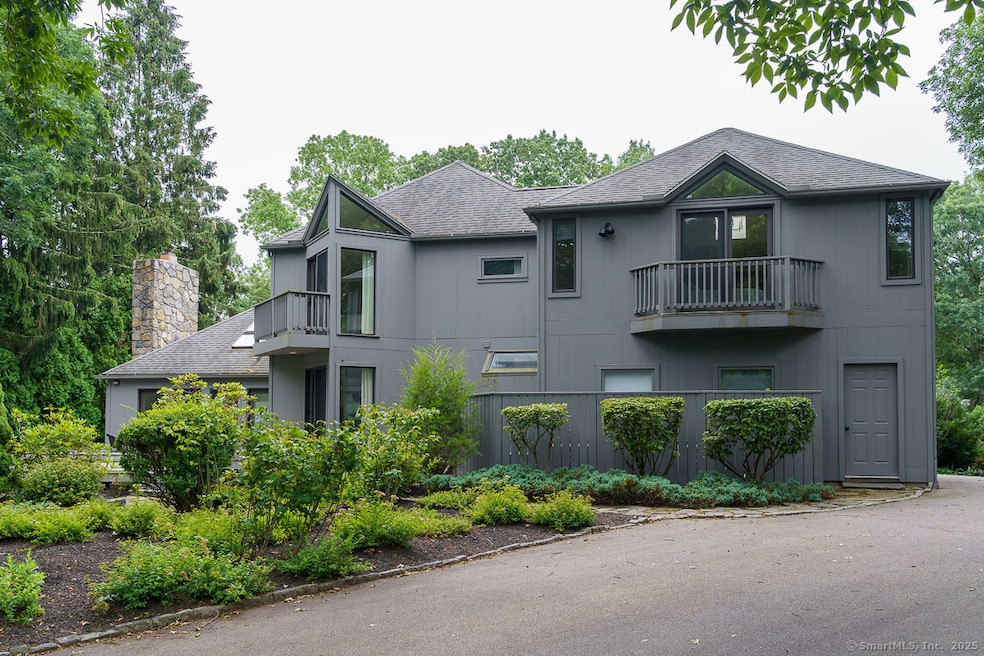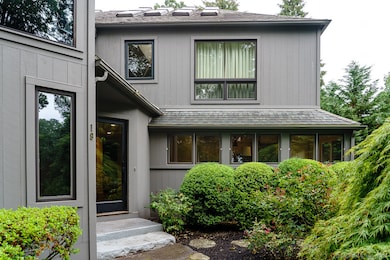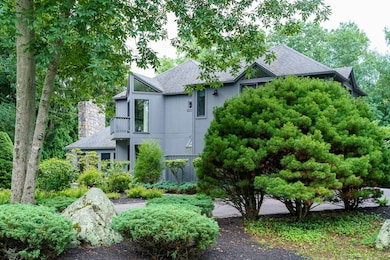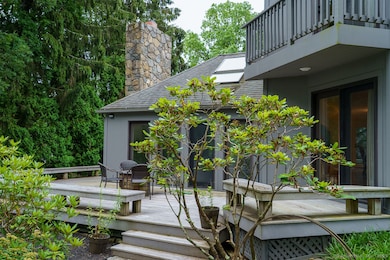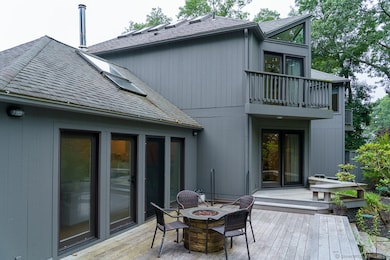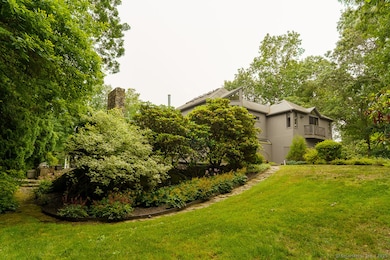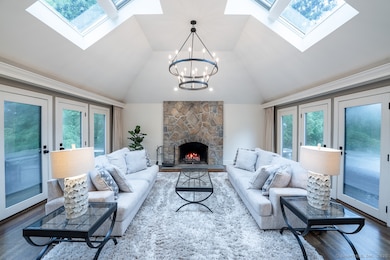
19 Money Point Rd Mystic, CT 06355
Estimated payment $9,042/month
Highlights
- Open Floorplan
- Deck
- Finished Attic
- Mystic Middle School Rated A-
- Contemporary Architecture
- Attic
About This Home
Mason's Island water-view contemporary was designed to offer a blend of options for its owner including a first floor living with bedroom and full bath and home office space. The open and inviting living room showcases a floor-to-ceiling (vaulted) custom stone fireplace, glistening hardwood flooring and views of Poggy Bay and Fisher's Island Sound. The living room provides convenient access to two outside living/entertainment areas, a generous open dining space with adjoining wet bar and casual seating. The kitchen is accented with granite counter tops, high-end Dacor stainless appliances, double ovens, and a center island with gas cook-top. Three upper level spacious ensuite bedrooms grace the upper level with views of . Each room has abundant natural lighting. The addition of luxury items including a bath with steam system, an updated primary bathroom, IPE decking, sprinkler system, outdoor kitchen, fire pit, and multiple spaces for outdoor living are all amenities to this home. Enjoy the convenience to I-95, the vibrant downtown Mystic area, train service between Boston and NY. Enjoy nautical adventures with access to multiple marinas and pleasure trips to the Rhode Island beaches in Watch Hill and beyond. This beautifully maintained and updated home will satisfy all of your expectations. The mature landscaping surrounds the exterior and provides the serenity and quiet enjoyment you can expect. This a rare and desirable offering on Mason's Island.
Home Details
Home Type
- Single Family
Est. Annual Taxes
- $16,947
Year Built
- Built in 1979
Lot Details
- 0.4 Acre Lot
- Sprinkler System
- Garden
- Property is zoned RA-20
HOA Fees
- $8 Monthly HOA Fees
Home Design
- Contemporary Architecture
- Concrete Foundation
- Frame Construction
- Asphalt Shingled Roof
- Vertical Siding
Interior Spaces
- 3,335 Sq Ft Home
- Open Floorplan
- 1 Fireplace
- Thermal Windows
- French Doors
- Home Security System
Kitchen
- Built-In Oven
- Gas Cooktop
- Microwave
- Dishwasher
Bedrooms and Bathrooms
- 4 Bedrooms
- 4 Full Bathrooms
Laundry
- Laundry on upper level
- Electric Dryer
- Washer
Attic
- Walkup Attic
- Finished Attic
Basement
- Partial Basement
- Crawl Space
Parking
- 5 Parking Spaces
- Parking Deck
- Circular Driveway
Outdoor Features
- Balcony
- Deck
- Patio
- Terrace
- Outdoor Grill
Schools
- Deans Mill Elementary School
- Stonington High School
Utilities
- Zoned Heating and Cooling System
- Heating System Uses Oil
- Programmable Thermostat
- Tankless Water Heater
- Fuel Tank Located in Basement
- Cable TV Available
Additional Features
- Heating system powered by passive solar
- Property is near a golf course
Community Details
- Association fees include road maintenance
Listing and Financial Details
- Assessor Parcel Number 2072681
Map
Home Values in the Area
Average Home Value in this Area
Tax History
| Year | Tax Paid | Tax Assessment Tax Assessment Total Assessment is a certain percentage of the fair market value that is determined by local assessors to be the total taxable value of land and additions on the property. | Land | Improvement |
|---|---|---|---|---|
| 2024 | $16,374 | $785,300 | $230,900 | $554,400 |
| 2023 | $14,960 | $785,300 | $230,900 | $554,400 |
| 2022 | $11,464 | $439,900 | $163,000 | $276,900 |
| 2021 | $11,400 | $439,900 | $163,000 | $276,900 |
| 2020 | $11,068 | $439,900 | $163,000 | $276,900 |
| 2019 | $11,024 | $439,900 | $163,000 | $276,900 |
| 2018 | $10,694 | $439,900 | $163,000 | $276,900 |
| 2017 | $12,526 | $509,000 | $227,200 | $281,800 |
| 2016 | $12,185 | $509,000 | $227,200 | $281,800 |
| 2015 | $11,018 | $480,100 | $227,200 | $252,900 |
| 2014 | $10,591 | $480,100 | $227,200 | $252,900 |
Property History
| Date | Event | Price | Change | Sq Ft Price |
|---|---|---|---|---|
| 07/09/2025 07/09/25 | For Sale | $1,380,000 | +97.1% | $414 / Sq Ft |
| 08/29/2016 08/29/16 | Sold | $700,000 | -16.6% | $193 / Sq Ft |
| 11/04/2015 11/04/15 | Pending | -- | -- | -- |
| 04/27/2015 04/27/15 | For Sale | $839,000 | -- | $231 / Sq Ft |
Purchase History
| Date | Type | Sale Price | Title Company |
|---|---|---|---|
| Quit Claim Deed | -- | None Available | |
| Quit Claim Deed | -- | None Available | |
| Joint Tenancy Deed | $700,000 | -- | |
| Joint Tenancy Deed | $700,000 | -- | |
| Warranty Deed | $812,500 | -- | |
| Warranty Deed | $812,500 | -- |
Mortgage History
| Date | Status | Loan Amount | Loan Type |
|---|---|---|---|
| Previous Owner | $300,000 | Stand Alone Refi Refinance Of Original Loan | |
| Previous Owner | $630,000 | Purchase Money Mortgage | |
| Previous Owner | $82,900 | No Value Available | |
| Previous Owner | $650,000 | Purchase Money Mortgage | |
| Previous Owner | $350,000 | No Value Available |
Similar Homes in the area
Source: SmartMLS
MLS Number: 24109343
APN: STON-000180-000002-000020
- 8 Hickory Ledge
- 30 Essex St
- 5 Pearl St Unit 1
- 10 Morgan Point
- 782 Groton Long Point Rd
- 12 Little Gull Ln
- 6 Coburn Ave Unit 2
- 60 Washington St Unit 2nd Floor
- 60 Washington St
- 6 W Main St
- 6 W Main St
- 3 Pearl St Unit F
- 3 Pearl St Unit F
- 12 Middlefield St
- 71 Noyes Ave (Lords Point)
- 63 Langworthy Ave
- 2 Maple St Unit Front House
- 18 Atlantic Ave
- 159 S Shore Ave
- 21 Atlantic Ave
