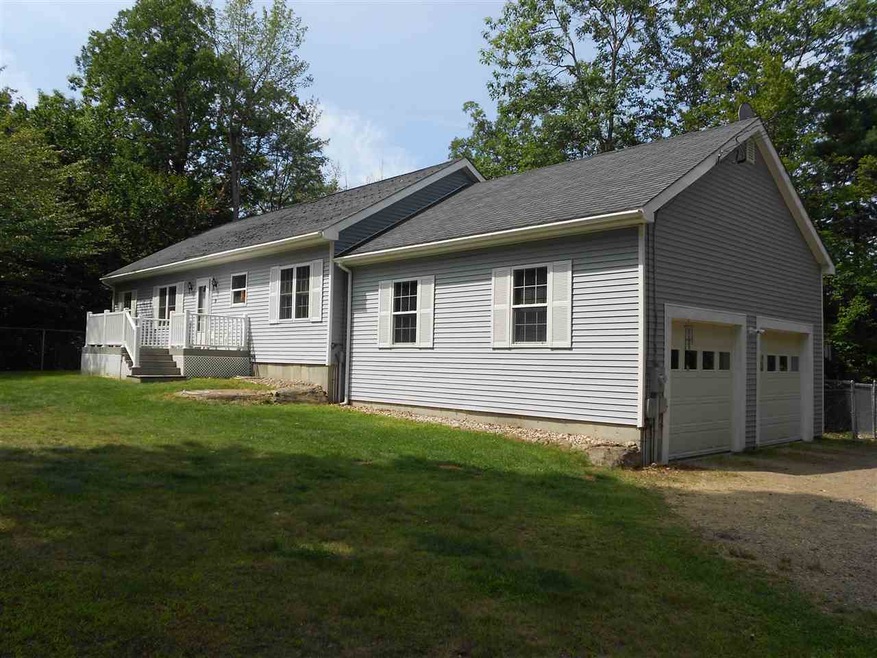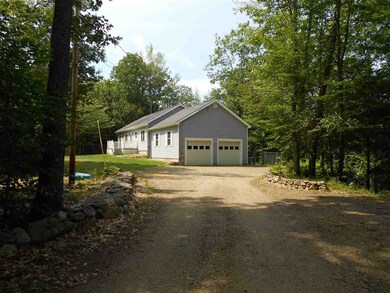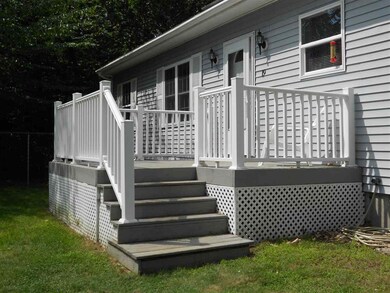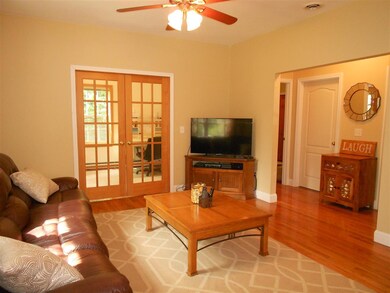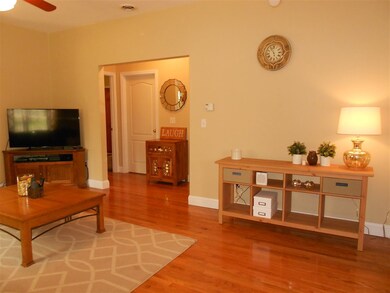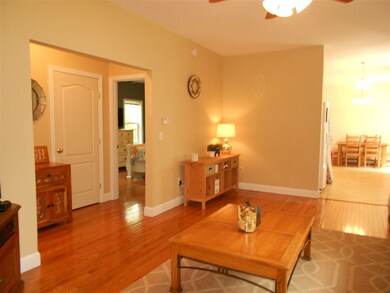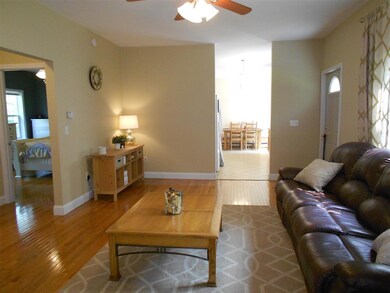
19 Muchado Hill Rd Center Barnstead, NH 03225
Highlights
- 4.55 Acre Lot
- Deck
- Wooded Lot
- Countryside Views
- Wood Burning Stove
- Wood Flooring
About This Home
As of November 2023One level living at its finest! This beautiful three bedroom ranch has been meticulously maintained and upgraded with beautiful accents. Gorgeous oak flooring throughout, tiled kitchen and bathrooms, ceilings fans in most rooms, central air conditioning, beautiful light fixtures and plenty of storage. With soaring 9' ceilings and 40" cabinets in the kitchen this home feels so very spacious. Huge Master Suite with private full bathroom and walk-in closet; Second Bedroom at opposite side of the house (currently set up as a TV room) and a Third Bedroom off the Living Room (currently set up as an Office). With this home you have many options depending upon your needs. Nice sized laundry room/pantry off the rear of the kitchen with interior access to both the lower level and the attached two car garage. One side of the walk-out basement has been partially finished and has both FHW oil heat and a woodstove. Not much left to complete for all the extra space your family needs. The other side of the basement has room for a large workshop & storage, or can be completed as well for even more finished space. Have dogs or small children? The yard has a large fenced in area with plenty of room to run. The attached two garage has direct access to the house and has plenty of storage areas as well. With great curb appeal and privacy on over 4.5 acres, it's time to make this house your home!
Last Agent to Sell the Property
Maxfield Real Estate/ Alton License #050914 Listed on: 08/17/2017
Home Details
Home Type
- Single Family
Est. Annual Taxes
- $5,257
Year Built
- Built in 2003
Lot Details
- 4.55 Acre Lot
- Partially Fenced Property
- Level Lot
- Wooded Lot
- Garden
- Property is zoned 01-101 RES/AGR
Parking
- 2 Car Direct Access Garage
- Gravel Driveway
Home Design
- Concrete Foundation
- Wood Frame Construction
- Shingle Roof
- Vinyl Siding
Interior Spaces
- 1-Story Property
- Woodwork
- Ceiling Fan
- Wood Burning Stove
- Storage
- Countryside Views
- Fire and Smoke Detector
Kitchen
- Electric Range
- <<microwave>>
- Dishwasher
Flooring
- Wood
- Tile
Bedrooms and Bathrooms
- 3 Bedrooms
- En-Suite Primary Bedroom
- Walk-In Closet
- 2 Full Bathrooms
Laundry
- Laundry on main level
- Washer and Dryer Hookup
Partially Finished Basement
- Walk-Out Basement
- Basement Fills Entire Space Under The House
- Connecting Stairway
- Basement Storage
- Natural lighting in basement
Outdoor Features
- Deck
- Outbuilding
Schools
- Barnstead Elementary School
- Prospect Mountain High School
Utilities
- Air Conditioning
- Zoned Heating
- Hot Water Heating System
- Heating System Uses Oil
- 200+ Amp Service
- Private Water Source
- Drilled Well
- Wood-Fired Water Heater
- Septic Tank
- Private Sewer
- Leach Field
Listing and Financial Details
- Tax Lot 3-6
- 27% Total Tax Rate
Ownership History
Purchase Details
Home Financials for this Owner
Home Financials are based on the most recent Mortgage that was taken out on this home.Purchase Details
Purchase Details
Home Financials for this Owner
Home Financials are based on the most recent Mortgage that was taken out on this home.Purchase Details
Similar Homes in Center Barnstead, NH
Home Values in the Area
Average Home Value in this Area
Purchase History
| Date | Type | Sale Price | Title Company |
|---|---|---|---|
| Warranty Deed | $435,000 | None Available | |
| Quit Claim Deed | -- | None Available | |
| Warranty Deed | $234,000 | -- | |
| Warranty Deed | -- | -- |
Mortgage History
| Date | Status | Loan Amount | Loan Type |
|---|---|---|---|
| Previous Owner | $130,000 | Credit Line Revolving | |
| Previous Owner | $19,000 | Unknown |
Property History
| Date | Event | Price | Change | Sq Ft Price |
|---|---|---|---|---|
| 11/20/2023 11/20/23 | Sold | $435,000 | -2.0% | $213 / Sq Ft |
| 10/21/2023 10/21/23 | Pending | -- | -- | -- |
| 10/17/2023 10/17/23 | For Sale | $444,000 | 0.0% | $217 / Sq Ft |
| 10/15/2023 10/15/23 | Pending | -- | -- | -- |
| 10/12/2023 10/12/23 | Price Changed | $444,000 | -1.1% | $217 / Sq Ft |
| 10/03/2023 10/03/23 | For Sale | $449,000 | +91.9% | $220 / Sq Ft |
| 10/31/2017 10/31/17 | Sold | $234,000 | -6.4% | $129 / Sq Ft |
| 09/28/2017 09/28/17 | Price Changed | $249,900 | -3.8% | $138 / Sq Ft |
| 08/17/2017 08/17/17 | For Sale | $259,900 | -- | $143 / Sq Ft |
Tax History Compared to Growth
Tax History
| Year | Tax Paid | Tax Assessment Tax Assessment Total Assessment is a certain percentage of the fair market value that is determined by local assessors to be the total taxable value of land and additions on the property. | Land | Improvement |
|---|---|---|---|---|
| 2024 | $7,020 | $430,400 | $119,800 | $310,600 |
| 2023 | $6,176 | $430,400 | $119,800 | $310,600 |
| 2022 | $5,547 | $256,800 | $54,100 | $202,700 |
| 2021 | $5,617 | $255,800 | $54,100 | $201,700 |
| 2020 | $5,909 | $255,800 | $54,100 | $201,700 |
| 2019 | $5,840 | $255,800 | $54,100 | $201,700 |
| 2018 | $6,034 | $271,200 | $62,800 | $208,400 |
| 2017 | $5,575 | $192,900 | $43,800 | $149,100 |
| 2016 | $5,257 | $192,900 | $43,800 | $149,100 |
| 2015 | $5,237 | $192,900 | $43,800 | $149,100 |
| 2014 | $4,778 | $199,400 | $43,800 | $155,600 |
| 2013 | $4,714 | $200,600 | $43,800 | $156,800 |
Agents Affiliated with this Home
-
Jennifer Azzara

Seller's Agent in 2023
Jennifer Azzara
Maxfield Real Estate/ Alton
(603) 767-1984
7 in this area
50 Total Sales
-
Gail Callahan

Buyer's Agent in 2023
Gail Callahan
KW Coastal and Lakes & Mountains Realty/Meredith
(603) 491-3594
1 in this area
25 Total Sales
-
Lisa LaFreniere
L
Seller's Agent in 2017
Lisa LaFreniere
Maxfield Real Estate/ Alton
(603) 387-5356
10 Total Sales
-
Terry Calder

Buyer's Agent in 2017
Terry Calder
Farms & Barns Real Estate LLC
(603) 387-6566
1 in this area
22 Total Sales
Map
Source: PrimeMLS
MLS Number: 4654328
APN: BRND-000050-000000-000003-000006
- 70 Meredith Ln
- 4 Rustic Shores Rd
- 13 N Shore Dr
- 197 Varney Rd
- Map 46 Lot 4 N Barnstead Rd
- 956 N Barnstead Rd
- 40 Winchester Dr
- L342 Winchester Dr Unit Map 37, Lot 342
- M 3 - L 15-1&2 Prospect Mountain Rd
- M 3 - L 15-2 Prospect Mountain Rd
- M 3 - L 15-1 Prospect Mountain Rd
- 114 Varney Rd
- 147 Hamwoods Rd
- 0 Crescent Dr Unit 5026960
- 10 Crescent Dr
- 141 Windsor Way
- 16 Damsite Rd
- 28 Colony Dr
- 1195 Suncook Valley Rd
- 1061 Suncook Valley Rd
