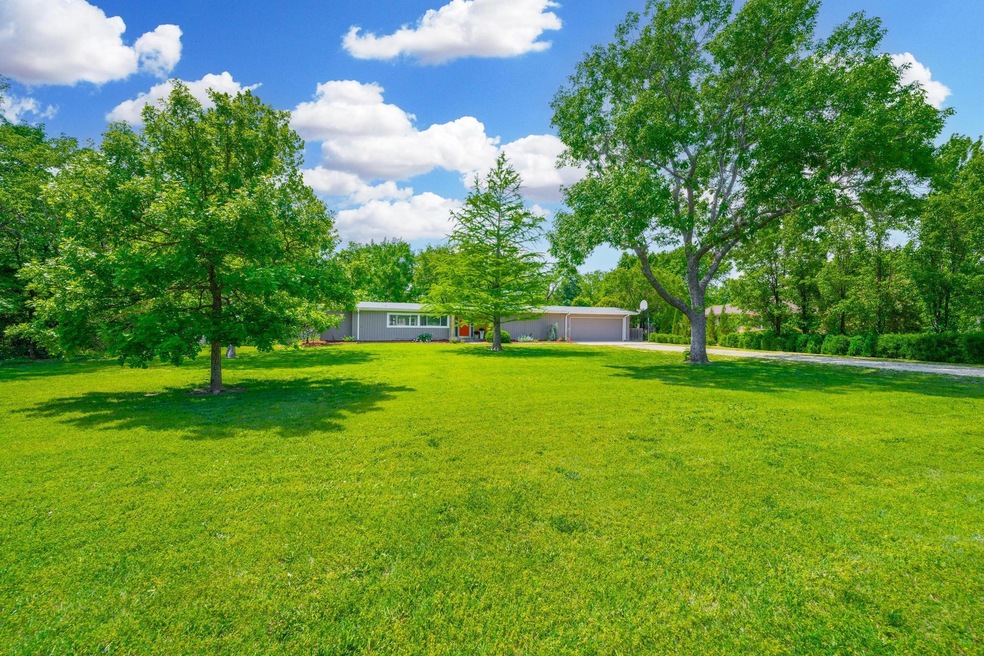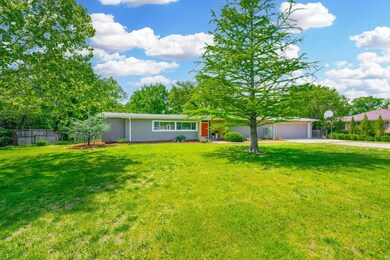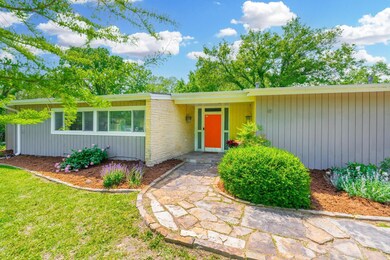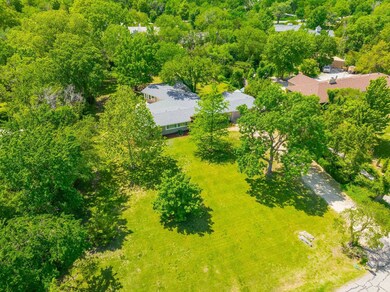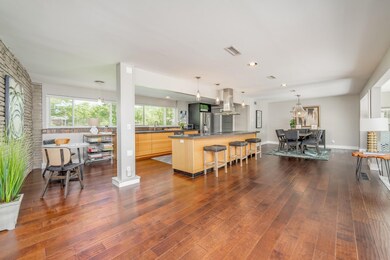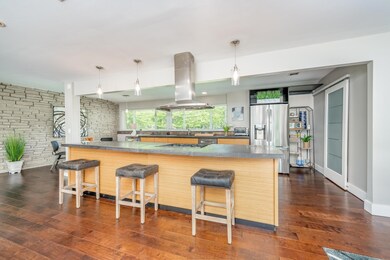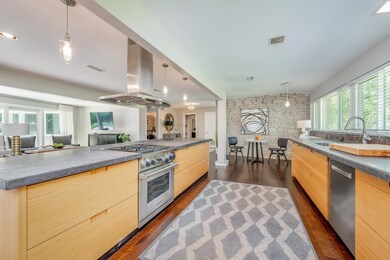
19 N Cypress Dr Wichita, KS 67206
Forest Hills NeighborhoodEstimated Value: $421,316 - $452,000
Highlights
- 0.88 Acre Lot
- No HOA
- 1-Story Property
- Deck
- Patio
- Forced Air Heating and Cooling System
About This Home
As of June 2024Location, location! Welcome home to this fantastic sprawling ranch that encompasses character, privacy, and timeless updates! The house sits on nearly an acre lot full of gorgeous mature trees that nestle the home in. The roof is less than a year old with brand-new underlayment, rebuilt decking, and a 30-year composition shingle. All of the guttering is new and was replaced at the time of new roof and extensive dirt work and grading was completed in fall of 2023. The floor plan is attractive to all prospective buyers whether you’re an empty nester, family with children, a first-time home buyer with roommates, etc. as there are 4 bedrooms and 3 full bathrooms on the main with nearly 3,000 finished square feet! The mid-century modern ranch stays true to its design with incredible windows all throughout allowing just the right amount of natural light within. The kitchen boasts a 10-foot concrete island with a gas range and offers multiple dining areas with a casual breakfast nook, eating area at the island, and ample space for a larger dining table. The kitchen has a fantastic walk-in pantry with great storage space. As a classic ranch, there are multiple sitting areas that create superb function for everyday living and hosting gatherings; there is a living area in the kitchen, a separate den with a real stone fireplace, and an additional sitting area with built-in bookshelves that could also function as a bedroom. The laundry room is on the main level and has its own separate spacious room. The bedrooms and bathrooms continue to shine as they are all completely updated. The primary bedroom is a great size with a door exiting out to the backyard and features a large bathroom with two separate sinks, and a great walk-in closet. The basement is unfinished but could easily be finished to create a fifth bedroom or stay as-is which offers great storage. The backyard has a huge outdoor patio space that is a direct walk-out. There are multiple doors from the kitchen living room that could slide open to the patio to create a beautiful indoor/outdoor feel. This home offers it all as it’s incredibly refreshing to blend timeless character with updates, an acre lot with mature trees and privacy, LOCATION, and low taxes. Schedule your showing today! This is a rare in today's market.
Last Agent to Sell the Property
Keller Williams Signature Partners, LLC Brokerage Phone: 316-371-3730 License #00237686 Listed on: 05/08/2024
Co-Listed By
Keller Williams Signature Partners, LLC Brokerage Phone: 316-371-3730 License #00220659
Home Details
Home Type
- Single Family
Est. Annual Taxes
- $5,123
Year Built
- Built in 1953
Lot Details
- 0.88 Acre Lot
- Wood Fence
Parking
- 2 Car Garage
Home Design
- Composition Roof
- Stone Siding
Interior Spaces
- 2,984 Sq Ft Home
- 1-Story Property
- Natural lighting in basement
- Security Lights
Kitchen
- Oven or Range
- Microwave
- Dishwasher
- Disposal
Bedrooms and Bathrooms
- 4 Bedrooms
- 3 Full Bathrooms
Laundry
- Dryer
- Washer
Outdoor Features
- Deck
- Patio
Schools
- Minneha Elementary School
- Southeast High School
Utilities
- Forced Air Heating and Cooling System
- Heating System Uses Gas
Community Details
- No Home Owners Association
- Forest Hills Subdivision
Listing and Financial Details
- Assessor Parcel Number 0871142001301017
Ownership History
Purchase Details
Home Financials for this Owner
Home Financials are based on the most recent Mortgage that was taken out on this home.Purchase Details
Home Financials for this Owner
Home Financials are based on the most recent Mortgage that was taken out on this home.Purchase Details
Home Financials for this Owner
Home Financials are based on the most recent Mortgage that was taken out on this home.Purchase Details
Home Financials for this Owner
Home Financials are based on the most recent Mortgage that was taken out on this home.Purchase Details
Home Financials for this Owner
Home Financials are based on the most recent Mortgage that was taken out on this home.Similar Homes in the area
Home Values in the Area
Average Home Value in this Area
Purchase History
| Date | Buyer | Sale Price | Title Company |
|---|---|---|---|
| Norman Kenneth Earl | -- | Security 1St Title | |
| Norman Kenneth Earl | -- | Security 1St Title | |
| Hunt Richard K | -- | Security 1St Title | |
| Dandurand Benjamin C | -- | Security 1St Title | |
| Dandurand Michael F | -- | Security 1St Title | |
| Gould Darren P | -- | Security 1St Title |
Mortgage History
| Date | Status | Borrower | Loan Amount |
|---|---|---|---|
| Open | Norman Kenneth Earl | $344,000 | |
| Previous Owner | Hunt Richard K | $276,000 | |
| Previous Owner | Dandurand Benjamin C | $213,010 | |
| Previous Owner | Dandurand Benjamin C | $200,000 | |
| Previous Owner | Dandurand Michael F | $200,000 | |
| Previous Owner | Gould Darren P | $95,000 | |
| Previous Owner | Gould Darren P | $50,000 |
Property History
| Date | Event | Price | Change | Sq Ft Price |
|---|---|---|---|---|
| 06/14/2024 06/14/24 | Sold | -- | -- | -- |
| 05/14/2024 05/14/24 | Pending | -- | -- | -- |
| 05/08/2024 05/08/24 | For Sale | $430,000 | +26.5% | $144 / Sq Ft |
| 12/01/2017 12/01/17 | Sold | -- | -- | -- |
| 10/10/2017 10/10/17 | Pending | -- | -- | -- |
| 10/03/2017 10/03/17 | For Sale | $339,900 | +31.2% | $114 / Sq Ft |
| 09/14/2012 09/14/12 | Sold | -- | -- | -- |
| 07/22/2012 07/22/12 | Pending | -- | -- | -- |
| 06/22/2012 06/22/12 | For Sale | $259,000 | -- | $87 / Sq Ft |
Tax History Compared to Growth
Tax History
| Year | Tax Paid | Tax Assessment Tax Assessment Total Assessment is a certain percentage of the fair market value that is determined by local assessors to be the total taxable value of land and additions on the property. | Land | Improvement |
|---|---|---|---|---|
| 2023 | $5,008 | $45,241 | $6,417 | $38,824 |
| 2022 | $5,124 | $45,241 | $6,049 | $39,192 |
| 2021 | $4,828 | $41,895 | $3,255 | $38,640 |
| 2020 | $4,808 | $41,562 | $3,255 | $38,307 |
| 2019 | $3,689 | $31,913 | $4,209 | $27,704 |
| 2018 | $3,591 | $30,981 | $3,864 | $27,117 |
| 2017 | $3,324 | $0 | $0 | $0 |
| 2016 | $3,222 | $0 | $0 | $0 |
| 2015 | $3,296 | $0 | $0 | $0 |
| 2014 | $3,133 | $0 | $0 | $0 |
Agents Affiliated with this Home
-
Jessica Ball Dibble

Seller's Agent in 2024
Jessica Ball Dibble
Keller Williams Signature Partners, LLC
(316) 371-3730
1 in this area
89 Total Sales
-
Kelly Ball

Seller Co-Listing Agent in 2024
Kelly Ball
Keller Williams Signature Partners, LLC
(316) 644-4047
1 in this area
83 Total Sales
-
Cindy Carnahan

Seller's Agent in 2017
Cindy Carnahan
Reece Nichols South Central Kansas
(316) 393-3034
5 in this area
891 Total Sales
-
Joey Kate Laurie

Buyer's Agent in 2017
Joey Kate Laurie
Reece Nichols South Central Kansas
(316) 807-2868
101 Total Sales
-
Natalie Moyer

Seller's Agent in 2012
Natalie Moyer
Reece Nichols South Central Kansas
(316) 250-1230
148 Total Sales
Map
Source: South Central Kansas MLS
MLS Number: 638827
APN: 114-20-0-13-01-017.00
- 20 N Cypress Dr
- 8601 E Brentmoor Ln
- 8509 E Stoneridge Ln
- 8425 E Huntington St
- 8425 E Tamarac St
- 9109 E Elm St
- 8209 E Brentmoor St
- 825 N Linden Ct
- 202 S Bonnie Brae St
- 8327 E Willowbrook Rd
- 8601 E Tipperary St
- 8401 E Tipperary St
- 8114 E Mockingbird St
- 8002 E Lynwood St
- 9104 E Killarney Place
- 9214 E Killarney Place
- 640 N Rock Rd
- 7954 E Dublin Ct
- 7911 E Donegal St
- 134 N Armour St
- 19 N Cypress Dr
- 21 N Cypress Dr
- 21 N Cypress Dr
- 17 N Cypress Dr
- 12 N Linden Dr
- 22 N Cypress Dr
- 23 N Cypress Dr
- 23 N Cypress Dr
- 15 N Cypress Dr
- 10 N Linden Dr
- 24 N Cypress Dr
- 18 N Cypress Dr
- 14 N Linden Dr
- 44 N Linden Dr
- 25 N Cypress Dr
- 26 N Cypress Dr
- 16 N Cypress Dr
- 13 N Cypress Dr
- 27 N Laurel Dr
- 25 N Laurel Dr
