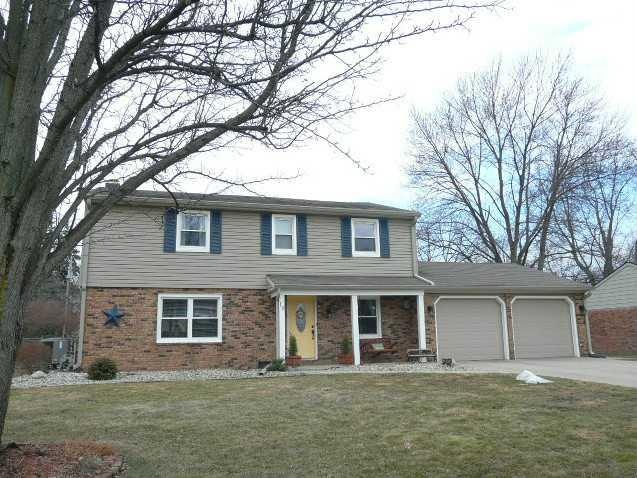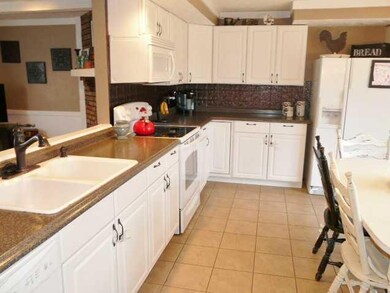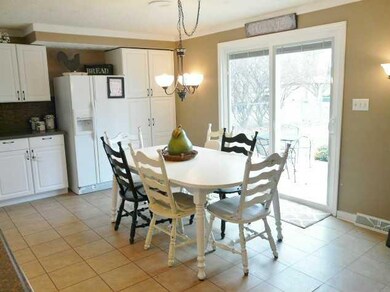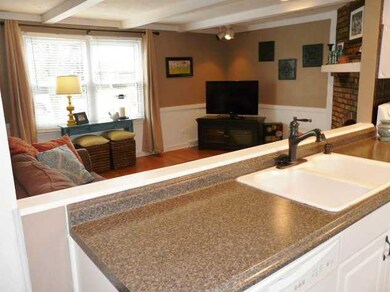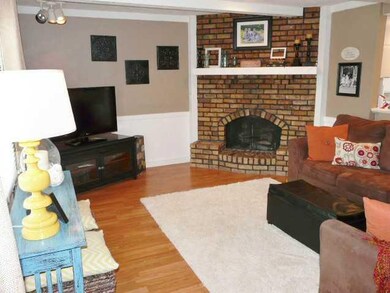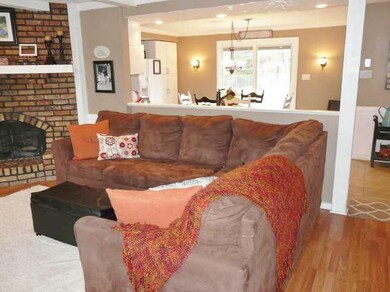
19 N Roby Dr Anderson, IN 46012
Highlights
- Family Room with Fireplace
- Woodwork
- Garage
- Thermal Windows
- Forced Air Heating and Cooling System
About This Home
As of November 2023Just move in this updated home! Main level offers a family room plus a living room open to the updated kitchen that offers newer cabinets and countertops plus appliances that stay. Large Laundry room opens to the oversized 2 car garage.Upstairs offers 3 LARGE bedrooms including the master w/a full bath & walk-in closet.Both upstairs full baths have been updated with cabinetry,counters & fixtures. Also newer:vinyl windows,new exterior doors including garage door),furnace, air,gutters & more.Nice!
Last Agent to Sell the Property
Carpenter, REALTORS® License #RB14051660 Listed on: 03/10/2014

Last Buyer's Agent
Kay Kammeyer
F.C. Tucker Company

Home Details
Home Type
- Single Family
Est. Annual Taxes
- $1,186
Year Built
- Built in 1973
Lot Details
- 0.3 Acre Lot
- Back Yard Fenced
Home Design
- Block Foundation
- Vinyl Construction Material
Interior Spaces
- 2-Story Property
- Woodwork
- Thermal Windows
- Window Screens
- Family Room with Fireplace
- 2 Fireplaces
- Living Room with Fireplace
- Sump Pump
- Fire and Smoke Detector
Kitchen
- Electric Oven
- Microwave
- Dishwasher
Bedrooms and Bathrooms
- 3 Bedrooms
Attic
- Attic Access Panel
- Pull Down Stairs to Attic
Parking
- Garage
- Driveway
Utilities
- Forced Air Heating and Cooling System
Community Details
- Mustin Manor Subdivision
Listing and Financial Details
- Assessor Parcel Number 481208201011000003
Ownership History
Purchase Details
Home Financials for this Owner
Home Financials are based on the most recent Mortgage that was taken out on this home.Purchase Details
Home Financials for this Owner
Home Financials are based on the most recent Mortgage that was taken out on this home.Purchase Details
Home Financials for this Owner
Home Financials are based on the most recent Mortgage that was taken out on this home.Purchase Details
Purchase Details
Similar Homes in Anderson, IN
Home Values in the Area
Average Home Value in this Area
Purchase History
| Date | Type | Sale Price | Title Company |
|---|---|---|---|
| Warranty Deed | $227,500 | Chicago Title | |
| Warranty Deed | -- | -- | |
| Special Warranty Deed | -- | -- | |
| Corporate Deed | -- | -- | |
| Sheriffs Deed | $116,286 | -- |
Mortgage History
| Date | Status | Loan Amount | Loan Type |
|---|---|---|---|
| Open | $223,378 | FHA | |
| Previous Owner | $70,500 | New Conventional |
Property History
| Date | Event | Price | Change | Sq Ft Price |
|---|---|---|---|---|
| 11/22/2023 11/22/23 | Sold | $227,500 | +1.1% | $117 / Sq Ft |
| 10/21/2023 10/21/23 | Pending | -- | -- | -- |
| 10/20/2023 10/20/23 | For Sale | $225,000 | +92.5% | $116 / Sq Ft |
| 05/09/2014 05/09/14 | Sold | $116,900 | -2.5% | $60 / Sq Ft |
| 03/21/2014 03/21/14 | Pending | -- | -- | -- |
| 03/10/2014 03/10/14 | For Sale | $119,900 | -- | $62 / Sq Ft |
Tax History Compared to Growth
Tax History
| Year | Tax Paid | Tax Assessment Tax Assessment Total Assessment is a certain percentage of the fair market value that is determined by local assessors to be the total taxable value of land and additions on the property. | Land | Improvement |
|---|---|---|---|---|
| 2024 | $1,602 | $146,500 | $20,500 | $126,000 |
| 2023 | $1,574 | $143,800 | $19,500 | $124,300 |
| 2022 | $1,596 | $144,900 | $19,400 | $125,500 |
| 2021 | $1,371 | $124,900 | $16,800 | $108,100 |
| 2020 | $1,305 | $118,800 | $16,000 | $102,800 |
| 2019 | $1,217 | $111,200 | $16,000 | $95,200 |
| 2018 | $1,208 | $108,900 | $16,000 | $92,900 |
| 2017 | $1,083 | $108,300 | $16,000 | $92,300 |
| 2016 | $1,108 | $110,800 | $16,400 | $94,400 |
| 2014 | $1,122 | $112,200 | $16,000 | $96,200 |
| 2013 | $1,122 | $121,900 | $16,000 | $105,900 |
Agents Affiliated with this Home
-
Whitney Strange

Seller's Agent in 2023
Whitney Strange
Keller Williams Indy Metro NE
(317) 518-3418
18 in this area
244 Total Sales
-
Z
Buyer's Agent in 2023
Zachary Erby
RE/MAX
-
Jada Sparks

Seller's Agent in 2014
Jada Sparks
Carpenter, REALTORS®
(317) 800-1747
95 in this area
226 Total Sales
-
K
Buyer's Agent in 2014
Kay Kammeyer
F.C. Tucker Company
Map
Source: MIBOR Broker Listing Cooperative®
MLS Number: MBR21278249
APN: 48-12-08-201-011.000-003
- 124 N Mustin Dr
- 2511 Ritter Dr
- 2315 E 3rd St
- 1004 Shepherd Rd
- 171 Nursery Rd
- 2317 Fowler St
- 0 Ranike Dr
- 2613 E 7th St
- 2405 E 9th St
- 0 University Blvd
- 2927 E 8th St
- 0 Hanover Dr
- 1316 E 7th St
- 2508 Pamela Ct
- 1320 E 8th St
- 3215 E 10th St
- 706 Chestnut St
- 706 University Blvd
- 220 Central Ave
- 700 High St Unit 205
