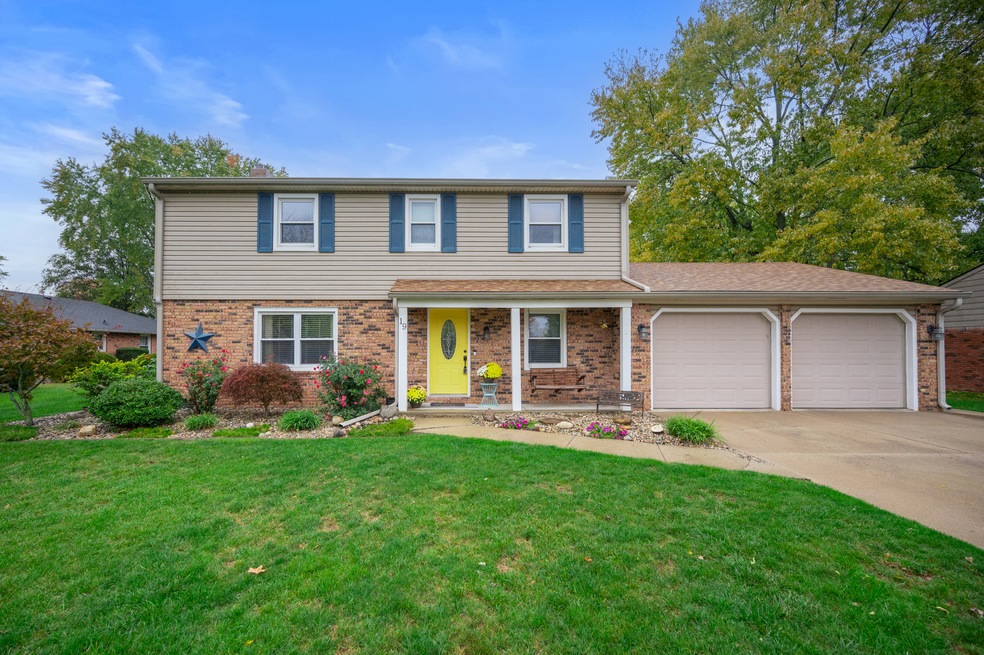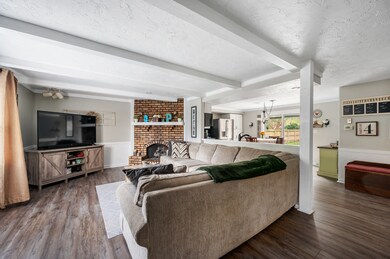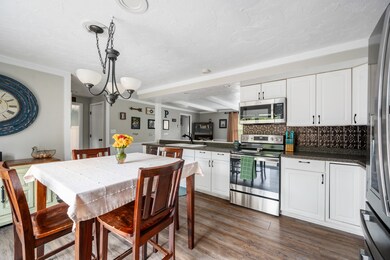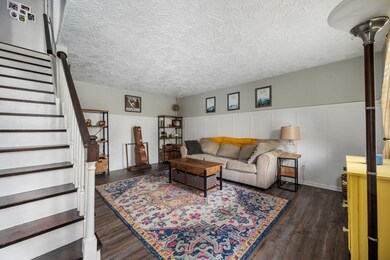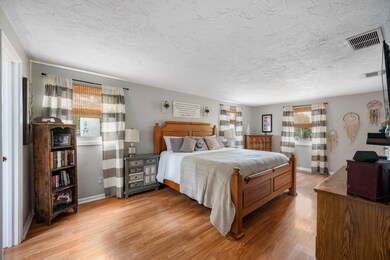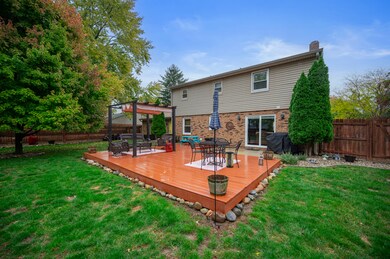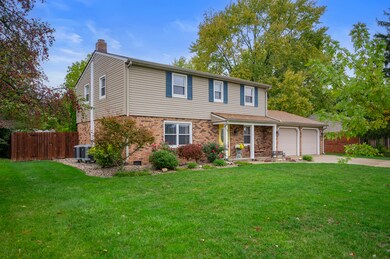
19 N Roby Dr Anderson, IN 46012
Highlights
- Updated Kitchen
- Deck
- Traditional Architecture
- Mature Trees
- Family Room with Fireplace
- Separate Formal Living Room
About This Home
As of November 2023Wonderful 3Bd/2.5Ba/1,944 Sq Ft Home on a lovely lot in Anderson's Mustin Manor! Move-In Ready with all new interior flooring downstairs & newer roof on the exterior, too (2020). Cozy family room features focal corner brick fireplace & wood beams on the ceiling. FR opens to charming eat-in kitchen with all new appliances, white cabinets, plenty of countertop space for cooking & new sliding glass doors leading to the back patio and yard. Separate living room on the main is another room to enjoy, too. All bdrms upstairs, each spacious w/great closet space. Primary Bdrm has en suite including bath/shower combo & walk-in closet. Laundry room/Mud room is also great size & leads to oversized 2-car garage. Backyard has full privacy fence & you'll love spending time on the deck, playing on the playset & relaxing around the firepit. Don't miss this wonderful home!
Last Agent to Sell the Property
Keller Williams Indy Metro NE Brokerage Email: whitneystrange@kw.com License #RB18000184 Listed on: 10/20/2023

Last Buyer's Agent
Zachary Erby
RE/MAX Real Estate Solutions

Home Details
Home Type
- Single Family
Est. Annual Taxes
- $1,186
Year Built
- Built in 1973
Lot Details
- 0.31 Acre Lot
- Mature Trees
Parking
- 2 Car Attached Garage
Home Design
- Traditional Architecture
- Block Foundation
- Vinyl Construction Material
Interior Spaces
- 2-Story Property
- Woodwork
- Self Contained Fireplace Unit Or Insert
- Fireplace Features Masonry
- Thermal Windows
- Vinyl Clad Windows
- Window Screens
- Entrance Foyer
- Family Room with Fireplace
- 2 Fireplaces
- Separate Formal Living Room
- Combination Kitchen and Dining Room
- Sump Pump
- Fire and Smoke Detector
Kitchen
- Updated Kitchen
- Eat-In Kitchen
- Electric Oven
- Built-In Microwave
- Dishwasher
- Disposal
Bedrooms and Bathrooms
- 3 Bedrooms
Laundry
- Laundry on main level
- Washer and Dryer Hookup
Attic
- Attic Access Panel
- Pull Down Stairs to Attic
Outdoor Features
- Deck
- Patio
- Fire Pit
- Playground
- Porch
Schools
- Eastside Elementary School
- Highland Middle School
- Anderson High School
Utilities
- Forced Air Heating System
- Electric Water Heater
Community Details
- No Home Owners Association
- Mustin Manor Subdivision
Listing and Financial Details
- Legal Lot and Block 79 / 5
- Assessor Parcel Number 481208201011000003
Ownership History
Purchase Details
Home Financials for this Owner
Home Financials are based on the most recent Mortgage that was taken out on this home.Purchase Details
Home Financials for this Owner
Home Financials are based on the most recent Mortgage that was taken out on this home.Purchase Details
Home Financials for this Owner
Home Financials are based on the most recent Mortgage that was taken out on this home.Purchase Details
Purchase Details
Similar Homes in Anderson, IN
Home Values in the Area
Average Home Value in this Area
Purchase History
| Date | Type | Sale Price | Title Company |
|---|---|---|---|
| Warranty Deed | $227,500 | Chicago Title | |
| Warranty Deed | -- | -- | |
| Special Warranty Deed | -- | -- | |
| Corporate Deed | -- | -- | |
| Sheriffs Deed | $116,286 | -- |
Mortgage History
| Date | Status | Loan Amount | Loan Type |
|---|---|---|---|
| Open | $223,378 | FHA | |
| Previous Owner | $70,500 | New Conventional |
Property History
| Date | Event | Price | Change | Sq Ft Price |
|---|---|---|---|---|
| 11/22/2023 11/22/23 | Sold | $227,500 | +1.1% | $117 / Sq Ft |
| 10/21/2023 10/21/23 | Pending | -- | -- | -- |
| 10/20/2023 10/20/23 | For Sale | $225,000 | +92.5% | $116 / Sq Ft |
| 05/09/2014 05/09/14 | Sold | $116,900 | -2.5% | $60 / Sq Ft |
| 03/21/2014 03/21/14 | Pending | -- | -- | -- |
| 03/10/2014 03/10/14 | For Sale | $119,900 | -- | $62 / Sq Ft |
Tax History Compared to Growth
Tax History
| Year | Tax Paid | Tax Assessment Tax Assessment Total Assessment is a certain percentage of the fair market value that is determined by local assessors to be the total taxable value of land and additions on the property. | Land | Improvement |
|---|---|---|---|---|
| 2024 | $1,602 | $146,500 | $20,500 | $126,000 |
| 2023 | $1,574 | $143,800 | $19,500 | $124,300 |
| 2022 | $1,596 | $144,900 | $19,400 | $125,500 |
| 2021 | $1,371 | $124,900 | $16,800 | $108,100 |
| 2020 | $1,305 | $118,800 | $16,000 | $102,800 |
| 2019 | $1,217 | $111,200 | $16,000 | $95,200 |
| 2018 | $1,208 | $108,900 | $16,000 | $92,900 |
| 2017 | $1,083 | $108,300 | $16,000 | $92,300 |
| 2016 | $1,108 | $110,800 | $16,400 | $94,400 |
| 2014 | $1,122 | $112,200 | $16,000 | $96,200 |
| 2013 | $1,122 | $121,900 | $16,000 | $105,900 |
Agents Affiliated with this Home
-
Whitney Strange

Seller's Agent in 2023
Whitney Strange
Keller Williams Indy Metro NE
(317) 518-3418
18 in this area
244 Total Sales
-
Z
Buyer's Agent in 2023
Zachary Erby
RE/MAX
-
Jada Sparks

Seller's Agent in 2014
Jada Sparks
Carpenter, REALTORS®
(317) 800-1747
95 in this area
226 Total Sales
-
K
Buyer's Agent in 2014
Kay Kammeyer
F.C. Tucker Company
Map
Source: MIBOR Broker Listing Cooperative®
MLS Number: 21947936
APN: 48-12-08-201-011.000-003
- 124 N Mustin Dr
- 2511 Ritter Dr
- 2315 E 3rd St
- 1004 Shepherd Rd
- 171 Nursery Rd
- 2317 Fowler St
- 0 Ranike Dr
- 2613 E 7th St
- 2405 E 9th St
- 0 University Blvd
- 2927 E 8th St
- 0 Hanover Dr
- 1316 E 7th St
- 2508 Pamela Ct
- 1320 E 8th St
- 3215 E 10th St
- 706 Chestnut St
- 706 University Blvd
- 220 Central Ave
- 700 High St Unit 205
