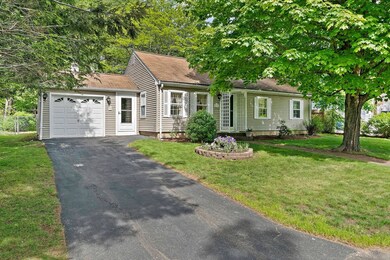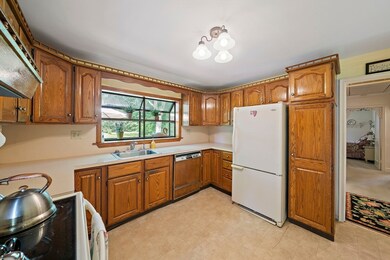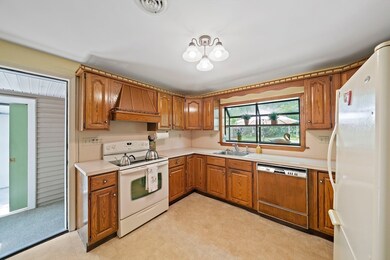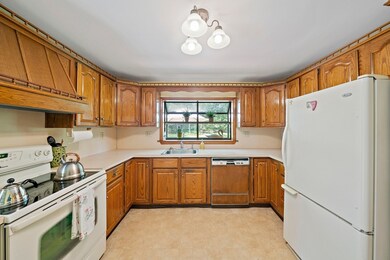
19 Oakdale Rd Canton, MA 02021
Estimated payment $3,552/month
Highlights
- Property is near public transit
- Wooded Lot
- No HOA
- Canton High School Rated A
- Ranch Style House
- Fenced Yard
About This Home
Sweet opportunity for young families or for those who are looking to downsize. She's a ranch style home located in a quiet, established and highly desirable neighborhood. Just a short walk to Kennedy Elementary School. She is charming and patiently waiting for you to add your own personal and creative touch. She has a sunlight entry/mudroom, one car garage, bright eat-in kitchen, living room open to dining room and two bedrooms with ample closet space. The garage will be welcomed during our cold snowy winters while the Central Air will cool you nicely during our hot summer days. The outdoor patio is the perfect spot for you to enjoy your morning coffee. If you like privacy, you will find it here! The private and expansive back yard is perfect for back yard games, cookouts and entertaining friends and family. Easy access to Routes 95, 138, Canton Junction and Commuter Rail. A short distance to Blue Hill Country Club and the shops and restaurants at University Ave.
Home Details
Home Type
- Single Family
Est. Annual Taxes
- $4,806
Year Built
- Built in 1953
Lot Details
- 0.34 Acre Lot
- Fenced Yard
- Fenced
- Level Lot
- Wooded Lot
- Property is zoned 11
Parking
- 1 Car Attached Garage
- Driveway
- Open Parking
Home Design
- Manufactured Home on a slab
- Ranch Style House
- Frame Construction
- Shingle Roof
- Concrete Perimeter Foundation
Interior Spaces
- 912 Sq Ft Home
- Window Screens
- Insulated Doors
Kitchen
- Range<<rangeHoodToken>>
- Dishwasher
Flooring
- Carpet
- Vinyl
Bedrooms and Bathrooms
- 2 Bedrooms
- 1 Full Bathroom
Laundry
- Dryer
- Washer
Outdoor Features
- Patio
Location
- Property is near public transit
- Property is near schools
Schools
- John F. Kennedy Elementary School
- Galvin Middle School
- Canton High School
Utilities
- Central Air
- 1 Cooling Zone
- 1 Heating Zone
- Heating System Uses Natural Gas
- Baseboard Heating
- Gas Water Heater
Community Details
- No Home Owners Association
- Shops
Listing and Financial Details
- Assessor Parcel Number M:30 P:116,53446
Map
Home Values in the Area
Average Home Value in this Area
Tax History
| Year | Tax Paid | Tax Assessment Tax Assessment Total Assessment is a certain percentage of the fair market value that is determined by local assessors to be the total taxable value of land and additions on the property. | Land | Improvement |
|---|---|---|---|---|
| 2025 | $4,806 | $485,900 | $356,800 | $129,100 |
| 2024 | $4,659 | $467,300 | $343,100 | $124,200 |
| 2023 | $4,784 | $452,600 | $343,100 | $109,500 |
| 2022 | $4,756 | $419,000 | $326,800 | $92,200 |
| 2021 | $4,658 | $381,800 | $297,000 | $84,800 |
| 2020 | $4,466 | $365,200 | $282,900 | $82,300 |
| 2019 | $4,170 | $336,300 | $257,100 | $79,200 |
| 2018 | $4,035 | $324,900 | $247,300 | $77,600 |
| 2017 | $4,107 | $321,100 | $242,400 | $78,700 |
| 2016 | $4,008 | $313,400 | $236,500 | $76,900 |
| 2015 | $3,925 | $306,200 | $229,700 | $76,500 |
Property History
| Date | Event | Price | Change | Sq Ft Price |
|---|---|---|---|---|
| 06/01/2025 06/01/25 | Pending | -- | -- | -- |
| 05/28/2025 05/28/25 | For Sale | $569,000 | -- | $624 / Sq Ft |
Purchase History
| Date | Type | Sale Price | Title Company |
|---|---|---|---|
| Leasehold Conv With Agreement Of Sale Fee Purchase Hawaii | $147,000 | -- | |
| Deed | $148,500 | -- |
Mortgage History
| Date | Status | Loan Amount | Loan Type |
|---|---|---|---|
| Previous Owner | $115,000 | No Value Available | |
| Previous Owner | $118,800 | Purchase Money Mortgage | |
| Previous Owner | $96,750 | No Value Available |
Similar Homes in Canton, MA
Source: MLS Property Information Network (MLS PIN)
MLS Number: 73381516
APN: CANT-000030-000000-000116
- 34 Oakdale Rd
- 34 Birchcroft Rd
- 24 Charles Dr
- 4 Carriage Ln
- 5 Bullens Way
- 80 Spring Ln
- 1442 Washington St
- 1063 Washington St
- 18 Evergreen Cir
- 18 White Sisters Way
- 10 Seminole Rd
- 6 Briar Rd
- 20 Audubon Way Unit 205
- 20 Audubon Way Unit 208
- 20 Audubon Way Unit 101
- 20 Audubon Way Unit 204
- 20 Audubon Way Unit 203
- 20 Audubon Way Unit 410
- 20 Audubon Way Unit 409
- 20 Audubon Way Unit 207






