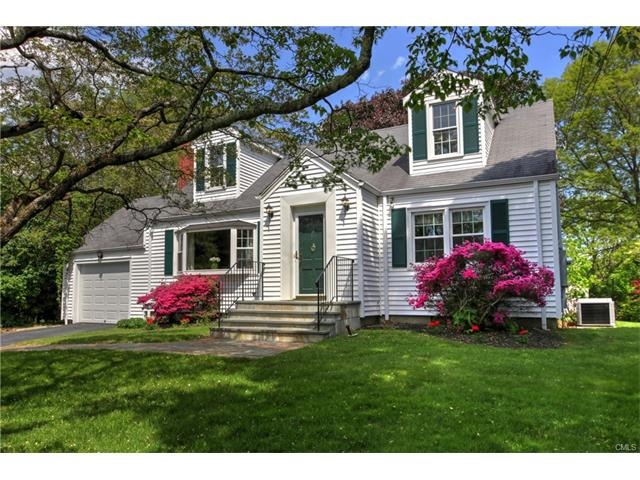
19 Parkway Dr Trumbull, CT 06611
Estimated Value: $592,000 - $623,000
Highlights
- Health Club
- Cape Cod Architecture
- No HOA
- Frenchtown Elementary School Rated A-
- 1 Fireplace
- 1 Car Attached Garage
About This Home
As of June 2017Conveniently located yet tucked away on a nice residential street, this property is a tremendous offering, Welcome to Trumbull! Abundance of curb appeal, vinyl siding & a beautiful blue stone walkway/staircase. The first floor is light and bright boasting a recently remodeled kitchen with granite counter-tops, custom cabinetry, stainless steel appliances & gas (propane) cooking, the perfect layout for a kitchen maximizing the utility of the space! Fully dormered second floor with two spacious bedrooms and good closet space, this is not your typical cape style home! Close proximity to the Merrit Parkway North & South, shopping & restaurants. Many recent updates throughout: vinyl windows, central air, updated bathrooms, hot water heater.
Home Details
Home Type
- Single Family
Est. Annual Taxes
- $7,881
Year Built
- Built in 1950
Lot Details
- 0.29 Acre Lot
- Level Lot
- Many Trees
Parking
- 1 Car Attached Garage
Home Design
- Cape Cod Architecture
- Concrete Foundation
- Frame Construction
- Asphalt Shingled Roof
- Vinyl Siding
Interior Spaces
- 1,850 Sq Ft Home
- 1 Fireplace
- Unfinished Basement
- Basement Fills Entire Space Under The House
Kitchen
- Oven or Range
- Microwave
- Dishwasher
Bedrooms and Bathrooms
- 4 Bedrooms
- 2 Full Bathrooms
Schools
- Trumbull High School
Utilities
- Central Air
- Heating System Uses Oil
Additional Features
- Patio
- Property is near shops
Community Details
Overview
- No Home Owners Association
Recreation
- Health Club
- Park
Ownership History
Purchase Details
Home Financials for this Owner
Home Financials are based on the most recent Mortgage that was taken out on this home.Purchase Details
Home Financials for this Owner
Home Financials are based on the most recent Mortgage that was taken out on this home.Purchase Details
Similar Homes in the area
Home Values in the Area
Average Home Value in this Area
Purchase History
| Date | Buyer | Sale Price | Title Company |
|---|---|---|---|
| Alexander Ian | $380,000 | -- | |
| Jones Barbara | $315,000 | -- | |
| Toscano Cynthia | $215,000 | -- |
Mortgage History
| Date | Status | Borrower | Loan Amount |
|---|---|---|---|
| Open | Toscano Cynthia | $205,000 | |
| Previous Owner | Toscano Cynthia | $271,500 | |
| Previous Owner | Toscano Cynthia | $304,000 |
Property History
| Date | Event | Price | Change | Sq Ft Price |
|---|---|---|---|---|
| 06/28/2017 06/28/17 | Sold | $380,000 | 0.0% | $205 / Sq Ft |
| 06/23/2017 06/23/17 | Pending | -- | -- | -- |
| 05/22/2017 05/22/17 | For Sale | $379,900 | +20.6% | $205 / Sq Ft |
| 12/01/2014 12/01/14 | Sold | $315,000 | -9.7% | $191 / Sq Ft |
| 11/01/2014 11/01/14 | Pending | -- | -- | -- |
| 09/29/2014 09/29/14 | For Sale | $349,000 | -- | $212 / Sq Ft |
Tax History Compared to Growth
Tax History
| Year | Tax Paid | Tax Assessment Tax Assessment Total Assessment is a certain percentage of the fair market value that is determined by local assessors to be the total taxable value of land and additions on the property. | Land | Improvement |
|---|---|---|---|---|
| 2024 | $9,800 | $274,470 | $142,310 | $132,160 |
| 2023 | $9,644 | $274,470 | $142,310 | $132,160 |
| 2022 | $9,488 | $274,470 | $142,310 | $132,160 |
| 2021 | $8,967 | $246,610 | $118,580 | $128,030 |
| 2020 | $8,795 | $246,610 | $118,580 | $128,030 |
| 2018 | $8,598 | $246,610 | $118,580 | $128,030 |
| 2017 | $8,089 | $236,390 | $118,580 | $117,810 |
| 2016 | $7,881 | $236,390 | $118,580 | $117,810 |
| 2015 | $6,932 | $207,100 | $118,600 | $88,500 |
| 2014 | $6,785 | $207,100 | $118,600 | $88,500 |
Agents Affiliated with this Home
-
Matthew Nuzie

Seller's Agent in 2017
Matthew Nuzie
RE/MAX
(203) 642-0341
338 Total Sales
-
Todd David Miller

Buyer's Agent in 2017
Todd David Miller
William Raveis Real Estate
(866) 371-6468
87 Total Sales
-
J
Buyer Co-Listing Agent in 2017
Jeffrey McNamara
Higgins Group Bedford Square
-
Carol McCullough

Seller's Agent in 2014
Carol McCullough
Berkshire Hathaway Home Services
(203) 521-2781
21 Total Sales
-
Kerry McCollough
K
Seller Co-Listing Agent in 2014
Kerry McCollough
Berkshire Hathaway Home Services
(203) 610-1438
12 Total Sales
Map
Source: SmartMLS
MLS Number: 99186963
APN: TRUM-000010E-000000-000212
- 101 Killian Ave
- 20 Williams Rd
- 124 Killian Ave
- 244 Edison Rd
- 5017 Main St
- 32 Chatfield Dr
- 44 Botsford Place
- 83 Guilford Dr
- 115 Deerfield Dr
- 109 Ochsner Place
- 2200 Old Town Rd
- 21 Green St
- 3170 Old Town Rd
- 3 Paulina Place
- 75 Linda Dr
- 8 Randolph Place
- 55 Travis Dr
- 3289 Old Town Rd
- 28 Wakeley St
- 217 Macon Dr
- 19 Parkway Dr
- 27 Parkway Dr
- 7 Parkway Dr
- 23 Chestnut Hill Rd
- 5199 Main St
- 5189 Main St
- 17 Chestnut Hill Rd
- 29 Parkway Dr
- 18 Parkway Dr
- 26 Parkway Dr
- 37 Chestnut Hill Rd
- 5207 Main St
- 5179 Main St
- 43 Chestnut Hill Rd
- 44 Parkway Dr
- 31 Parkway Dr
- 49 Chestnut Hill Rd
- 26 Francis St
- 24 Chestnut Hill Rd
- 30 Chestnut Hill Rd
