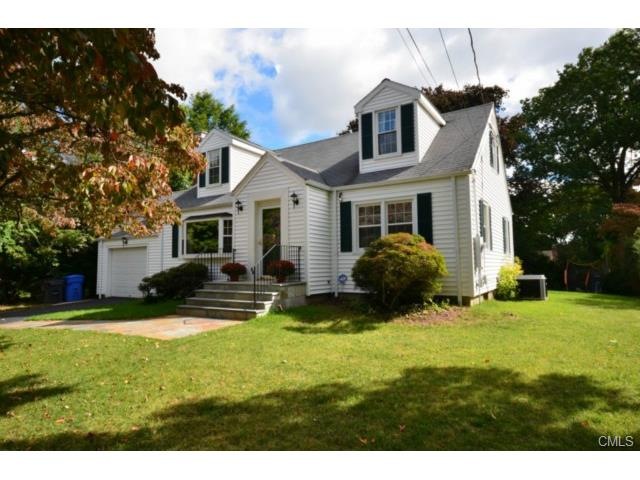
19 Parkway Dr Trumbull, CT 06611
West Trumbull NeighborhoodHighlights
- Golf Course Community
- Above Ground Pool
- 1 Fireplace
- Frenchtown Elementary School Rated A-
- Cape Cod Architecture
- No HOA
About This Home
As of June 2017Located w/in Minutes of Merritt Pkwy & Shopping Mall, this attractive 4BR/2BTH Expanded Cape features renovations throughout! Refin HDWD flrs accent LR w/Fplc, DR & Main Level BRs. A spacious 2nd Flr Expansion provides 2 additional BRS & updated BTH w/granite fixtures & tile. New Windows, Roof, Vinyl Siding, Hotwater Tank, Upgraded 200 AMP service, C/A, and stone walkway exemplify numerous improvements made to this lovely Long Hill property! Enjoy seasonal entertaining in the level & private backyard.
Last Agent to Sell the Property
Berkshire Hathaway NE Prop. License #RES.0758084 Listed on: 09/29/2014

Home Details
Home Type
- Single Family
Est. Annual Taxes
- $6,785
Year Built
- Built in 1950
Lot Details
- 0.29 Acre Lot
- Level Lot
Parking
- 1 Car Attached Garage
Home Design
- Cape Cod Architecture
- Block Foundation
- Frame Construction
- Asphalt Shingled Roof
- Aluminum Siding
Interior Spaces
- 1,649 Sq Ft Home
- 1 Fireplace
- Thermal Windows
- Entrance Foyer
- Oven or Range
Bedrooms and Bathrooms
- 4 Bedrooms
- 2 Full Bathrooms
Unfinished Basement
- Basement Fills Entire Space Under The House
- Interior Basement Entry
- Basement Hatchway
Outdoor Features
- Above Ground Pool
- Porch
Location
- Property is near shops
- Property is near a golf course
Schools
- Frenchtown Elementary School
- Madison Middle School
- Trumbull High School
Utilities
- Central Air
- Radiator
- Hot Water Heating System
- Heating System Uses Oil
- Hot Water Circulator
Community Details
Overview
- No Home Owners Association
Recreation
- Golf Course Community
- Community Playground
- Community Pool
Ownership History
Purchase Details
Home Financials for this Owner
Home Financials are based on the most recent Mortgage that was taken out on this home.Purchase Details
Home Financials for this Owner
Home Financials are based on the most recent Mortgage that was taken out on this home.Purchase Details
Similar Home in Trumbull, CT
Home Values in the Area
Average Home Value in this Area
Purchase History
| Date | Type | Sale Price | Title Company |
|---|---|---|---|
| Warranty Deed | $380,000 | -- | |
| Warranty Deed | $315,000 | -- | |
| Executors Deed | $215,000 | -- |
Mortgage History
| Date | Status | Loan Amount | Loan Type |
|---|---|---|---|
| Open | $205,000 | Purchase Money Mortgage | |
| Previous Owner | $271,500 | Stand Alone Refi Refinance Of Original Loan | |
| Previous Owner | $304,000 | No Value Available |
Property History
| Date | Event | Price | Change | Sq Ft Price |
|---|---|---|---|---|
| 06/28/2017 06/28/17 | Sold | $380,000 | 0.0% | $205 / Sq Ft |
| 06/23/2017 06/23/17 | Pending | -- | -- | -- |
| 05/22/2017 05/22/17 | For Sale | $379,900 | +20.6% | $205 / Sq Ft |
| 12/01/2014 12/01/14 | Sold | $315,000 | -9.7% | $191 / Sq Ft |
| 11/01/2014 11/01/14 | Pending | -- | -- | -- |
| 09/29/2014 09/29/14 | For Sale | $349,000 | -- | $212 / Sq Ft |
Tax History Compared to Growth
Tax History
| Year | Tax Paid | Tax Assessment Tax Assessment Total Assessment is a certain percentage of the fair market value that is determined by local assessors to be the total taxable value of land and additions on the property. | Land | Improvement |
|---|---|---|---|---|
| 2025 | $10,085 | $274,470 | $142,310 | $132,160 |
| 2024 | $9,800 | $274,470 | $142,310 | $132,160 |
| 2023 | $9,644 | $274,470 | $142,310 | $132,160 |
| 2022 | $9,488 | $274,470 | $142,310 | $132,160 |
| 2021 | $8,967 | $246,610 | $118,580 | $128,030 |
| 2020 | $8,795 | $246,610 | $118,580 | $128,030 |
| 2018 | $8,598 | $246,610 | $118,580 | $128,030 |
| 2017 | $8,089 | $236,390 | $118,580 | $117,810 |
| 2016 | $7,881 | $236,390 | $118,580 | $117,810 |
| 2015 | $6,932 | $207,100 | $118,600 | $88,500 |
| 2014 | $6,785 | $207,100 | $118,600 | $88,500 |
Agents Affiliated with this Home
-
Matthew Nuzie

Seller's Agent in 2017
Matthew Nuzie
RE/MAX
(203) 642-0341
19 in this area
339 Total Sales
-
Todd David Miller

Buyer's Agent in 2017
Todd David Miller
William Raveis Real Estate
(866) 371-6468
1 in this area
53 Total Sales
-
J
Buyer Co-Listing Agent in 2017
Jeffrey McNamara
Higgins Group Bedford Square
-
Carol McCullough

Seller's Agent in 2014
Carol McCullough
Berkshire Hathaway Home Services
(203) 521-2781
18 Total Sales
-
Kerry McCollough
K
Seller Co-Listing Agent in 2014
Kerry McCollough
Berkshire Hathaway Home Services
(203) 610-1438
14 Total Sales
Map
Source: SmartMLS
MLS Number: 99081199
APN: TRUM-000010E-000000-000212
