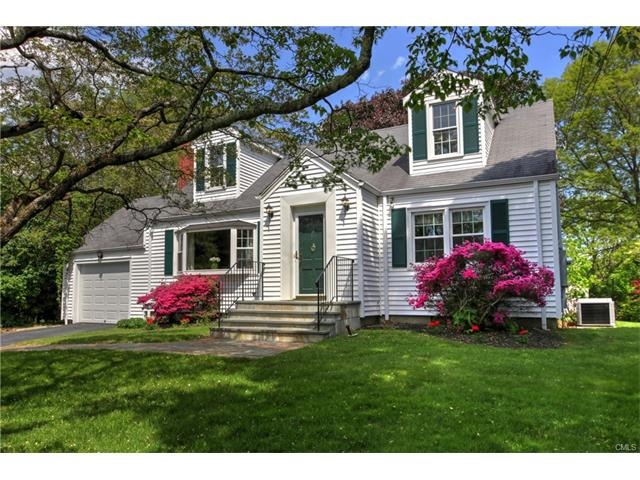
19 Parkway Dr Trumbull, CT 06611
Highlights
- Health Club
- Cape Cod Architecture
- No HOA
- Frenchtown Elementary School Rated A-
- 1 Fireplace
- 1 Car Attached Garage
About This Home
As of June 2017Conveniently located yet tucked away on a nice residential street, this property is a tremendous offering, Welcome to Trumbull! Abundance of curb appeal, vinyl siding & a beautiful blue stone walkway/staircase. The first floor is light and bright boasting a recently remodeled kitchen with granite counter-tops, custom cabinetry, stainless steel appliances & gas (propane) cooking, the perfect layout for a kitchen maximizing the utility of the space! Fully dormered second floor with two spacious bedrooms and good closet space, this is not your typical cape style home! Close proximity to the Merrit Parkway North & South, shopping & restaurants. Many recent updates throughout: vinyl windows, central air, updated bathrooms, hot water heater.
Last Agent to Sell the Property
RE/MAX Right Choice License #RES.0785614 Listed on: 05/22/2017

Home Details
Home Type
- Single Family
Est. Annual Taxes
- $7,881
Year Built
- Built in 1950
Lot Details
- 0.29 Acre Lot
- Level Lot
- Many Trees
Parking
- 1 Car Attached Garage
Home Design
- Cape Cod Architecture
- Concrete Foundation
- Frame Construction
- Asphalt Shingled Roof
- Vinyl Siding
Interior Spaces
- 1,850 Sq Ft Home
- 1 Fireplace
- Unfinished Basement
- Basement Fills Entire Space Under The House
Kitchen
- Oven or Range
- Microwave
- Dishwasher
Bedrooms and Bathrooms
- 4 Bedrooms
- 2 Full Bathrooms
Schools
- Trumbull High School
Utilities
- Central Air
- Heating System Uses Oil
Additional Features
- Patio
- Property is near shops
Community Details
Overview
- No Home Owners Association
Recreation
- Health Club
- Park
Ownership History
Purchase Details
Home Financials for this Owner
Home Financials are based on the most recent Mortgage that was taken out on this home.Purchase Details
Home Financials for this Owner
Home Financials are based on the most recent Mortgage that was taken out on this home.Purchase Details
Similar Homes in the area
Home Values in the Area
Average Home Value in this Area
Purchase History
| Date | Type | Sale Price | Title Company |
|---|---|---|---|
| Warranty Deed | $380,000 | -- | |
| Warranty Deed | $315,000 | -- | |
| Executors Deed | $215,000 | -- |
Mortgage History
| Date | Status | Loan Amount | Loan Type |
|---|---|---|---|
| Open | $205,000 | Purchase Money Mortgage | |
| Previous Owner | $271,500 | Stand Alone Refi Refinance Of Original Loan | |
| Previous Owner | $304,000 | No Value Available |
Property History
| Date | Event | Price | Change | Sq Ft Price |
|---|---|---|---|---|
| 06/28/2017 06/28/17 | Sold | $380,000 | 0.0% | $205 / Sq Ft |
| 06/23/2017 06/23/17 | Pending | -- | -- | -- |
| 05/22/2017 05/22/17 | For Sale | $379,900 | +20.6% | $205 / Sq Ft |
| 12/01/2014 12/01/14 | Sold | $315,000 | -9.7% | $191 / Sq Ft |
| 11/01/2014 11/01/14 | Pending | -- | -- | -- |
| 09/29/2014 09/29/14 | For Sale | $349,000 | -- | $212 / Sq Ft |
Tax History Compared to Growth
Tax History
| Year | Tax Paid | Tax Assessment Tax Assessment Total Assessment is a certain percentage of the fair market value that is determined by local assessors to be the total taxable value of land and additions on the property. | Land | Improvement |
|---|---|---|---|---|
| 2025 | $10,085 | $274,470 | $142,310 | $132,160 |
| 2024 | $9,800 | $274,470 | $142,310 | $132,160 |
| 2023 | $9,644 | $274,470 | $142,310 | $132,160 |
| 2022 | $9,488 | $274,470 | $142,310 | $132,160 |
| 2021 | $8,967 | $246,610 | $118,580 | $128,030 |
| 2020 | $8,795 | $246,610 | $118,580 | $128,030 |
| 2018 | $8,598 | $246,610 | $118,580 | $128,030 |
| 2017 | $8,089 | $236,390 | $118,580 | $117,810 |
| 2016 | $7,881 | $236,390 | $118,580 | $117,810 |
| 2015 | $6,932 | $207,100 | $118,600 | $88,500 |
| 2014 | $6,785 | $207,100 | $118,600 | $88,500 |
Agents Affiliated with this Home
-

Seller's Agent in 2017
Matthew Nuzie
RE/MAX
(203) 642-0341
338 Total Sales
-

Buyer's Agent in 2017
Todd David Miller
William Raveis Real Estate
(866) 371-6468
64 Total Sales
-
J
Buyer Co-Listing Agent in 2017
Jeffrey McNamara
Higgins Group Bedford Square
-

Seller's Agent in 2014
Carol McCullough
Berkshire Hathaway Home Services
(203) 521-2781
18 Total Sales
-
K
Seller Co-Listing Agent in 2014
Kerry McCollough
Berkshire Hathaway Home Services
(203) 610-1438
13 Total Sales
Map
Source: SmartMLS
MLS Number: 99186963
APN: TRUM-000010E-000000-000212
