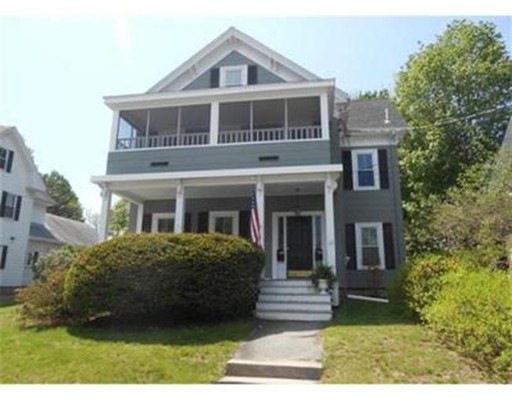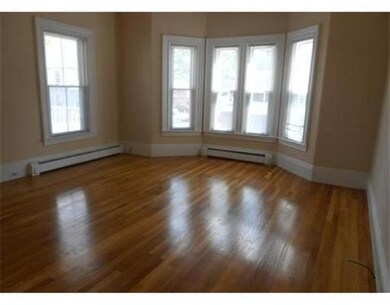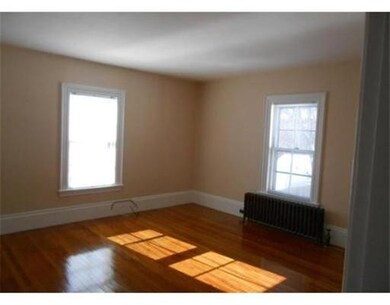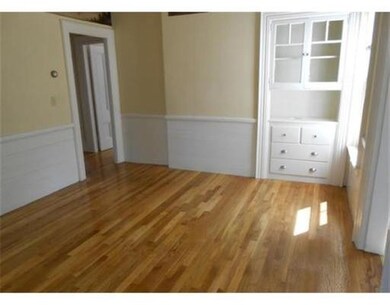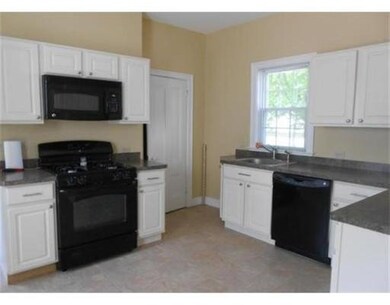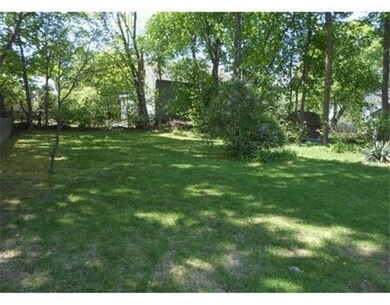
19 Pleasant St Wakefield, MA 01880
Lakeside NeighborhoodEstimated Value: $840,000 - $879,810
About This Home
As of November 2017Great Investment Property! Beautiful two family home in downtown location. Walk to trains, buses, lake, shopping, restaurants, library, etc. Minutes by car to major highways and Lynnfield Market Street. Updated 1st fl. bathroom. Both kitchens updated including new appliances and recessed lighting. Handsome hardwood floors through-out & built-in china cabinets. Large porch on 1st fl. and screened-in porch on 2nd fl. New roof, windows, heating systems, paved driveway and updated separate utilities. Basement has separate washer and dryer hookups. Large level lot with plenty of parking.
Last Listed By
James Sullivan
Century 21 North East License #448552034 Listed on: 09/07/2017
Property Details
Home Type
Multi-Family
Est. Annual Taxes
$10,384
Year Built
1900
Lot Details
0
Listing Details
- Lot Description: Paved Drive, Shared Drive
- Property Type: Multi-family
- Other Agent: 2.00
- Lead Paint: Certified Treated
- Year Round: Yes
- Year Built Description: Actual, Renovated Since
- Special Features: None
- Property Sub Type: MultiFamily
- Year Built: 1900
Interior Features
- Has Basement: Yes
- Number of Rooms: 12
- Amenities: Public Transportation, Shopping, Park, Walk/Jog Trails, Golf Course, Medical Facility, Laundromat, Bike Path, Highway Access, House of Worship, Public School, T-Station
- Electric: Circuit Breakers, 200 Amps, Individually Metered
- Energy: Storm Windows
- Flooring: Tile, Wall to Wall Carpet, Hardwood
- Basement: Full, Bulkhead, Concrete Floor
- Full Bathrooms: 2
- Total Levels: 3
- Main Lo: C64900
- Main So: AN2754
- Estimated Sq Ft: 2407.00
Exterior Features
- Construction: Frame
- Exterior: Asbestos
- Exterior Features: Porch, Balcony, Gutters, Screens
- Foundation: Fieldstone, Brick
Garage/Parking
- Parking: Off-Street, Tandem, Improved Driveway, Paved Driveway
- Parking Spaces: 8
Utilities
- Heat Zones: 2
- Hot Water: Oil
- Utility Connections: for Gas Range, for Gas Oven, for Electric Dryer, Washer Hookup
- Sewer: City/Town Sewer
- Water: City/Town Water
- Sewage District: MWRA
Condo/Co-op/Association
- Total Units: 2
Schools
- Elementary School: Dolebare
- Middle School: Galvin
- High School: Wmhs
Lot Info
- Zoning: GR
- Acre: 0.31
- Lot Size: 13398.00
Multi Family
- Expenses Year End: 12/16
- Foundation: 30x30
- Heat Units: 2
- Total Bedrooms: 4
- Total Floors: 3
- Total Full Baths: 2
- Total Levels: 3
- Total Rms: 12
- Total Rent_1: 3150
- Multi Family Type: 2 Family - 2 Units Up/Down
Ownership History
Purchase Details
Home Financials for this Owner
Home Financials are based on the most recent Mortgage that was taken out on this home.Similar Homes in Wakefield, MA
Home Values in the Area
Average Home Value in this Area
Purchase History
| Date | Buyer | Sale Price | Title Company |
|---|---|---|---|
| Kelly Mary A | -- | -- |
Mortgage History
| Date | Status | Borrower | Loan Amount |
|---|---|---|---|
| Open | Carrier Kenneth E | $484,000 | |
| Closed | Kelly Mary A | $125,000 |
Property History
| Date | Event | Price | Change | Sq Ft Price |
|---|---|---|---|---|
| 11/30/2017 11/30/17 | Sold | $605,000 | +2.2% | $251 / Sq Ft |
| 10/19/2017 10/19/17 | Pending | -- | -- | -- |
| 10/16/2017 10/16/17 | For Sale | $592,000 | 0.0% | $246 / Sq Ft |
| 09/29/2017 09/29/17 | Pending | -- | -- | -- |
| 09/19/2017 09/19/17 | For Sale | $592,000 | 0.0% | $246 / Sq Ft |
| 09/14/2017 09/14/17 | Pending | -- | -- | -- |
| 09/07/2017 09/07/17 | For Sale | $592,000 | -- | $246 / Sq Ft |
Tax History Compared to Growth
Tax History
| Year | Tax Paid | Tax Assessment Tax Assessment Total Assessment is a certain percentage of the fair market value that is determined by local assessors to be the total taxable value of land and additions on the property. | Land | Improvement |
|---|---|---|---|---|
| 2025 | $10,384 | $914,900 | $439,300 | $475,600 |
| 2024 | $10,487 | $932,200 | $447,600 | $484,600 |
| 2023 | $9,965 | $849,500 | $407,900 | $441,600 |
| 2022 | $9,262 | $751,800 | $361,000 | $390,800 |
| 2021 | $8,614 | $676,700 | $333,900 | $342,800 |
| 2020 | $8,003 | $626,700 | $309,200 | $317,500 |
| 2019 | $7,717 | $601,500 | $296,800 | $304,700 |
| 2018 | $7,225 | $557,900 | $279,500 | $278,400 |
| 2017 | $6,892 | $528,900 | $265,000 | $263,900 |
| 2016 | $6,269 | $464,700 | $242,700 | $222,000 |
| 2015 | $6,147 | $456,000 | $238,100 | $217,900 |
| 2014 | $5,604 | $438,500 | $229,000 | $209,500 |
Agents Affiliated with this Home
-
J
Seller's Agent in 2017
James Sullivan
Century 21 North East
-
Douglas Dodge
D
Buyer's Agent in 2017
Douglas Dodge
Coldwell Banker Realty - Lexington
(781) 224-4444
12 Total Sales
Map
Source: MLS Property Information Network (MLS PIN)
MLS Number: 72225180
APN: WAKE-000017-000133-000110
- 3 Rockland St
- 39 Pleasant St
- 44 Salem St Unit C
- 10 Foster St Unit 306
- 10 Foster St Unit 203
- 13 Chestnut St Unit 2
- 13 Chestnut St Unit 1
- 3 Richardson St Unit C6
- 20 Lawrence St Unit 3
- 24 Armory St
- 11 Spaulding St Unit 2
- 80 Preston St Unit 2
- 80 Preston St Unit 1
- 50 Tuttle St Unit 10
- 62 Foundry St Unit 411
- 62 Foundry St Unit 406
- 62 Foundry St Unit 508
- 62 Foundry St Unit 311
- 62 Foundry St Unit 312
- 62 Foundry St Unit 410
- 19 Pleasant St
- 19 Pleasant St Unit 1
- 21 Pleasant St
- 17 Pleasant St
- 16 Eaton St
- 20 Eaton St
- 22 Eaton St
- 20 Pleasant St
- 20 Pleasant St Unit 2
- 20 Pleasant St Unit 1
- 22 Pleasant St Unit A
- 22 Pleasant St Unit 22A
- 24 Eaton St
- 24 Eaton St Unit 1
- 000 Any Where
- 000 Confidentiality Rd
- 9999 Confidential
- 7 Patriot Cir
- 3 Patriot Cir
- 18 Pleasant St Unit 18A
