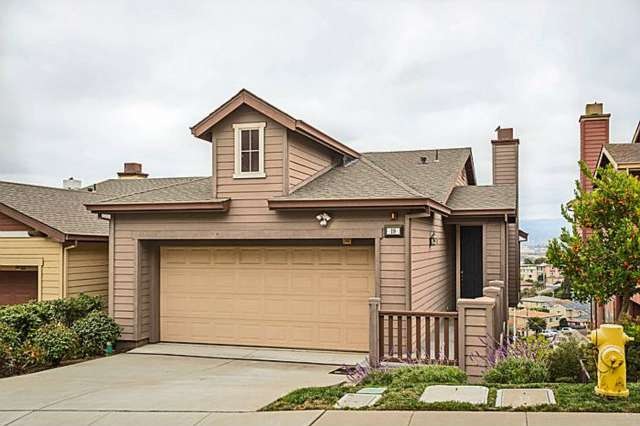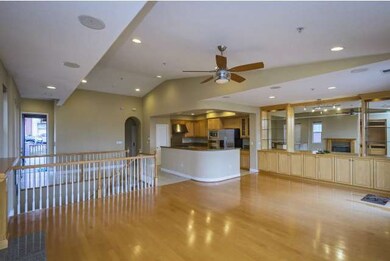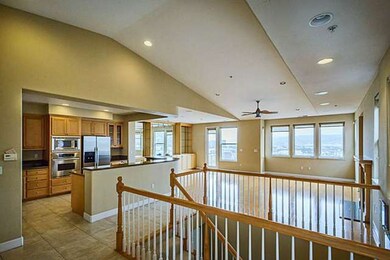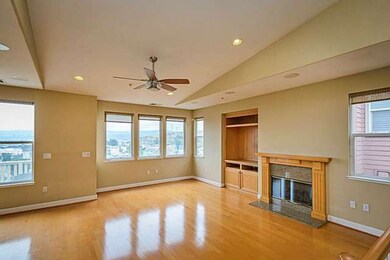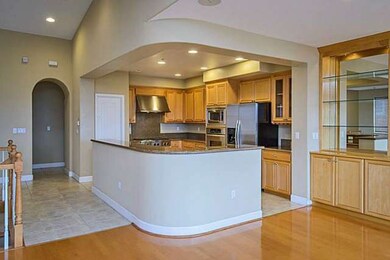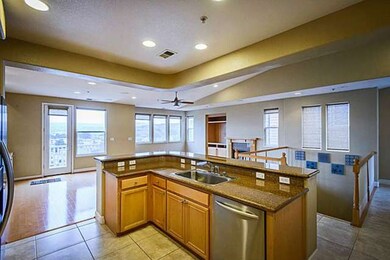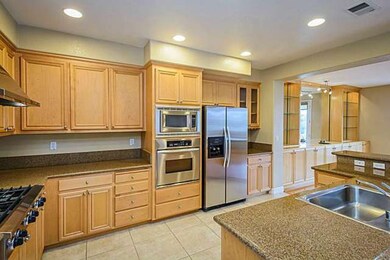
19 Pointe View Place South San Francisco, CA 94080
Sign Hill NeighborhoodEstimated Value: $1,590,000 - $1,675,487
Highlights
- Bay View
- Primary Bedroom Suite
- Vaulted Ceiling
- Brisbane Elementary School Rated A
- Contemporary Architecture
- Wood Flooring
About This Home
As of November 2014Amazing views from all levels and a superb floor plan showcase this spacious 3 bedroom, 3.5 bathroom home. Kitchen features granite counter tops, gracious living area is enriched with custom maple cabinetry. Master bedroom suite has a walk in closet and private balcony. Two additional bedrooms, separate laundry room and a family room which leads out to a cozy paved backyard.
Last Agent to Sell the Property
Realty World-Martinelli Properties License #01120674 Listed on: 08/25/2014

Last Buyer's Agent
Tim Gullicksen
Corcoran Global Living License #01342750
Home Details
Home Type
- Single Family
Est. Annual Taxes
- $13,739
Year Built
- Built in 2004
Lot Details
- Fenced
- Zoning described as R1
Parking
- 2 Car Garage
Property Views
- Bay
- City Lights
Home Design
- Contemporary Architecture
- Shingle Roof
- Composition Roof
- Concrete Perimeter Foundation
Interior Spaces
- 2,490 Sq Ft Home
- 3-Story Property
- Vaulted Ceiling
- Formal Entry
- Family Room with Fireplace
- Living Room with Fireplace
- Combination Dining and Living Room
Kitchen
- Built-In Oven
- Dishwasher
- Disposal
Flooring
- Wood
- Tile
Bedrooms and Bathrooms
- 3 Bedrooms
- Primary Bedroom Suite
Utilities
- Forced Air Heating System
- Wood Insert Heater
- Heating System Uses Gas
- Sewer Within 50 Feet
Community Details
- Property has a Home Owners Association
Listing and Financial Details
- Assessor Parcel Number 007-690-610
Ownership History
Purchase Details
Home Financials for this Owner
Home Financials are based on the most recent Mortgage that was taken out on this home.Purchase Details
Home Financials for this Owner
Home Financials are based on the most recent Mortgage that was taken out on this home.Purchase Details
Home Financials for this Owner
Home Financials are based on the most recent Mortgage that was taken out on this home.Purchase Details
Home Financials for this Owner
Home Financials are based on the most recent Mortgage that was taken out on this home.Similar Homes in South San Francisco, CA
Home Values in the Area
Average Home Value in this Area
Purchase History
| Date | Buyer | Sale Price | Title Company |
|---|---|---|---|
| Makhija Pankaj | $950,000 | Fidelity Natl Title Ins Co | |
| Patel Vishalkumar | $700,000 | Chicago Title Company | |
| Patel Ramesh M | -- | First American Title Company | |
| Patel Ramesh M | $960,000 | First American Title Company |
Mortgage History
| Date | Status | Borrower | Loan Amount |
|---|---|---|---|
| Open | Jha Ashmani | $630,000 | |
| Closed | Makhija Pankaj | $677,000 | |
| Closed | Makhija Pankaj | $750,000 | |
| Previous Owner | Patel Vishalkumar | $524,000 | |
| Previous Owner | Patel Vishalkumar | $542,000 | |
| Previous Owner | Patel Vishalkumar | $547,500 | |
| Previous Owner | Patel Vishalkumar | $560,000 | |
| Previous Owner | Patel Ramesh M | $767,916 |
Property History
| Date | Event | Price | Change | Sq Ft Price |
|---|---|---|---|---|
| 11/21/2014 11/21/14 | Sold | $950,000 | -1.0% | $382 / Sq Ft |
| 10/23/2014 10/23/14 | Pending | -- | -- | -- |
| 09/21/2014 09/21/14 | Price Changed | $960,000 | -2.8% | $386 / Sq Ft |
| 08/25/2014 08/25/14 | For Sale | $988,000 | -- | $397 / Sq Ft |
Tax History Compared to Growth
Tax History
| Year | Tax Paid | Tax Assessment Tax Assessment Total Assessment is a certain percentage of the fair market value that is determined by local assessors to be the total taxable value of land and additions on the property. | Land | Improvement |
|---|---|---|---|---|
| 2023 | $13,739 | $1,097,412 | $548,706 | $548,706 |
| 2022 | $13,098 | $1,075,896 | $537,948 | $537,948 |
| 2021 | $12,940 | $1,054,800 | $527,400 | $527,400 |
| 2020 | $13,171 | $1,043,986 | $521,993 | $521,993 |
| 2019 | $12,654 | $1,023,516 | $511,758 | $511,758 |
| 2018 | $12,214 | $1,003,448 | $501,724 | $501,724 |
| 2017 | $12,081 | $983,774 | $491,887 | $491,887 |
| 2016 | $11,780 | $964,486 | $482,243 | $482,243 |
| 2015 | $11,389 | $950,000 | $475,000 | $475,000 |
| 2014 | $9,001 | $735,342 | $367,671 | $367,671 |
Agents Affiliated with this Home
-
Silvia Martinelli
S
Seller's Agent in 2014
Silvia Martinelli
Realty World-Martinelli Properties
(650) 578-1300
38 Total Sales
-
T
Buyer's Agent in 2014
Tim Gullicksen
Corcoran Global Living
Map
Source: MLSListings
MLS Number: ML81430979
APN: 007-690-610
- 1 Mandalay Place Unit 1111
- 1 Mandalay Place Unit 603
- 103 Green Ave
- 155 Gardiner Ave
- 33 Lewis Ave
- 120 Gardiner Ave
- 138 Arden Ave
- 121 N Spruce Ave
- 135 Claremont Ave
- 124 Edison Ave
- 219 Miller Ave
- 400 Miller Ave
- 00 Beatrice Rd
- 0 Beatrice Rd
- 365 Kings Rd
- 786 Humboldt Rd
- 200 Linden Ave Unit 713
- 147 Lake St
- 276 San Benito Rd
- 467 Sierra Point Rd
- 19 Pointe View Place
- 21 Pointe View Place
- 15 Pointe View Place
- 23 Pointe View Place
- 11 Pointe View Place
- 27 Pointe View Place
- 9 Pointe View Place
- 16 Pointe View Place
- 29 Pointe View Place
- 18 Pointe View Place
- 7 Pointe View Place
- 10 Pointe View Place
- 20 Pointe View Place
- 8 Pointe View Place
- 22 Pointe View Place
- 5 Pointe View Place
- 6 Pointe View Place
- 26 Pointe View Place
- 1 Pointe View Place
