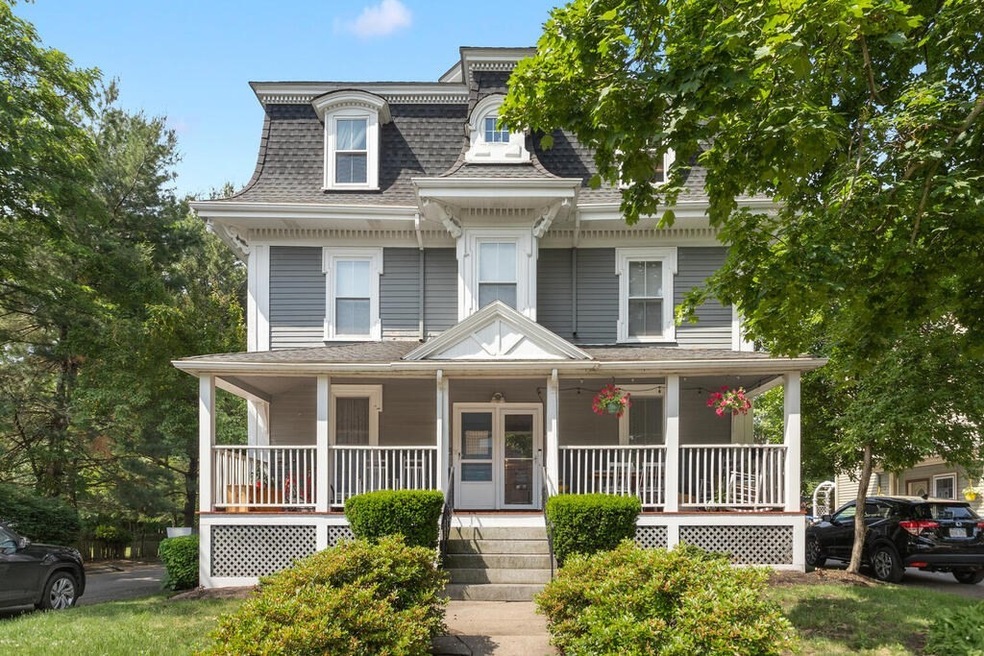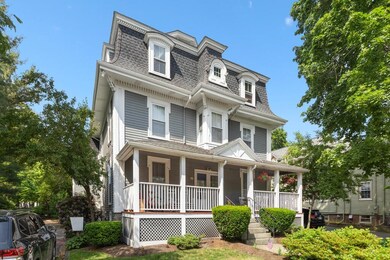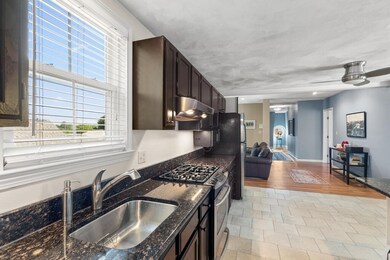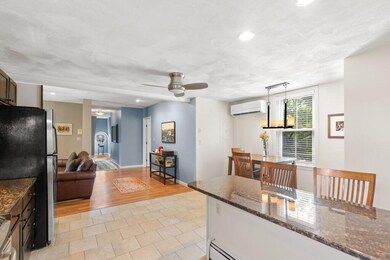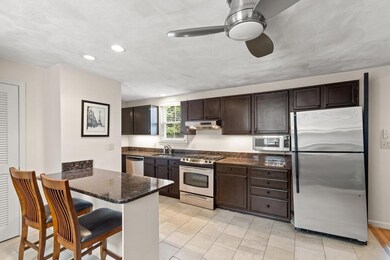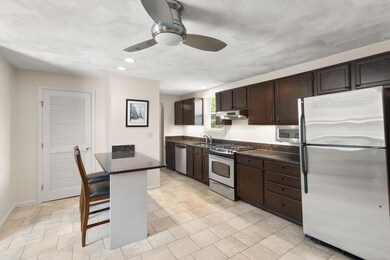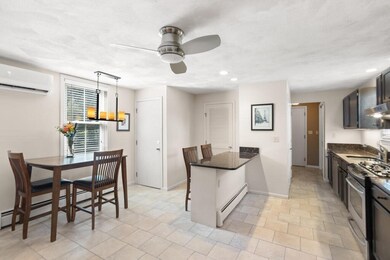
19 Prospect St West Newton, MA 02465
West Newton NeighborhoodHighlights
- Medical Services
- No Units Above
- Wood Flooring
- Peirce Elementary School Rated A+
- Property is near public transit
- Solid Surface Countertops
About This Home
As of August 2021Spacious top floor unit in ideal West Newton location. The kitchen is thoughtfully laid out with ample counter space for meal prep and a breakfast bar, with an area for a table as well. In unit laundry and a generous size pantry closet complete the space. The living room is open and comfortable for entertaining or just hanging out. There are three well sized bedrooms and one and a half bathrooms which make this the perfect home. One car garage parking under, great for inclement weather, as well as one assigned off street space. Additional storage in the basement. Located close to schools, buses, commuter rail train and highways. A short distance to West Newton Square and all it has to offer. Newly added (3) mini split AC units help keep this penthouse cool. New windows on 2012.
Last Agent to Sell the Property
William Raveis R.E. & Home Services Listed on: 06/09/2021

Townhouse Details
Home Type
- Townhome
Est. Annual Taxes
- $5,742
Year Built
- Built in 1890
Lot Details
- No Units Above
HOA Fees
- $339 Monthly HOA Fees
Parking
- 1 Car Attached Garage
- Tuck Under Parking
- Off-Street Parking
- Assigned Parking
Interior Spaces
- 1,504 Sq Ft Home
- 1-Story Property
- Ceiling Fan
- Insulated Windows
- Laundry on upper level
Kitchen
- Range
- Microwave
- Dishwasher
- Solid Surface Countertops
- Disposal
Flooring
- Wood
- Ceramic Tile
Bedrooms and Bathrooms
- 3 Bedrooms
- Primary bedroom located on third floor
- Separate Shower
Location
- Property is near public transit
- Property is near schools
Schools
- Buffer Elementary And Middle School
- Buffer High School
Utilities
- Ductless Heating Or Cooling System
- 4 Cooling Zones
- 1 Heating Zone
- Heating System Uses Steam
Listing and Financial Details
- Assessor Parcel Number 688537
Community Details
Overview
- Association fees include insurance, maintenance structure, ground maintenance, snow removal
- 8 Units
- Belmat Condominiums Community
Amenities
- Medical Services
- Shops
Recreation
- Tennis Courts
- Park
Pet Policy
- Breed Restrictions
Ownership History
Purchase Details
Home Financials for this Owner
Home Financials are based on the most recent Mortgage that was taken out on this home.Purchase Details
Purchase Details
Home Financials for this Owner
Home Financials are based on the most recent Mortgage that was taken out on this home.Purchase Details
Similar Home in the area
Home Values in the Area
Average Home Value in this Area
Purchase History
| Date | Type | Sale Price | Title Company |
|---|---|---|---|
| Not Resolvable | $680,000 | None Available | |
| Deed | -- | -- | |
| Deed | -- | -- | |
| Deed | $460,000 | -- | |
| Deed | $460,000 | -- | |
| Deed | $190,000 | -- | |
| Deed | $190,000 | -- |
Mortgage History
| Date | Status | Loan Amount | Loan Type |
|---|---|---|---|
| Open | $510,000 | Purchase Money Mortgage | |
| Closed | $510,000 | Purchase Money Mortgage | |
| Previous Owner | $392,000 | No Value Available | |
| Previous Owner | $358,000 | Adjustable Rate Mortgage/ARM | |
| Previous Owner | $368,000 | New Conventional | |
| Previous Owner | $46,000 | No Value Available |
Property History
| Date | Event | Price | Change | Sq Ft Price |
|---|---|---|---|---|
| 08/18/2021 08/18/21 | Sold | $680,000 | +5.9% | $452 / Sq Ft |
| 06/12/2021 06/12/21 | Pending | -- | -- | -- |
| 06/09/2021 06/09/21 | For Sale | $642,000 | +39.6% | $427 / Sq Ft |
| 08/16/2013 08/16/13 | Sold | $460,000 | +2.2% | $306 / Sq Ft |
| 07/03/2013 07/03/13 | Pending | -- | -- | -- |
| 06/26/2013 06/26/13 | For Sale | $449,900 | -- | $299 / Sq Ft |
Tax History Compared to Growth
Tax History
| Year | Tax Paid | Tax Assessment Tax Assessment Total Assessment is a certain percentage of the fair market value that is determined by local assessors to be the total taxable value of land and additions on the property. | Land | Improvement |
|---|---|---|---|---|
| 2025 | $6,397 | $652,800 | $0 | $652,800 |
| 2024 | $6,186 | $633,800 | $0 | $633,800 |
| 2023 | $6,046 | $593,900 | $0 | $593,900 |
| 2022 | $5,950 | $565,600 | $0 | $565,600 |
| 2021 | $5,742 | $533,600 | $0 | $533,600 |
| 2020 | $5,571 | $533,600 | $0 | $533,600 |
| 2019 | $5,414 | $518,100 | $0 | $518,100 |
| 2018 | $5,162 | $477,100 | $0 | $477,100 |
| 2017 | $5,005 | $450,100 | $0 | $450,100 |
| 2016 | $4,788 | $420,700 | $0 | $420,700 |
| 2015 | $4,652 | $400,700 | $0 | $400,700 |
Agents Affiliated with this Home
-
Paul Reardon

Seller's Agent in 2021
Paul Reardon
William Raveis R.E. & Home Services
(781) 395-7676
3 in this area
78 Total Sales
-
Emily Tian
E
Buyer's Agent in 2021
Emily Tian
Stuart St James, Inc.
(857) 334-5722
1 in this area
53 Total Sales
-
Carol Pina

Seller's Agent in 2013
Carol Pina
Advisors Living - Newton
(617) 875-7371
6 Total Sales
-
Mary Lewis

Buyer's Agent in 2013
Mary Lewis
William Raveis R.E. & Home Services
(617) 429-3818
1 in this area
11 Total Sales
Map
Source: MLS Property Information Network (MLS PIN)
MLS Number: 72846684
APN: NEWT-000033-000003-000010B
- 11 Prospect St Unit 11
- 0 Duncan Rd Unit 72925240
- 15 Simms Ct
- 17 Gilbert St
- 84 Auburn St Unit 1
- 46 Greenough St Unit 46
- 94 Webster St Unit 96
- 104 Oldham Rd
- 26 Sterling St
- 66 Webster St
- 12 Inis Cir
- 10 Fernwood Rd
- 228 Auburn St Unit 230
- 1766 Commonwealth Ave Unit 1766
- 68 Mignon Rd
- 29 Gambier St
- 194 Auburn St Unit 2
- 194 Auburn St
- 371 Cherry St
- 4 Rebecca Rd
