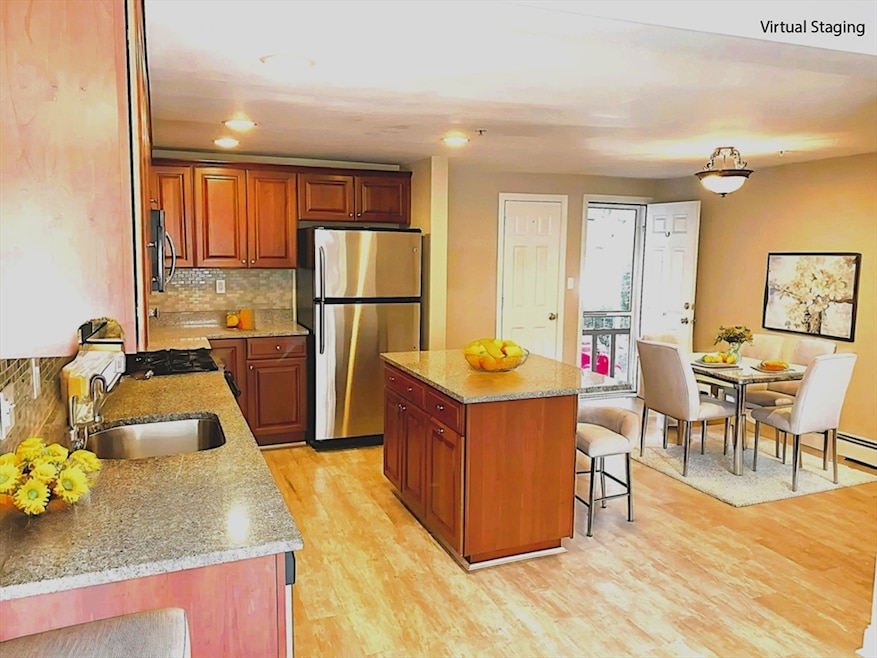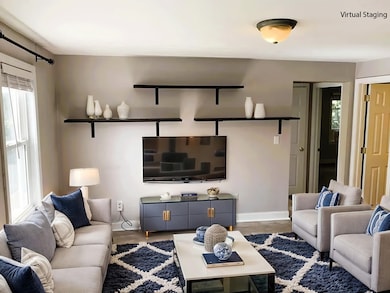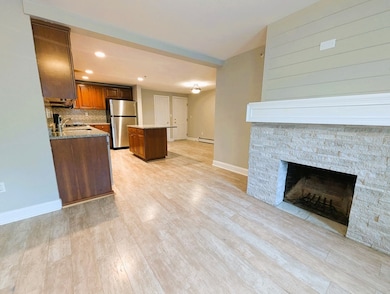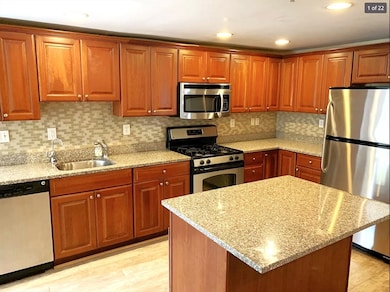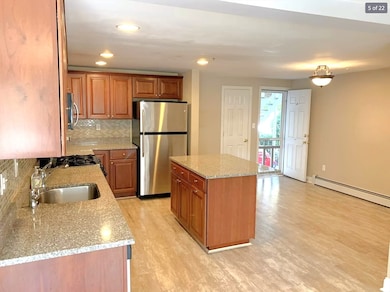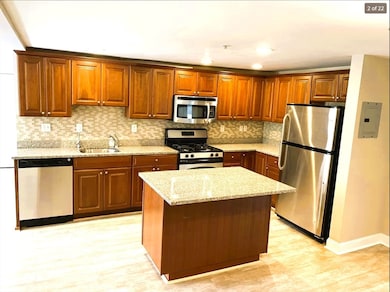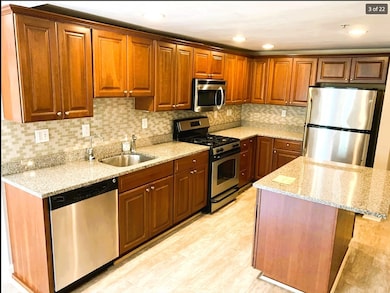
Highlights
- Golf Course Community
- Medical Services
- Property is near public transit
- Acton-Boxborough Regional High School Rated A+
- Open Floorplan
- Corner Lot
About This Home
As of July 2025Discover the perfect blend of convenience and style in this stunning two-bedroom condo, just a short stroll from the South Acton Commuter Rail Station. The fully updated kitchen shines with stainless steel appliances, granite countertops, and cherry cabinetry. A spacious granite island provides the perfect spot for quick meals.Seamlessly connected to the kitchen, the living room features a fireplace with a stone facade and hidden mantle cabinet designed to hide TV wires. Retreat to the primary bedroom, complete with a walk-in closet, or enjoy the second bedroom, which boasts an oversized closet.This unit includes a full-sized stackable washer and dryer for ultimate convenience. A beautifully updated full bath with a granite vanity completes the layout. Throughout the entire space, newly installed engineered wood flooring adds a touch of elegance. Plus, enjoy the privacy of a separate back entrance.This condo checks all the boxes—what more could you ask for!
Property Details
Home Type
- Condominium
Est. Annual Taxes
- $5,045
Year Built
- Built in 1880
Lot Details
- Near Conservation Area
HOA Fees
- $263 Monthly HOA Fees
Home Design
- Garden Home
- Frame Construction
- Shingle Roof
Interior Spaces
- 902 Sq Ft Home
- 1-Story Property
- Open Floorplan
- Recessed Lighting
- Insulated Windows
- Living Room with Fireplace
- Basement
- Exterior Basement Entry
Kitchen
- Range
- Microwave
- Dishwasher
- Stainless Steel Appliances
- Kitchen Island
- Solid Surface Countertops
Flooring
- Laminate
- Ceramic Tile
Bedrooms and Bathrooms
- 2 Bedrooms
- 1 Full Bathroom
- Bathtub with Shower
Laundry
- Laundry in unit
- Dryer
- Washer
Parking
- 1 Car Parking Space
- Guest Parking
- Off-Street Parking
- Deeded Parking
Location
- Property is near public transit
- Property is near schools
Utilities
- Window Unit Cooling System
- 1 Heating Zone
- Heating System Uses Natural Gas
- Baseboard Heating
- 110 Volts
- Cable TV Available
Listing and Financial Details
- Legal Lot and Block A1 / 19
- Assessor Parcel Number 4697802
Community Details
Overview
- Association fees include insurance, road maintenance, snow removal, trash
- 15 Units
- Village Crossing Condominiums Community
Amenities
- Medical Services
Recreation
- Golf Course Community
- Jogging Path
- Bike Trail
Pet Policy
- Pets Allowed
Ownership History
Purchase Details
Home Financials for this Owner
Home Financials are based on the most recent Mortgage that was taken out on this home.Purchase Details
Home Financials for this Owner
Home Financials are based on the most recent Mortgage that was taken out on this home.Purchase Details
Home Financials for this Owner
Home Financials are based on the most recent Mortgage that was taken out on this home.Purchase Details
Home Financials for this Owner
Home Financials are based on the most recent Mortgage that was taken out on this home.Similar Homes in Acton, MA
Home Values in the Area
Average Home Value in this Area
Purchase History
| Date | Type | Sale Price | Title Company |
|---|---|---|---|
| Condominium Deed | $240,000 | -- | |
| Deed | $8,000 | -- | |
| Not Resolvable | $178,300 | -- | |
| Deed | $195,000 | -- |
Mortgage History
| Date | Status | Loan Amount | Loan Type |
|---|---|---|---|
| Open | $180,000 | Stand Alone Refi Refinance Of Original Loan | |
| Previous Owner | $221,250 | No Value Available | |
| Previous Owner | -- | No Value Available | |
| Previous Owner | $169,385 | New Conventional | |
| Previous Owner | $156,000 | Purchase Money Mortgage |
Property History
| Date | Event | Price | Change | Sq Ft Price |
|---|---|---|---|---|
| 07/29/2025 07/29/25 | Sold | $330,000 | -1.5% | $366 / Sq Ft |
| 06/18/2025 06/18/25 | Pending | -- | -- | -- |
| 06/04/2025 06/04/25 | For Sale | $334,900 | +87.8% | $371 / Sq Ft |
| 09/12/2014 09/12/14 | Sold | $178,300 | 0.0% | $207 / Sq Ft |
| 07/29/2014 07/29/14 | Pending | -- | -- | -- |
| 07/21/2014 07/21/14 | Off Market | $178,300 | -- | -- |
| 07/08/2014 07/08/14 | For Sale | $174,900 | -- | $203 / Sq Ft |
Tax History Compared to Growth
Tax History
| Year | Tax Paid | Tax Assessment Tax Assessment Total Assessment is a certain percentage of the fair market value that is determined by local assessors to be the total taxable value of land and additions on the property. | Land | Improvement |
|---|---|---|---|---|
| 2025 | $4,994 | $291,200 | $0 | $291,200 |
| 2024 | $4,443 | $266,500 | $0 | $266,500 |
| 2023 | $4,343 | $247,300 | $0 | $247,300 |
| 2022 | $4,417 | $227,100 | $0 | $227,100 |
| 2021 | $4,412 | $218,100 | $0 | $218,100 |
| 2020 | $4,075 | $211,800 | $0 | $211,800 |
| 2019 | $3,766 | $194,400 | $0 | $194,400 |
| 2018 | $3,537 | $182,500 | $0 | $182,500 |
| 2017 | $3,200 | $167,900 | $0 | $167,900 |
| 2016 | $3,044 | $158,300 | $0 | $158,300 |
| 2015 | $3,042 | $159,700 | $0 | $159,700 |
| 2014 | $3,085 | $158,600 | $0 | $158,600 |
Agents Affiliated with this Home
-
T
Seller's Agent in 2025
Tom Caldarone
Omni Properties
-
H
Buyer's Agent in 2025
Heather Manero
William Raveis R.E. & Home Services
-
L
Seller's Agent in 2014
Lilia Flores
Barrett Sotheby's International Realty
-
J
Buyer's Agent in 2014
Janice Sullivan
Laer Realty
Map
Source: MLS Property Information Network (MLS PIN)
MLS Number: 73385592
APN: ACTO-000002AH000019-A000001
- 19 Railroad St Unit E2
- 39 School St
- 94 Main St
- 40 High St
- 74 Main St
- 35 Faulkner Hill Rd
- 115 Audubon Dr
- 82 High St
- 6 Beacon Ct
- 18 Lothrop Rd
- 4,7,8 Crestwood Ln
- 139 Prospect St Unit 7
- 3 Anders Way
- 5 Mallard Rd
- 1 Town House Ln Unit 6
- 5 Ashwood Rd
- 22 Kinsley Rd
- 19 Marble Farm Rd Unit 19
- 17 George Rd
- 90 Willow St Unit 1
