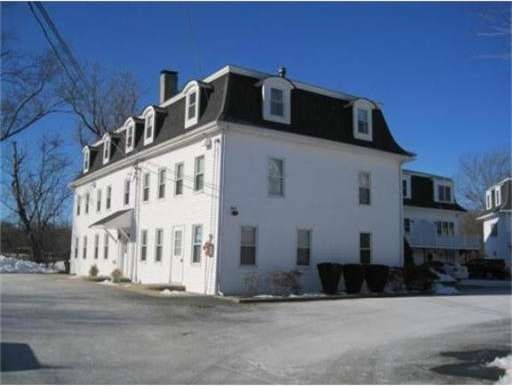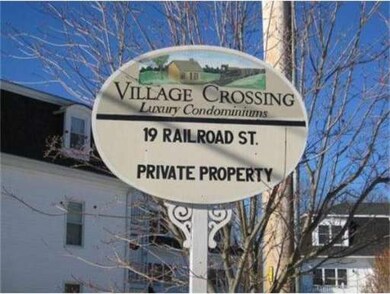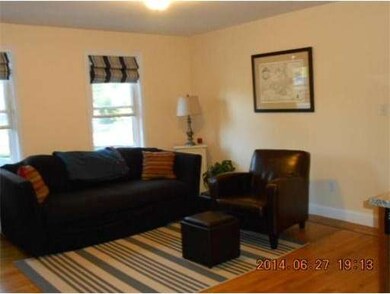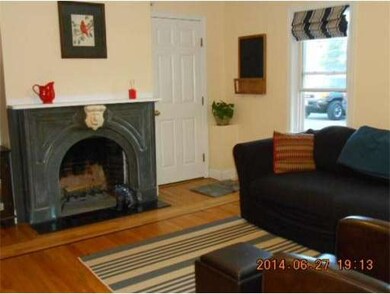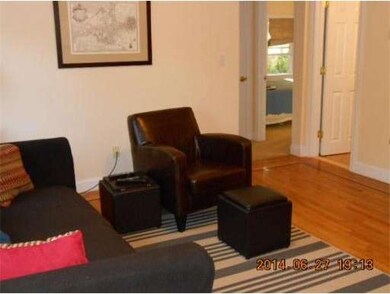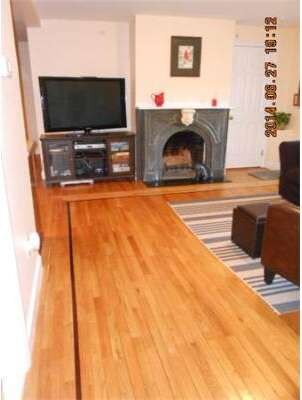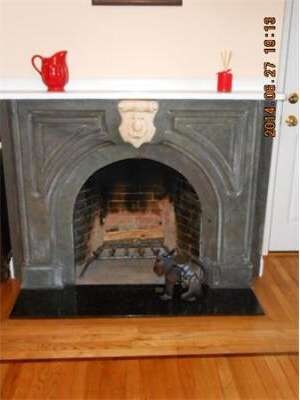
About This Home
As of July 2025Totally refurbished first floor living Energy Efficient and Green ,Garden Style Condo offering 2 spacious bedrooms, Living room with a beautiful stone face fireplace, open kitchen with island and breakfast nook, plenty of closet space and private entry in the back of the building. Pet friendly complex. All thermopane Harvey windows,fully insulated structure,oak hardwood and ceramic tile flooring, high end kitchen with cherry cabinets, granite countertops, stainless appliances,easy access to laundry in the common basement.Forced hot water baseboard heat and gas stove .EASY access to South Acton Commuter Station / Fitchburg to Boston Line.
Last Agent to Sell the Property
Barrett Sotheby's International Realty Listed on: 07/08/2014

Property Details
Home Type
Condominium
Est. Annual Taxes
$4,994
Year Built
1880
Lot Details
0
Listing Details
- Unit Level: 1
- Unit Placement: Front
- Special Features: None
- Property Sub Type: Condos
- Year Built: 1880
Interior Features
- Has Basement: Yes
- Fireplaces: 1
- Number of Rooms: 5
- Amenities: Public Transportation, Walk/Jog Trails, Conservation Area, Highway Access, Public School, T-Station
- Electric: 110 Volts
- Energy: Insulated Windows
- Flooring: Vinyl, Wall to Wall Carpet, Hardwood
- Bedroom 2: First Floor, 10X11
- Bathroom #1: First Floor, 5X6
- Kitchen: First Floor, 16X13
- Laundry Room: Basement
- Living Room: First Floor, 14X13
- Master Bedroom: First Floor, 13X11
- Master Bedroom Description: Closet, Flooring - Wall to Wall Carpet
Exterior Features
- Construction: Frame
- Exterior: Vinyl
Garage/Parking
- Garage Parking: Assigned
- Parking: Assigned, Guest
- Parking Spaces: 1
Utilities
- Heat Zones: 1
- Hot Water: Natural Gas, Electric
- Utility Connections: for Gas Range
Condo/Co-op/Association
- Condominium Name: Village Crossing
- Association Fee Includes: Master Insurance, Road Maintenance, Landscaping, Snow Removal, Refuse Removal
- Association Pool: No
- Pets Allowed: Yes
- No Units: 15
- Unit Building: A1
Ownership History
Purchase Details
Home Financials for this Owner
Home Financials are based on the most recent Mortgage that was taken out on this home.Purchase Details
Home Financials for this Owner
Home Financials are based on the most recent Mortgage that was taken out on this home.Purchase Details
Home Financials for this Owner
Home Financials are based on the most recent Mortgage that was taken out on this home.Purchase Details
Home Financials for this Owner
Home Financials are based on the most recent Mortgage that was taken out on this home.Similar Home in the area
Home Values in the Area
Average Home Value in this Area
Purchase History
| Date | Type | Sale Price | Title Company |
|---|---|---|---|
| Condominium Deed | $240,000 | -- | |
| Deed | $8,000 | -- | |
| Not Resolvable | $178,300 | -- | |
| Deed | $195,000 | -- |
Mortgage History
| Date | Status | Loan Amount | Loan Type |
|---|---|---|---|
| Open | $180,000 | Stand Alone Refi Refinance Of Original Loan | |
| Previous Owner | $221,250 | No Value Available | |
| Previous Owner | -- | No Value Available | |
| Previous Owner | $169,385 | New Conventional | |
| Previous Owner | $156,000 | Purchase Money Mortgage |
Property History
| Date | Event | Price | Change | Sq Ft Price |
|---|---|---|---|---|
| 07/29/2025 07/29/25 | Sold | $330,000 | -1.5% | $366 / Sq Ft |
| 06/18/2025 06/18/25 | Pending | -- | -- | -- |
| 06/04/2025 06/04/25 | For Sale | $334,900 | +87.8% | $371 / Sq Ft |
| 09/12/2014 09/12/14 | Sold | $178,300 | 0.0% | $207 / Sq Ft |
| 07/29/2014 07/29/14 | Pending | -- | -- | -- |
| 07/21/2014 07/21/14 | Off Market | $178,300 | -- | -- |
| 07/08/2014 07/08/14 | For Sale | $174,900 | -- | $203 / Sq Ft |
Tax History Compared to Growth
Tax History
| Year | Tax Paid | Tax Assessment Tax Assessment Total Assessment is a certain percentage of the fair market value that is determined by local assessors to be the total taxable value of land and additions on the property. | Land | Improvement |
|---|---|---|---|---|
| 2025 | $4,994 | $291,200 | $0 | $291,200 |
| 2024 | $4,443 | $266,500 | $0 | $266,500 |
| 2023 | $4,343 | $247,300 | $0 | $247,300 |
| 2022 | $4,417 | $227,100 | $0 | $227,100 |
| 2021 | $4,412 | $218,100 | $0 | $218,100 |
| 2020 | $4,075 | $211,800 | $0 | $211,800 |
| 2019 | $3,766 | $194,400 | $0 | $194,400 |
| 2018 | $3,537 | $182,500 | $0 | $182,500 |
| 2017 | $3,200 | $167,900 | $0 | $167,900 |
| 2016 | $3,044 | $158,300 | $0 | $158,300 |
| 2015 | $3,042 | $159,700 | $0 | $159,700 |
| 2014 | $3,085 | $158,600 | $0 | $158,600 |
Agents Affiliated with this Home
-
T
Seller's Agent in 2025
Tom Caldarone
Omni Properties
-
H
Buyer's Agent in 2025
Heather Manero
William Raveis R.E. & Home Services
-
L
Seller's Agent in 2014
Lilia Flores
Barrett Sotheby's International Realty
-
J
Buyer's Agent in 2014
Janice Sullivan
Laer Realty
Map
Source: MLS Property Information Network (MLS PIN)
MLS Number: 71710039
APN: ACTO-000002AH000019-A000001
- 19 Railroad St Unit E2
- 39 School St
- 94 Main St
- 40 High St
- 74 Main St
- 35 Faulkner Hill Rd
- 115 Audubon Dr
- 82 High St
- 6 Beacon Ct
- 18 Lothrop Rd
- 4,7,8 Crestwood Ln
- 139 Prospect St Unit 7
- 3 Anders Way
- 5 Mallard Rd
- 1 Town House Ln Unit 6
- 5 Ashwood Rd
- 22 Kinsley Rd
- 19 Marble Farm Rd Unit 19
- 17 George Rd
- 90 Willow St Unit 1
