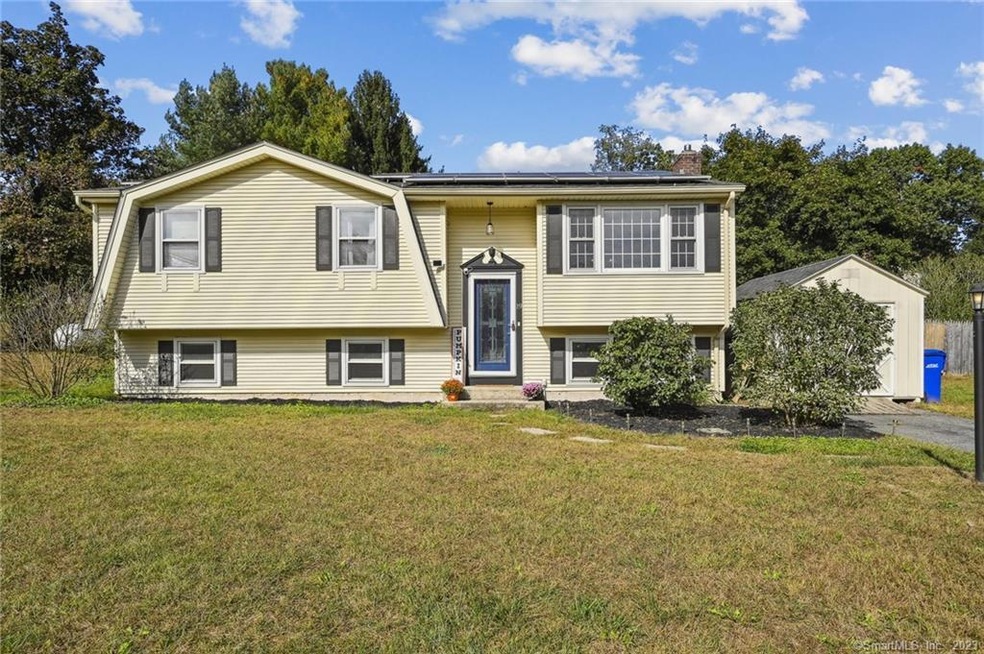
19 Raspberry Ln Ellington, CT 06029
Ellington NeighborhoodHighlights
- Deck
- Attic
- Heating system powered by active solar
- Raised Ranch Architecture
- 1 Fireplace
- Central Air
About This Home
As of September 2024Welcome to 19 Raspberry Ln, a charming raised ranch located in the quintessential New England town of Ellington, CT! This home offers 1834 square feet of living space and an open floor plan. You'll love the updated kitchen which features cherry cabinets, stainless steel appliances and an island which provides extra workspace and storage. The adjacent dining area and living room make entertaining a breeze and you'll enjoy the hardwood floors which extend down the hall where you'll find three bedrooms and a full bath. The lower level of this home offers a family room with a fireplace perfect for cozy winter nights, as well as a flex room which can be used as a playroom, office or home gym. This home sits on .70 acres and has a two-tiered deck that overlooks and large fenced-in backyard. Located close to schools, a golf course and grocery stores, this property offers something for everyone. Don't miss your chance to own this fantastic home - schedule your viewing today!
Home Details
Home Type
- Single Family
Est. Annual Taxes
- $4,831
Year Built
- Built in 1972
Lot Details
- 0.7 Acre Lot
- Property is zoned RAR
Home Design
- Raised Ranch Architecture
- Concrete Foundation
- Frame Construction
- Asphalt Shingled Roof
- Vinyl Siding
Interior Spaces
- 1 Fireplace
- Attic or Crawl Hatchway Insulated
- Finished Basement
Kitchen
- Gas Oven or Range
- Microwave
- Dishwasher
Bedrooms and Bathrooms
- 3 Bedrooms
- 1 Full Bathroom
Laundry
- Laundry on lower level
- Dryer
- Washer
Parking
- Parking Deck
- Driveway
Schools
- Center Elementary School
- Ellington Middle School
- Ellington High School
Utilities
- Central Air
- Air Source Heat Pump
- Heating System Uses Oil Above Ground
- Heating System Uses Propane
- Electric Water Heater
Additional Features
- Heating system powered by active solar
- Deck
Listing and Financial Details
- Assessor Parcel Number 1620932
Map
Home Values in the Area
Average Home Value in this Area
Property History
| Date | Event | Price | Change | Sq Ft Price |
|---|---|---|---|---|
| 09/13/2024 09/13/24 | Sold | $335,500 | +2.0% | $183 / Sq Ft |
| 07/10/2024 07/10/24 | Pending | -- | -- | -- |
| 06/14/2024 06/14/24 | For Sale | $329,000 | +3.8% | $179 / Sq Ft |
| 12/08/2023 12/08/23 | Sold | $317,000 | +0.6% | $173 / Sq Ft |
| 10/11/2023 10/11/23 | For Sale | $315,000 | +57.6% | $172 / Sq Ft |
| 12/28/2018 12/28/18 | Sold | $199,900 | 0.0% | $109 / Sq Ft |
| 11/24/2018 11/24/18 | Pending | -- | -- | -- |
| 11/15/2018 11/15/18 | For Sale | $199,900 | +37.9% | $109 / Sq Ft |
| 12/11/2015 12/11/15 | Sold | $145,000 | -32.6% | $83 / Sq Ft |
| 09/24/2015 09/24/15 | Pending | -- | -- | -- |
| 05/27/2015 05/27/15 | For Sale | $215,000 | -- | $123 / Sq Ft |
Tax History
| Year | Tax Paid | Tax Assessment Tax Assessment Total Assessment is a certain percentage of the fair market value that is determined by local assessors to be the total taxable value of land and additions on the property. | Land | Improvement |
|---|---|---|---|---|
| 2024 | $5,071 | $140,860 | $57,900 | $82,960 |
| 2023 | $4,831 | $140,860 | $57,900 | $82,960 |
| 2022 | $4,578 | $140,860 | $57,900 | $82,960 |
| 2021 | $4,451 | $140,860 | $57,900 | $82,960 |
| 2020 | $4,797 | $147,160 | $58,090 | $89,070 |
| 2019 | $4,797 | $147,160 | $58,090 | $89,070 |
| 2016 | $4,269 | $139,960 | $58,090 | $81,870 |
| 2015 | $4,269 | $144,600 | $58,090 | $86,510 |
| 2014 | $4,150 | $144,600 | $58,090 | $86,510 |
Mortgage History
| Date | Status | Loan Amount | Loan Type |
|---|---|---|---|
| Open | $256,028 | FHA | |
| Previous Owner | $311,258 | FHA | |
| Previous Owner | $189,900 | Balloon | |
| Previous Owner | $10,000 | No Value Available | |
| Previous Owner | $126,000 | New Conventional | |
| Previous Owner | $42,424 | No Value Available | |
| Previous Owner | $200,000 | No Value Available | |
| Previous Owner | $128,000 | No Value Available |
Deed History
| Date | Type | Sale Price | Title Company |
|---|---|---|---|
| Warranty Deed | $335,000 | None Available | |
| Warranty Deed | $317,000 | None Available | |
| Warranty Deed | $145,000 | -- | |
| Warranty Deed | $122,900 | -- | |
| Warranty Deed | $122,900 | -- | |
| Deed | $123,000 | -- |
Similar Homes in Ellington, CT
Source: SmartMLS
MLS Number: 170603483
APN: ELLI-000182-000020
- 13 Blueberry Cir
- 0 Porter Rd
- 28 Country Fair Dr
- 41 Hoffman Rd
- 8 Brook Crossing
- 25 Hoffman Rd
- 21 Jamestown Rd
- 46 Cindy Rd
- 11 La Cabana Rd
- 2 Stoneybrook Trail
- 147 Webster Rd
- 0000 Webster Rd
- 40 Brook Crossing
- 31 Steeple View Dr Unit 31
- 10 Steeple View Dr
- 999 Main St
- 969 Main St
- 463 Main St
- 419 Main St
- 221 Gulf Rd
