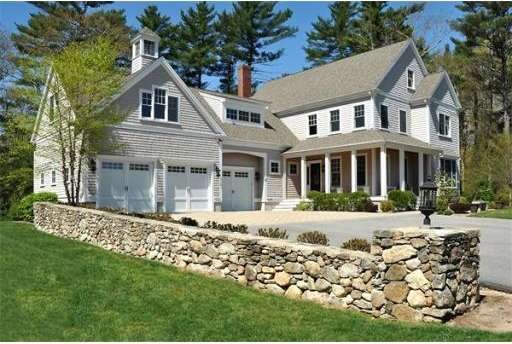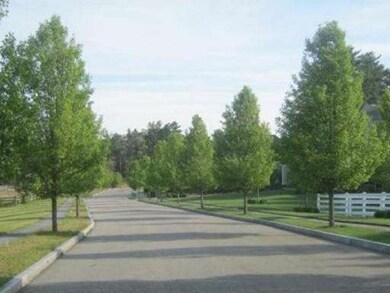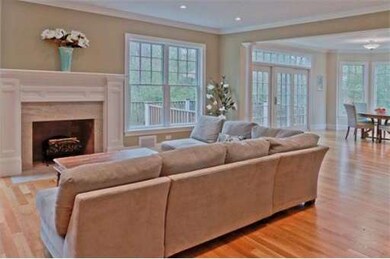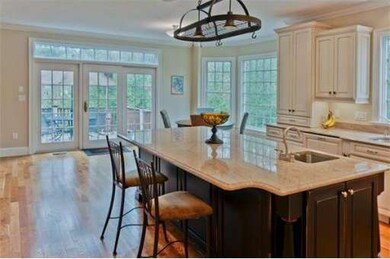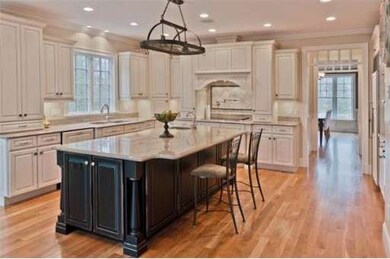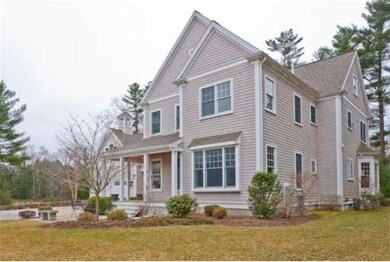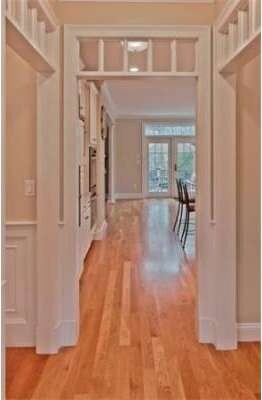
19 Saddle Ln Hanover, MA 02339
About This Home
As of June 2022Value Range Property -SELLER WILL ENTERTAIN OFFERS BETW:..$799,000- $850,000...Don't hesitate! This is an opportunity worth PURSUING..! Falconi built "gem". 4bdrm; 3.5 baths; stunning home.! Every amenity. 9 foot ceilings, 3 car heated garage, separate Master Suite w/ SPA bath. THE LAP OF LUXURY in a peaceful, natural setting. You won't be disappointed.
Last Buyer's Agent
Christopher Head
William Raveis R.E. & Home Services License #455014218

Home Details
Home Type
Single Family
Est. Annual Taxes
$18,883
Year Built
2004
Lot Details
0
Listing Details
- Lot Description: Wooded, Paved Drive
- Special Features: None
- Property Sub Type: Detached
- Year Built: 2004
Interior Features
- Has Basement: Yes
- Fireplaces: 1
- Primary Bathroom: Yes
- Number of Rooms: 10
- Amenities: Public Transportation, Shopping, Park, Stables, Conservation Area
- Electric: 150 Amps
- Energy: Insulated Windows, Insulated Doors
- Flooring: Wood, Tile, Wall to Wall Carpet
- Interior Amenities: Central Vacuum, Security System, Cable Available
- Basement: Full, Garage Access, Sump Pump, Radon Remediation System, Concrete Floor
- Bedroom 2: Second Floor, 17X12
- Bedroom 3: Second Floor, 15X13
- Bedroom 4: Second Floor, 14X12
- Bathroom #1: Second Floor, 12X10
- Bathroom #2: Second Floor, 9X7
- Bathroom #3: Second Floor, 12X6
- Kitchen: First Floor, 27X14
- Laundry Room: Second Floor, 14X8
- Living Room: First Floor, 14X12
- Master Bedroom: Second Floor, 20X19
- Master Bedroom Description: Full Bath, Cathedral Ceils, Walk-in Closet, Wall to Wall Carpet, French Doors, Recessed Lighting
- Dining Room: First Floor, 16X13
- Family Room: First Floor, 21X14
Exterior Features
- Construction: Frame
- Exterior: Wood
- Exterior Features: Porch, Deck, Prof. Landscape, Sprinkler System
- Foundation: Poured Concrete
Garage/Parking
- Garage Parking: Attached, Garage Door Opener, Heated, Side Entry
- Garage Spaces: 3
- Parking: Off-Street, Paved Driveway
- Parking Spaces: 6
Utilities
- Cooling Zones: 5
- Heat Zones: 6
- Hot Water: Tankless
- Utility Connections: for Electric Range, for Electric Oven, for Electric Dryer, Washer Hookup
Ownership History
Purchase Details
Purchase Details
Home Financials for this Owner
Home Financials are based on the most recent Mortgage that was taken out on this home.Purchase Details
Home Financials for this Owner
Home Financials are based on the most recent Mortgage that was taken out on this home.Purchase Details
Purchase Details
Home Financials for this Owner
Home Financials are based on the most recent Mortgage that was taken out on this home.Similar Homes in the area
Home Values in the Area
Average Home Value in this Area
Purchase History
| Date | Type | Sale Price | Title Company |
|---|---|---|---|
| Quit Claim Deed | -- | None Available | |
| Quit Claim Deed | -- | None Available | |
| Not Resolvable | $850,000 | -- | |
| Not Resolvable | $815,000 | -- | |
| Deed | -- | -- | |
| Deed | -- | -- | |
| Deed | $1,060,000 | -- | |
| Deed | $1,060,000 | -- |
Mortgage History
| Date | Status | Loan Amount | Loan Type |
|---|---|---|---|
| Previous Owner | $300,000 | Purchase Money Mortgage | |
| Previous Owner | $768,000 | Stand Alone Refi Refinance Of Original Loan | |
| Previous Owner | $807,500 | Purchase Money Mortgage | |
| Previous Owner | $652,000 | Purchase Money Mortgage | |
| Previous Owner | $710,000 | Purchase Money Mortgage |
Property History
| Date | Event | Price | Change | Sq Ft Price |
|---|---|---|---|---|
| 06/13/2022 06/13/22 | Sold | $1,525,000 | +8.9% | $317 / Sq Ft |
| 04/05/2022 04/05/22 | Pending | -- | -- | -- |
| 03/30/2022 03/30/22 | For Sale | $1,400,000 | +64.7% | $291 / Sq Ft |
| 06/02/2014 06/02/14 | Sold | $850,000 | 0.0% | $177 / Sq Ft |
| 05/09/2014 05/09/14 | Pending | -- | -- | -- |
| 03/30/2014 03/30/14 | Off Market | $850,000 | -- | -- |
| 03/26/2014 03/26/14 | For Sale | $850,000 | +4.3% | $177 / Sq Ft |
| 09/21/2012 09/21/12 | Sold | $815,000 | +2.0% | $169 / Sq Ft |
| 08/16/2012 08/16/12 | Pending | -- | -- | -- |
| 07/19/2012 07/19/12 | Price Changed | $799,000 | -6.0% | $166 / Sq Ft |
| 05/02/2012 05/02/12 | Price Changed | $850,000 | -5.0% | $176 / Sq Ft |
| 03/17/2012 03/17/12 | For Sale | $895,000 | -- | $186 / Sq Ft |
Tax History Compared to Growth
Tax History
| Year | Tax Paid | Tax Assessment Tax Assessment Total Assessment is a certain percentage of the fair market value that is determined by local assessors to be the total taxable value of land and additions on the property. | Land | Improvement |
|---|---|---|---|---|
| 2025 | $18,883 | $1,529,000 | $357,500 | $1,171,500 |
| 2024 | $18,157 | $1,414,100 | $357,500 | $1,056,600 |
| 2023 | $18,530 | $1,373,600 | $325,900 | $1,047,700 |
| 2022 | $16,600 | $1,088,500 | $287,700 | $800,800 |
| 2021 | $16,364 | $1,002,100 | $262,300 | $739,800 |
| 2020 | $15,801 | $968,800 | $262,300 | $706,500 |
| 2019 | $15,512 | $945,300 | $285,500 | $659,800 |
| 2018 | $14,406 | $884,900 | $285,500 | $599,400 |
| 2017 | $14,863 | $899,700 | $285,000 | $614,700 |
| 2016 | $14,503 | $860,200 | $259,700 | $600,500 |
| 2015 | $14,932 | $924,600 | $259,700 | $664,900 |
Agents Affiliated with this Home
-
Darin Thompson

Seller's Agent in 2022
Darin Thompson
Stuart St James, Inc.
(617) 819-5850
3 in this area
232 Total Sales
-
Anne Fitzgerald

Seller's Agent in 2014
Anne Fitzgerald
William Raveis R.E. & Home Services
(781) 690-1116
33 in this area
113 Total Sales
-
Doreen Peterson

Buyer's Agent in 2014
Doreen Peterson
William Raveis R.E. & Home Services
(508) 930-3100
17 Total Sales
-
Ann Wyatt

Seller's Agent in 2012
Ann Wyatt
Coldwell Banker Realty - Duxbury
(781) 635-3825
1 Total Sale
-
C
Buyer's Agent in 2012
Christopher Head
William Raveis R.E. & Home Services
Map
Source: MLS Property Information Network (MLS PIN)
MLS Number: 71353128
APN: HANO-000064-000000-000110
