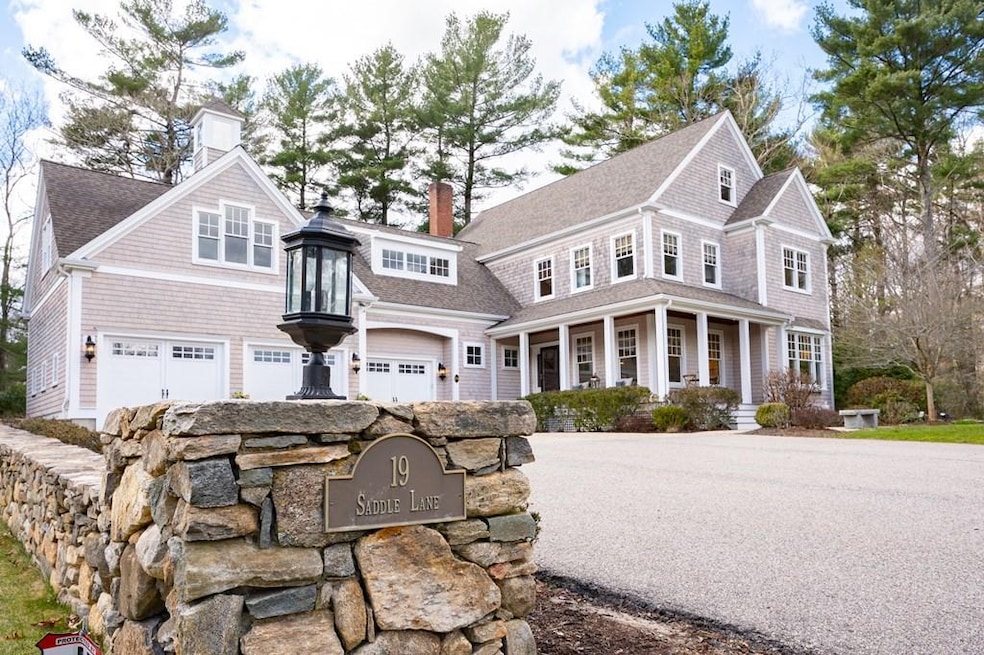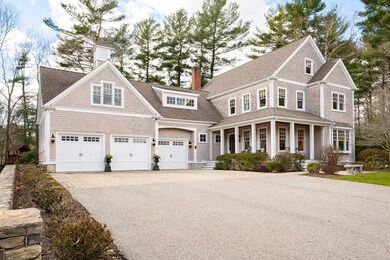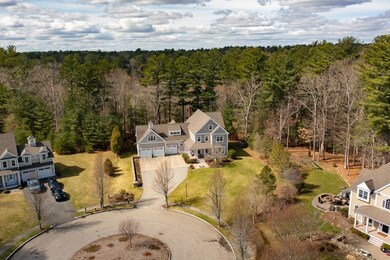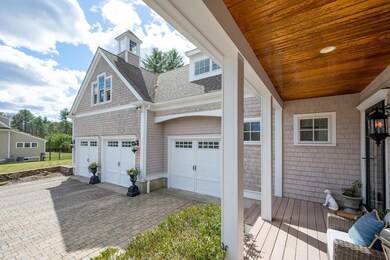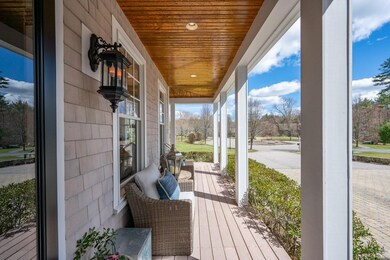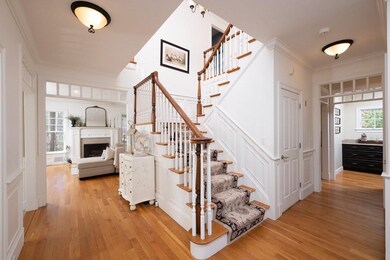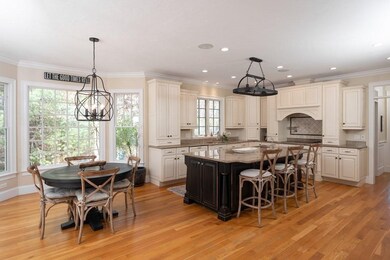
19 Saddle Ln Hanover, MA 02339
Highlights
- Community Stables
- Spa
- Colonial Architecture
- Hanover High School Rated 9+
- 2.02 Acre Lot
- Landscaped Professionally
About This Home
As of June 2022This elegantly built Colonial by Bob Falconi sits on a tree-lined street in the desirable Hanover, MA. Luxury and comfort can be found in every detail and design of this home. Upon entrance, you are warmly greeted by a beautiful staircase and a bright and open floor plan. The stunning chef's kitchen has an abundance of natural light, granite counters, oversized island, stove with pot filler, butler's pantry, and opens to the welcoming fireside family room. Upstairs there are 4 oversized bedrooms and a laundry room. The primary suite offers a sitting room, study, a generously sized walk-in closet/dressing room, and impresses with a lavish master bath with a Whirlpool soaking tub. Need more space, head upstairs to the third floor where you’ll find a bonus room/fifth bedroom that provides additional flexibility. Features include bathroom radiant floors, water purification, irrigation, professional landscaping, heated garage, and a security system.
Home Details
Home Type
- Single Family
Est. Annual Taxes
- $16,600
Year Built
- Built in 2004
Lot Details
- 2.02 Acre Lot
- Property has an invisible fence for dogs
- Landscaped Professionally
- Sprinkler System
- Wooded Lot
- Property is zoned NA
HOA Fees
- $50 Monthly HOA Fees
Parking
- 3 Car Attached Garage
- Heated Garage
- Side Facing Garage
- Driveway
- Open Parking
- Off-Street Parking
Home Design
- Colonial Architecture
- Concrete Perimeter Foundation
Interior Spaces
- 4,811 Sq Ft Home
- Central Vacuum
- 1 Fireplace
- Insulated Windows
- French Doors
- Insulated Doors
- Home Security System
Kitchen
- <<OvenToken>>
- Range<<rangeHoodToken>>
- <<microwave>>
- Dishwasher
Bedrooms and Bathrooms
- 5 Bedrooms
Eco-Friendly Details
- Whole House Vacuum System
Outdoor Features
- Spa
- Deck
- Porch
Location
- Property is near public transit
- Property is near schools
Schools
- Center Elementary School
- Hanover Middle School
- Hanover High School
Utilities
- Forced Air Heating and Cooling System
- Heating System Uses Oil
- Radiant Heating System
- 150 Amp Service
- Tankless Water Heater
- Private Sewer
Listing and Financial Details
- Assessor Parcel Number M:64 L:110,4460008
Community Details
Recreation
- Community Stables
- Jogging Path
Additional Features
- Shops
Ownership History
Purchase Details
Purchase Details
Home Financials for this Owner
Home Financials are based on the most recent Mortgage that was taken out on this home.Purchase Details
Home Financials for this Owner
Home Financials are based on the most recent Mortgage that was taken out on this home.Purchase Details
Purchase Details
Home Financials for this Owner
Home Financials are based on the most recent Mortgage that was taken out on this home.Similar Homes in the area
Home Values in the Area
Average Home Value in this Area
Purchase History
| Date | Type | Sale Price | Title Company |
|---|---|---|---|
| Quit Claim Deed | -- | None Available | |
| Quit Claim Deed | -- | None Available | |
| Not Resolvable | $850,000 | -- | |
| Not Resolvable | $815,000 | -- | |
| Deed | -- | -- | |
| Deed | -- | -- | |
| Deed | $1,060,000 | -- | |
| Deed | $1,060,000 | -- |
Mortgage History
| Date | Status | Loan Amount | Loan Type |
|---|---|---|---|
| Previous Owner | $300,000 | Purchase Money Mortgage | |
| Previous Owner | $768,000 | Stand Alone Refi Refinance Of Original Loan | |
| Previous Owner | $807,500 | Purchase Money Mortgage | |
| Previous Owner | $652,000 | Purchase Money Mortgage | |
| Previous Owner | $710,000 | Purchase Money Mortgage |
Property History
| Date | Event | Price | Change | Sq Ft Price |
|---|---|---|---|---|
| 06/13/2022 06/13/22 | Sold | $1,525,000 | +8.9% | $317 / Sq Ft |
| 04/05/2022 04/05/22 | Pending | -- | -- | -- |
| 03/30/2022 03/30/22 | For Sale | $1,400,000 | +64.7% | $291 / Sq Ft |
| 06/02/2014 06/02/14 | Sold | $850,000 | 0.0% | $177 / Sq Ft |
| 05/09/2014 05/09/14 | Pending | -- | -- | -- |
| 03/30/2014 03/30/14 | Off Market | $850,000 | -- | -- |
| 03/26/2014 03/26/14 | For Sale | $850,000 | +4.3% | $177 / Sq Ft |
| 09/21/2012 09/21/12 | Sold | $815,000 | +2.0% | $169 / Sq Ft |
| 08/16/2012 08/16/12 | Pending | -- | -- | -- |
| 07/19/2012 07/19/12 | Price Changed | $799,000 | -6.0% | $166 / Sq Ft |
| 05/02/2012 05/02/12 | Price Changed | $850,000 | -5.0% | $176 / Sq Ft |
| 03/17/2012 03/17/12 | For Sale | $895,000 | -- | $186 / Sq Ft |
Tax History Compared to Growth
Tax History
| Year | Tax Paid | Tax Assessment Tax Assessment Total Assessment is a certain percentage of the fair market value that is determined by local assessors to be the total taxable value of land and additions on the property. | Land | Improvement |
|---|---|---|---|---|
| 2025 | $18,883 | $1,529,000 | $357,500 | $1,171,500 |
| 2024 | $18,157 | $1,414,100 | $357,500 | $1,056,600 |
| 2023 | $18,530 | $1,373,600 | $325,900 | $1,047,700 |
| 2022 | $16,600 | $1,088,500 | $287,700 | $800,800 |
| 2021 | $16,364 | $1,002,100 | $262,300 | $739,800 |
| 2020 | $15,801 | $968,800 | $262,300 | $706,500 |
| 2019 | $15,512 | $945,300 | $285,500 | $659,800 |
| 2018 | $14,406 | $884,900 | $285,500 | $599,400 |
| 2017 | $14,863 | $899,700 | $285,000 | $614,700 |
| 2016 | $14,503 | $860,200 | $259,700 | $600,500 |
| 2015 | $14,932 | $924,600 | $259,700 | $664,900 |
Agents Affiliated with this Home
-
Darin Thompson

Seller's Agent in 2022
Darin Thompson
Stuart St James, Inc.
(617) 819-5850
3 in this area
232 Total Sales
-
Anne Fitzgerald

Seller's Agent in 2014
Anne Fitzgerald
William Raveis R.E. & Home Services
(781) 690-1116
33 in this area
113 Total Sales
-
Doreen Peterson

Buyer's Agent in 2014
Doreen Peterson
William Raveis R.E. & Home Services
(508) 930-3100
17 Total Sales
-
Ann Wyatt

Seller's Agent in 2012
Ann Wyatt
Coldwell Banker Realty - Duxbury
(781) 635-3825
1 Total Sale
-
C
Buyer's Agent in 2012
Christopher Head
William Raveis R.E. & Home Services
Map
Source: MLS Property Information Network (MLS PIN)
MLS Number: 72959571
APN: HANO-000064-000000-000110
