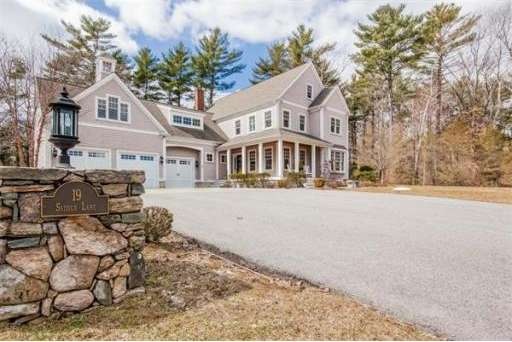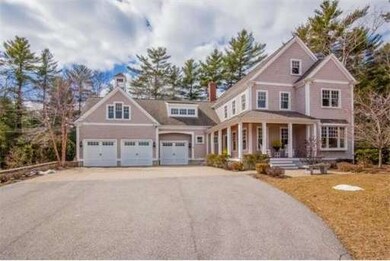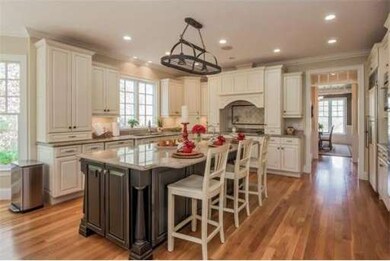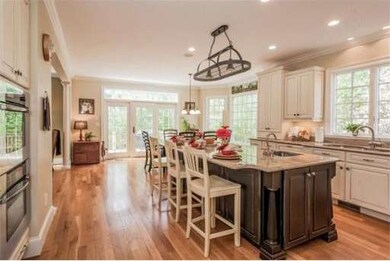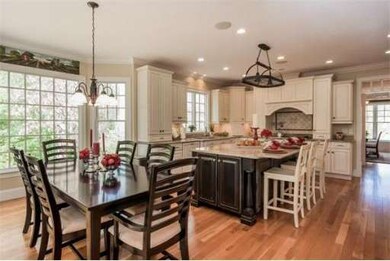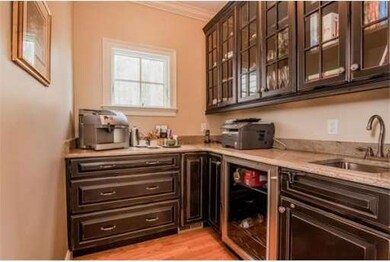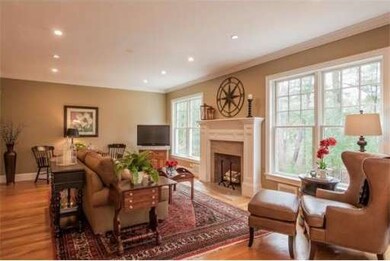
19 Saddle Ln Hanover, MA 02339
About This Home
As of June 2022Stunning & Stately, this Falconi built beauty is a New England Classic nestled in a serene setting on a cul de sac in one of Hanover's most desired neighborhoods. Exceptional & versatile floor plan perfect for today's entertaining & everyday living. Every room shows exceptional attention to detail; state of the art kitchen with butlers pantry, granite, generous island, stove with pot filler; family room fireplace w/ custom mantle and granite hearth. Living room has great flow that spills into a generous sized dining room to wow your guests. Master suite offers a sitting room, study, exceptional master bath & oversized walk in closet/ dressing room, . Radiant heated bathroom floors. Enormous third floor bedroom can be used for a teen retreat, great room, craft room or au pair or guest suite for extended family ... the options are endless. Abundant details throughout are wonderfully executed & should impress even the most discerning of buyers. Wrap your family in splendor
Last Agent to Sell the Property
William Raveis R.E. & Home Services Listed on: 03/26/2014

Home Details
Home Type
Single Family
Est. Annual Taxes
$18,883
Year Built
2004
Lot Details
0
Listing Details
- Lot Description: Wooded, Paved Drive
- Special Features: None
- Property Sub Type: Detached
- Year Built: 2004
Interior Features
- Has Basement: Yes
- Fireplaces: 1
- Primary Bathroom: Yes
- Number of Rooms: 10
- Amenities: Public Transportation, Shopping, Stables, Conservation Area, Public School
- Electric: Circuit Breakers, 150 Amps
- Energy: Insulated Windows, Insulated Doors
- Flooring: Tile, Wall to Wall Carpet, Hardwood
- Interior Amenities: Central Vacuum, Security System, Cable Available, French Doors
- Basement: Full, Interior Access, Garage Access, Sump Pump, Radon Remediation System, Concrete Floor
- Bedroom 2: Second Floor, 18X12
- Bedroom 3: Second Floor, 15X13
- Bedroom 4: Second Floor, 13X11
- Bedroom 5: Third Floor, 36X18
- Bathroom #1: First Floor
- Bathroom #2: Second Floor
- Bathroom #3: Second Floor
- Kitchen: First Floor, 25X15
- Laundry Room: Second Floor, 11X9
- Living Room: First Floor, 13X11
- Master Bedroom: Second Floor, 21X18
- Master Bedroom Description: Bathroom - Full, Ceiling - Cathedral, Ceiling Fan(s), Closet - Walk-in, Closet, Flooring - Wall to Wall Carpet, French Doors, Dressing Room, Recessed Lighting
- Dining Room: First Floor, 13X11
- Family Room: First Floor, 22X15
Exterior Features
- Construction: Frame
- Exterior: Wood
- Exterior Features: Porch, Deck, Professional Landscaping, Sprinkler System
- Foundation: Poured Concrete
Garage/Parking
- Garage Parking: Attached, Garage Door Opener, Heated, Side Entry
- Garage Spaces: 3
- Parking: Off-Street, Paved Driveway
- Parking Spaces: 6
Utilities
- Cooling Zones: 4
- Heat Zones: 5
- Hot Water: Tankless
- Utility Connections: for Electric Range
Ownership History
Purchase Details
Purchase Details
Home Financials for this Owner
Home Financials are based on the most recent Mortgage that was taken out on this home.Purchase Details
Home Financials for this Owner
Home Financials are based on the most recent Mortgage that was taken out on this home.Purchase Details
Purchase Details
Home Financials for this Owner
Home Financials are based on the most recent Mortgage that was taken out on this home.Similar Homes in the area
Home Values in the Area
Average Home Value in this Area
Purchase History
| Date | Type | Sale Price | Title Company |
|---|---|---|---|
| Quit Claim Deed | -- | None Available | |
| Quit Claim Deed | -- | None Available | |
| Not Resolvable | $850,000 | -- | |
| Not Resolvable | $815,000 | -- | |
| Deed | -- | -- | |
| Deed | -- | -- | |
| Deed | $1,060,000 | -- | |
| Deed | $1,060,000 | -- |
Mortgage History
| Date | Status | Loan Amount | Loan Type |
|---|---|---|---|
| Previous Owner | $300,000 | Purchase Money Mortgage | |
| Previous Owner | $768,000 | Stand Alone Refi Refinance Of Original Loan | |
| Previous Owner | $807,500 | Purchase Money Mortgage | |
| Previous Owner | $652,000 | Purchase Money Mortgage | |
| Previous Owner | $710,000 | Purchase Money Mortgage |
Property History
| Date | Event | Price | Change | Sq Ft Price |
|---|---|---|---|---|
| 06/13/2022 06/13/22 | Sold | $1,525,000 | +8.9% | $317 / Sq Ft |
| 04/05/2022 04/05/22 | Pending | -- | -- | -- |
| 03/30/2022 03/30/22 | For Sale | $1,400,000 | +64.7% | $291 / Sq Ft |
| 06/02/2014 06/02/14 | Sold | $850,000 | 0.0% | $177 / Sq Ft |
| 05/09/2014 05/09/14 | Pending | -- | -- | -- |
| 03/30/2014 03/30/14 | Off Market | $850,000 | -- | -- |
| 03/26/2014 03/26/14 | For Sale | $850,000 | +4.3% | $177 / Sq Ft |
| 09/21/2012 09/21/12 | Sold | $815,000 | +2.0% | $169 / Sq Ft |
| 08/16/2012 08/16/12 | Pending | -- | -- | -- |
| 07/19/2012 07/19/12 | Price Changed | $799,000 | -6.0% | $166 / Sq Ft |
| 05/02/2012 05/02/12 | Price Changed | $850,000 | -5.0% | $176 / Sq Ft |
| 03/17/2012 03/17/12 | For Sale | $895,000 | -- | $186 / Sq Ft |
Tax History Compared to Growth
Tax History
| Year | Tax Paid | Tax Assessment Tax Assessment Total Assessment is a certain percentage of the fair market value that is determined by local assessors to be the total taxable value of land and additions on the property. | Land | Improvement |
|---|---|---|---|---|
| 2025 | $18,883 | $1,529,000 | $357,500 | $1,171,500 |
| 2024 | $18,157 | $1,414,100 | $357,500 | $1,056,600 |
| 2023 | $18,530 | $1,373,600 | $325,900 | $1,047,700 |
| 2022 | $16,600 | $1,088,500 | $287,700 | $800,800 |
| 2021 | $16,364 | $1,002,100 | $262,300 | $739,800 |
| 2020 | $15,801 | $968,800 | $262,300 | $706,500 |
| 2019 | $15,512 | $945,300 | $285,500 | $659,800 |
| 2018 | $14,406 | $884,900 | $285,500 | $599,400 |
| 2017 | $14,863 | $899,700 | $285,000 | $614,700 |
| 2016 | $14,503 | $860,200 | $259,700 | $600,500 |
| 2015 | $14,932 | $924,600 | $259,700 | $664,900 |
Agents Affiliated with this Home
-
Darin Thompson

Seller's Agent in 2022
Darin Thompson
Stuart St James, Inc.
(617) 819-5850
3 in this area
232 Total Sales
-
Anne Fitzgerald

Seller's Agent in 2014
Anne Fitzgerald
William Raveis R.E. & Home Services
(781) 690-1116
33 in this area
113 Total Sales
-
Doreen Peterson

Buyer's Agent in 2014
Doreen Peterson
William Raveis R.E. & Home Services
(508) 930-3100
17 Total Sales
-
Ann Wyatt

Seller's Agent in 2012
Ann Wyatt
Coldwell Banker Realty - Duxbury
(781) 635-3825
1 Total Sale
-
C
Buyer's Agent in 2012
Christopher Head
William Raveis R.E. & Home Services
Map
Source: MLS Property Information Network (MLS PIN)
MLS Number: 71650062
APN: HANO-000064-000000-000110
