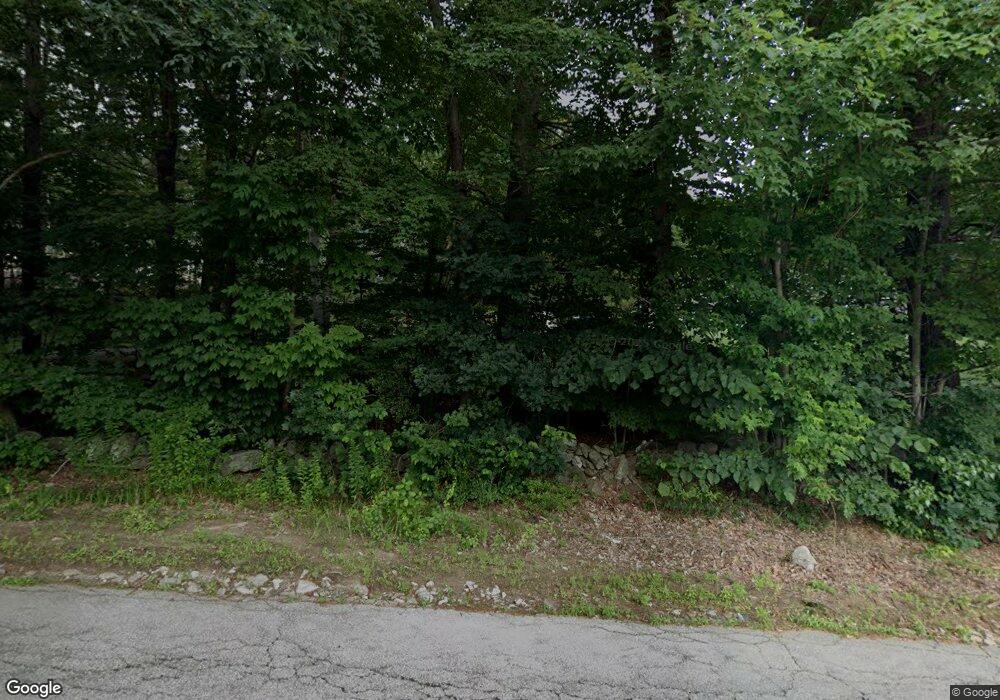19 Speare Rd Unit A Hudson, NH 03051
3
Beds
3
Baths
1,866
Sq Ft
--
Built
About This Home
This home is located at 19 Speare Rd Unit A, Hudson, NH 03051. 19 Speare Rd Unit A is a home located in Hillsborough County with nearby schools including Nottingham West Elementary School, Hudson Memorial School, and Alvirne High School.
Create a Home Valuation Report for This Property
The Home Valuation Report is an in-depth analysis detailing your home's value as well as a comparison with similar homes in the area
Home Values in the Area
Average Home Value in this Area
Tax History Compared to Growth
Map
Nearby Homes
- 21 Speare Rd Unit A
- 21 Speare Rd Unit B
- 83 Bush Hill Rd
- 53 Kimball Hill Rd
- 25 Clearview Cir Unit A
- 16 Intervale Ct Unit B
- 49 Cobblestone Dr
- 113 Brody Ln
- 11 Easthill Dr
- 45 A + B Belknap Rd
- 35 B St Unit 5
- 319 Fox Run Rd
- 327 Fox Run Rd
- 20 B St
- 4 Washington St
- 5 Washington St
- 118 Jeremy Hill Rd
- 14 Adelaide St
- 105 Ferry St
- 1 Hemlock St
