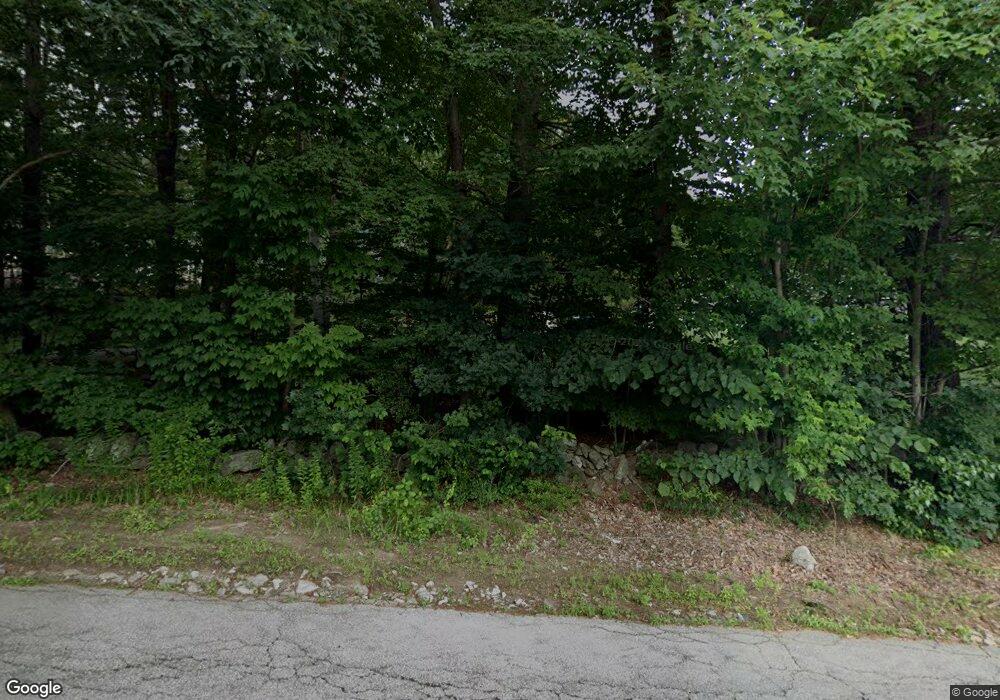19 Speare Rd Unit B Hudson, NH 03051
3
Beds
3
Baths
1,866
Sq Ft
--
Built
About This Home
This home is located at 19 Speare Rd Unit B, Hudson, NH 03051. 19 Speare Rd Unit B is a home located in Hillsborough County with nearby schools including Presentation of Mary Academy.
Create a Home Valuation Report for This Property
The Home Valuation Report is an in-depth analysis detailing your home's value as well as a comparison with similar homes in the area
Home Values in the Area
Average Home Value in this Area
Tax History Compared to Growth
Map
Nearby Homes
- 74 Speare Rd
- 53 Kimball Hill Rd Unit A
- 53 Kimball Hill Rd
- 31 Shadowbrook Dr
- 25 Clearview Cir Unit A
- 49 Cobblestone Dr
- 55 Glen Dr
- 1 Sheraton Dr Unit B
- 1 Sheraton Dr
- 14 Tessier St
- 35 B St Unit 5
- 319 Fox Run Rd
- 152 Ferry St
- 4 Washington St
- 56 Terraceview Dr
- 2 Copper Hill Rd
- 11 Teloian Dr
- 13 Riverside Dr
- 10 Cedar St
- 73 Ferry St
