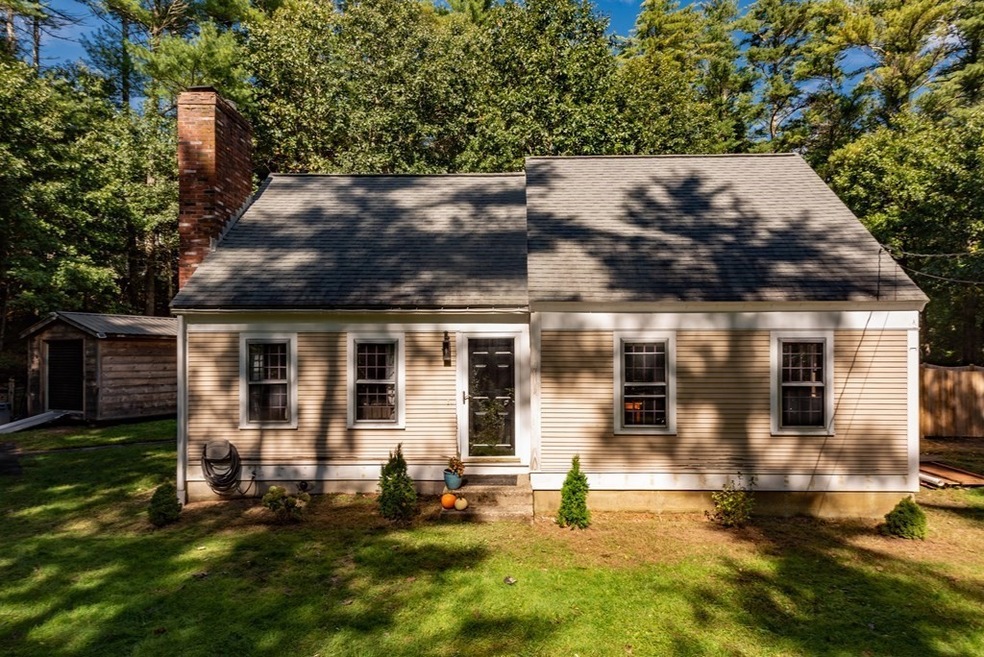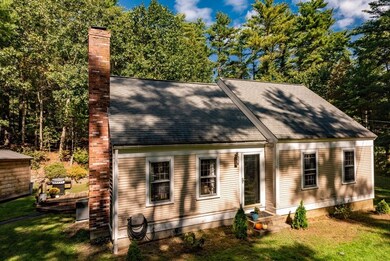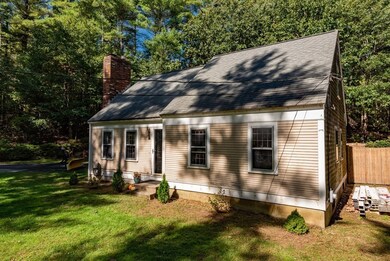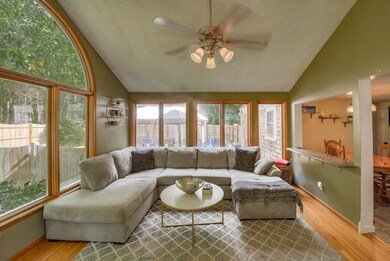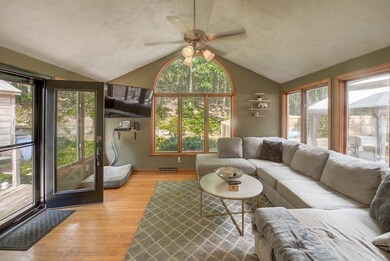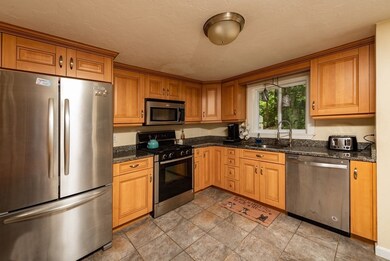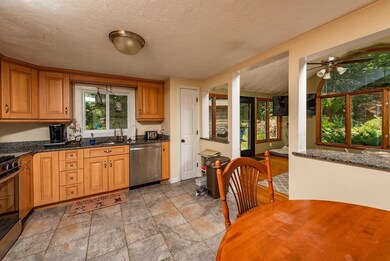
19 Spring St Plympton, MA 02367
Highlights
- Community Stables
- Cape Cod Architecture
- Main Floor Primary Bedroom
- In Ground Pool
- Deck
- 1 Fireplace
About This Home
As of May 2024Property BOM due to buyer financing. 4BR, 2 Full Bath Cape home with 3 levels of living space. You will love the Great Room when you walk in your back door that omits plenty of natural light into the open floor plan kitchen. Recently updated VP flooring throughout the first and lower levels that is waterproof and pet proof too! Enjoy your cozy wood burning fireplace this fall and winter in the front living room. Two generous size first floor bedrooms and full bath complete the first floor. Upstairs there are 2 additional bedrooms as well as an additional full bath. The lower level is perfect for a game room & office, man cave or just for extra living space. This home has A/C throughout to beat the summer heat, transfer switch for portable generator as well as a gorgeous inground pool with new loop lock cover and brand-new fence. For the family that needs space for tools and equipment you will love the 20 x 10 shed too.
Last Agent to Sell the Property
Keller Williams Realty Colonial Partners Listed on: 10/08/2022

Home Details
Home Type
- Single Family
Est. Annual Taxes
- $6,129
Year Built
- Built in 1983
Lot Details
- 0.93 Acre Lot
- Fenced
- Level Lot
- Property is zoned R1
Home Design
- Cape Cod Architecture
- Frame Construction
- Shingle Roof
- Concrete Perimeter Foundation
Interior Spaces
- 1,945 Sq Ft Home
- 1 Fireplace
- Home Office
- Game Room
- Vinyl Flooring
Kitchen
- Microwave
- Dishwasher
Bedrooms and Bathrooms
- 4 Bedrooms
- Primary Bedroom on Main
- 2 Full Bathrooms
Finished Basement
- Basement Fills Entire Space Under The House
- Interior Basement Entry
- Sump Pump
- Laundry in Basement
Parking
- 8 Car Parking Spaces
- Paved Parking
- Open Parking
Outdoor Features
- In Ground Pool
- Bulkhead
- Deck
- Patio
- Outdoor Storage
- Rain Gutters
Schools
- Plympton Elementary And Middle School
- Silver Lake High School
Utilities
- Forced Air Heating and Cooling System
- 1 Cooling Zone
- 1 Heating Zone
- Heating System Uses Natural Gas
- Private Water Source
- Private Sewer
Additional Features
- Energy-Efficient Thermostat
- Property is near schools
Listing and Financial Details
- Assessor Parcel Number 3251827
Community Details
Recreation
- Community Stables
Additional Features
- No Home Owners Association
- Shops
Similar Homes in the area
Home Values in the Area
Average Home Value in this Area
Property History
| Date | Event | Price | Change | Sq Ft Price |
|---|---|---|---|---|
| 05/30/2024 05/30/24 | Sold | $630,000 | +10.7% | $265 / Sq Ft |
| 05/06/2024 05/06/24 | Pending | -- | -- | -- |
| 04/30/2024 04/30/24 | For Sale | $569,000 | +13.7% | $240 / Sq Ft |
| 02/28/2023 02/28/23 | Sold | $500,500 | +0.3% | $257 / Sq Ft |
| 02/08/2023 02/08/23 | Pending | -- | -- | -- |
| 01/24/2023 01/24/23 | For Sale | $499,000 | 0.0% | $257 / Sq Ft |
| 11/06/2022 11/06/22 | Off Market | $499,000 | -- | -- |
| 10/23/2022 10/23/22 | Pending | -- | -- | -- |
| 10/08/2022 10/08/22 | For Sale | $499,000 | +21.7% | $257 / Sq Ft |
| 12/11/2020 12/11/20 | Sold | $410,000 | +6.5% | $211 / Sq Ft |
| 10/16/2020 10/16/20 | Pending | -- | -- | -- |
| 10/13/2020 10/13/20 | For Sale | $385,000 | -- | $198 / Sq Ft |
Tax History Compared to Growth
Agents Affiliated with this Home
-
Sheri Eubanks
S
Seller's Agent in 2024
Sheri Eubanks
Conway - Plymouth
(781) 582-1111
33 Total Sales
-
Susan Bollinger

Buyer's Agent in 2024
Susan Bollinger
Boston Connect
(508) 317-5729
62 Total Sales
-
Kimberly Rocci

Seller's Agent in 2023
Kimberly Rocci
Keller Williams Realty Colonial Partners
(781) 389-5552
114 Total Sales
-
Kimberly Dawes

Seller Co-Listing Agent in 2023
Kimberly Dawes
Keller Williams Realty Colonial Partners
(781) 389-5552
33 Total Sales
-
The Muncey Group

Buyer's Agent in 2023
The Muncey Group
Compass
(617) 905-6445
439 Total Sales
-
Renee Hogan

Seller's Agent in 2020
Renee Hogan
Bay Farm Realty
(781) 248-7153
42 Total Sales
Map
Source: MLS Property Information Network (MLS PIN)
MLS Number: 73045940
APN: PLYP M:003D B:0006 L:00300
- 20 Spring St
- 0 Spring St
- 5 Ricketts Pond Dr
- 14 Cushman Landing
- 11 Redtail Ln
- 399 Main St
- 4 Kestrel Way
- 86 Plymouth St
- 6 Russell Trufant Rd
- 13 Deer Run Rd
- 178 Main St
- 9 Pine City Rd
- 27 Rosewood Dr
- 6 Twin Pines Ln Unit 6
- 29 Fox Den Rd
- 420 Elm St
- 50 Elm St
- 1 Lakenham Dr
- 44 Prospect Rd
- 20 Santana Way Unit 20
