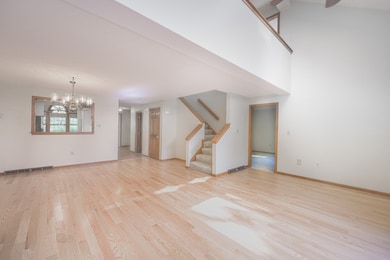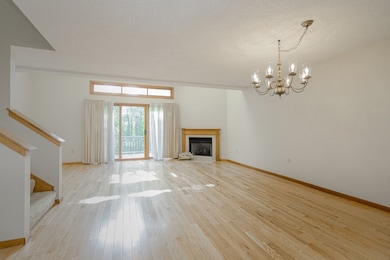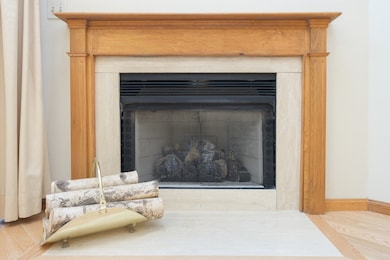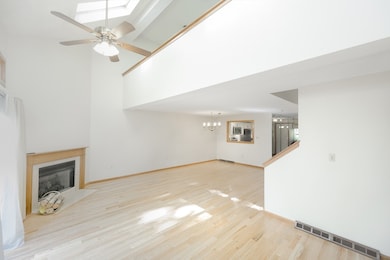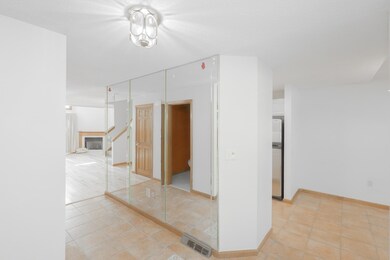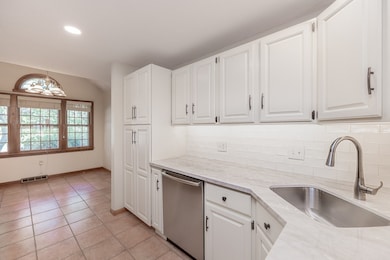
19 Spruce Pond Rd Franklin, MA 02038
Highlights
- Golf Course Community
- Landscaped Professionally
- Property is near public transit
- Gerald M. Parmenter Elementary School Rated A-
- Deck
- Wood Flooring
About This Home
As of July 2025New offering in the sought-after Spruce Pond Village! Eye catching townhouse that will impress with soaring vaulted ceilings, dramatic skylights, & transom windows that flood the space with natural light. Open living/dining area boasts new hardwood floors & a cozy gas fireplace, with sliders leading to an oversized private deck overlooking the yard. Updated kitchen includes unique glass countertops, tile backsplash, and under-cabinet lighting. A first-floor office provides layout flexibility. Upstairs is a spacious primary suite with full bath and large closet, a second bedroom, another full bath, and a loft overlooking the living room. The finished walkout basement includes new vinyl flooring, a built-in bar, separate den, & ample storage. Central air, gas heat, one-car garage, and town water/sewer. Pet-friendly, professionally managed association with low maintenance—snow removal included! ONLY 2 mins to 495 & 7 mins to the commuter rail. Move in perfect!
Townhouse Details
Home Type
- Townhome
Est. Annual Taxes
- $6,041
Year Built
- Built in 1986
Lot Details
- Two or More Common Walls
- Stone Wall
- Landscaped Professionally
- Sprinkler System
HOA Fees
- $453 Monthly HOA Fees
Parking
- 1 Car Attached Garage
- Tuck Under Parking
- Tandem Parking
- Off-Street Parking
Home Design
- Frame Construction
- Shingle Roof
Interior Spaces
- 3-Story Property
- Central Vacuum
- Wired For Sound
- Sheet Rock Walls or Ceilings
- 1 Fireplace
- Den
- Bonus Room
- Basement
- Laundry in Basement
Kitchen
- Range
- Microwave
- Dishwasher
Flooring
- Wood
- Carpet
- Tile
- Vinyl
Bedrooms and Bathrooms
- 2 Bedrooms
- Primary bedroom located on second floor
Laundry
- Dryer
- Washer
Home Security
Outdoor Features
- Deck
- Rain Gutters
- Porch
Location
- Property is near public transit
- Property is near schools
Utilities
- Forced Air Heating and Cooling System
- 1 Cooling Zone
- Heating System Uses Natural Gas
Listing and Financial Details
- Assessor Parcel Number 88541
Community Details
Overview
- Association fees include insurance, maintenance structure, road maintenance, ground maintenance, snow removal, reserve funds
- 100 Units
- Spruce Pond Village Community
Recreation
- Golf Course Community
- Community Pool
- Park
Pet Policy
- Pets Allowed
Additional Features
- Common Area
- Storm Doors
Ownership History
Purchase Details
Home Financials for this Owner
Home Financials are based on the most recent Mortgage that was taken out on this home.Purchase Details
Home Financials for this Owner
Home Financials are based on the most recent Mortgage that was taken out on this home.Purchase Details
Similar Homes in Franklin, MA
Home Values in the Area
Average Home Value in this Area
Purchase History
| Date | Type | Sale Price | Title Company |
|---|---|---|---|
| Deed | $599,000 | -- | |
| Not Resolvable | $291,000 | -- | |
| Not Resolvable | $291,000 | -- | |
| Deed | -- | -- | |
| Deed | -- | -- |
Mortgage History
| Date | Status | Loan Amount | Loan Type |
|---|---|---|---|
| Previous Owner | $203,000 | Stand Alone Refi Refinance Of Original Loan | |
| Previous Owner | $218,250 | New Conventional | |
| Previous Owner | $60,000 | No Value Available | |
| Previous Owner | $299,000 | No Value Available |
Property History
| Date | Event | Price | Change | Sq Ft Price |
|---|---|---|---|---|
| 07/10/2025 07/10/25 | Sold | $599,000 | 0.0% | $243 / Sq Ft |
| 06/07/2025 06/07/25 | Pending | -- | -- | -- |
| 05/20/2025 05/20/25 | For Sale | $599,000 | +105.8% | $243 / Sq Ft |
| 09/11/2013 09/11/13 | Sold | $291,000 | -1.3% | $158 / Sq Ft |
| 06/23/2013 06/23/13 | Pending | -- | -- | -- |
| 03/20/2013 03/20/13 | For Sale | $294,900 | 0.0% | $161 / Sq Ft |
| 03/05/2013 03/05/13 | Pending | -- | -- | -- |
| 02/27/2013 02/27/13 | For Sale | $294,900 | -- | $161 / Sq Ft |
Tax History Compared to Growth
Tax History
| Year | Tax Paid | Tax Assessment Tax Assessment Total Assessment is a certain percentage of the fair market value that is determined by local assessors to be the total taxable value of land and additions on the property. | Land | Improvement |
|---|---|---|---|---|
| 2025 | $5,946 | $511,700 | $0 | $511,700 |
| 2024 | $5,821 | $493,700 | $0 | $493,700 |
| 2023 | $5,486 | $436,100 | $0 | $436,100 |
| 2022 | $5,443 | $387,400 | $0 | $387,400 |
| 2021 | $5,190 | $354,300 | $0 | $354,300 |
| 2020 | $4,768 | $328,600 | $0 | $328,600 |
| 2019 | $4,741 | $323,400 | $0 | $323,400 |
| 2018 | $4,348 | $296,800 | $0 | $296,800 |
| 2017 | $3,865 | $265,100 | $0 | $265,100 |
| 2016 | $3,902 | $269,100 | $0 | $269,100 |
| 2015 | $3,894 | $262,400 | $0 | $262,400 |
| 2014 | $3,563 | $246,600 | $0 | $246,600 |
Agents Affiliated with this Home
-
Arianne Tanasio

Seller's Agent in 2025
Arianne Tanasio
Tanasio Realty Advisors
(401) 641-9955
159 Total Sales
-
Corinne Schieffer
C
Buyer's Agent in 2025
Corinne Schieffer
Navigate Real Estate Corp.
(508) 397-4075
8 Total Sales
-
Barbara Rappaport Scardino

Seller's Agent in 2013
Barbara Rappaport Scardino
Coldwell Banker Realty - Franklin
(508) 816-6007
58 Total Sales
-
James Keddy
J
Buyer's Agent in 2013
James Keddy
RE/MAX
(508) 243-2597
14 Total Sales
Map
Source: MLS Property Information Network (MLS PIN)
MLS Number: 73377923
APN: FRAN-000303-000000-000045-000091
- 9 Spruce Pond Rd Unit 9
- 65 Bayberry Common Unit 65
- 338 Summer St
- 13 Taft Dr
- 417 Union St
- 127 King St Unit 127-106
- 153 Washington St
- 101R Peck St
- 1 Joy St
- 82 Uncas Ave Unit 1
- 32 Dale St
- 37 Winter St
- 62 Uncas Ave Unit 2
- 40 Cross St
- L2 Uncas Ave
- L1 Uncas Ave
- 90 E Central St Unit 202
- 90 E Central St Unit 106
- 90 E Central St Unit 301
- 90 E Central St Unit 103

