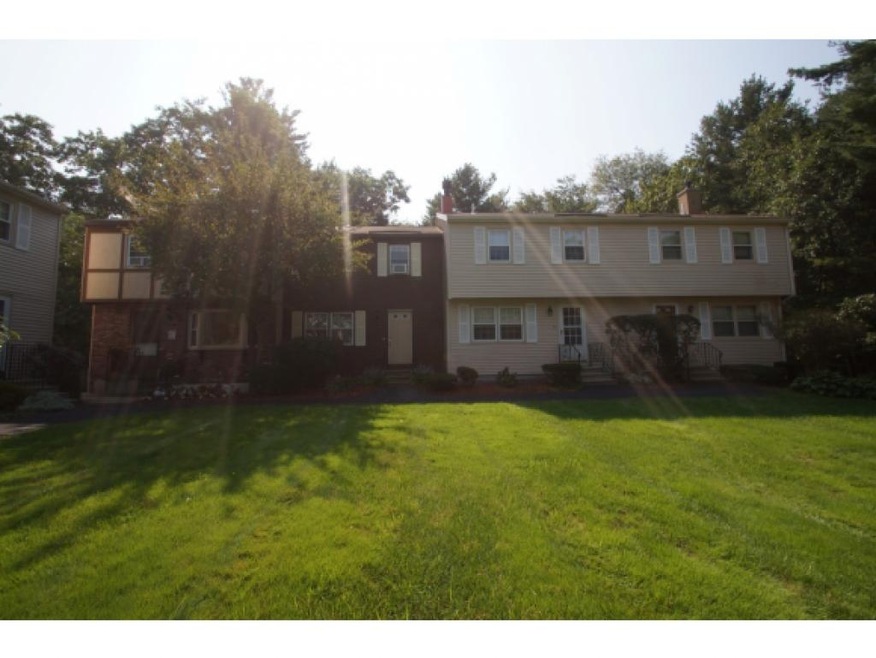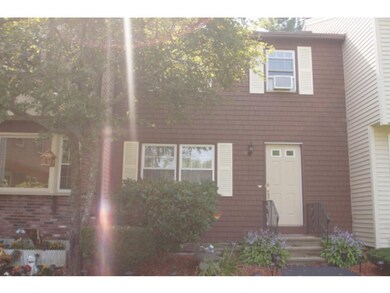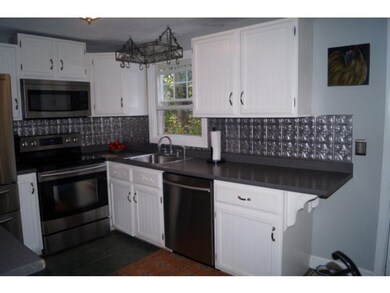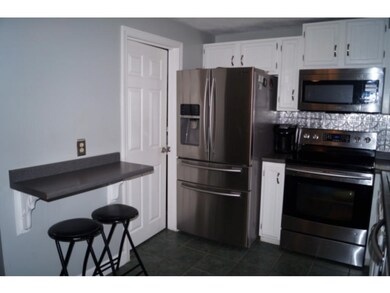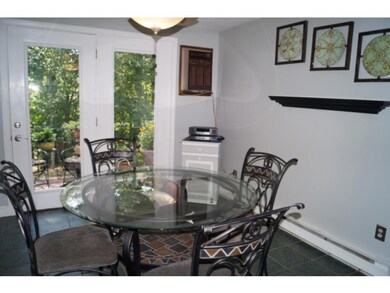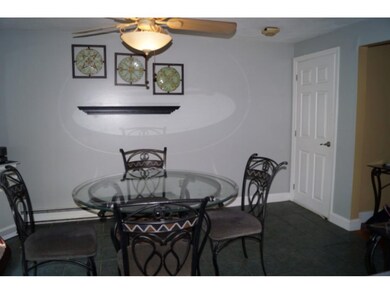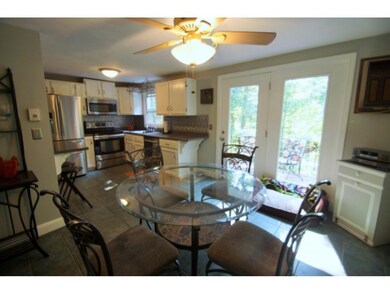
Highlights
- Deck
- Balcony
- Baseboard Heating
- Wooded Lot
- Landscaped
- 1 Car Garage
About This Home
As of January 2025Commuters take notice ... this ideal location is minutes from downtown Derry and offers easy access to highways. This home has 3 floors of living space with hrdwd floors in Large livingrm, tile in updated eat-in-kitchen, newer Stainless steal appliances, and sliders to a balcony. Updated 1/2 bath with new vanity and tile flooring. Wall A/C for cool summers. 2 large bedrooms with plenty of closet space and updated full bath. Lower level has a finished tv room and the garage entrance. Enjoy carefree living in the Stonegate II community where your landscaping, in addition to snow and trash removal is done for you! See you soon!
Last Agent to Sell the Property
Keller Williams Realty Metro-Londonderry License #064746 Listed on: 09/13/2016

Property Details
Home Type
- Condominium
Est. Annual Taxes
- $5,672
Year Built
- 1982
Lot Details
- Landscaped
- Wooded Lot
HOA Fees
Parking
- 1 Car Garage
- Shared Driveway
Home Design
- Concrete Foundation
- Shingle Roof
- Clap Board Siding
Interior Spaces
- 2-Story Property
Kitchen
- Electric Cooktop
- Microwave
- Dishwasher
Bedrooms and Bathrooms
- 2 Bedrooms
Laundry
- Dryer
- Washer
Partially Finished Basement
- Connecting Stairway
- Interior Basement Entry
Outdoor Features
- Balcony
- Deck
Utilities
- Baseboard Heating
- Shared Water Source
- Electric Water Heater
- Shared Sewer
- Community Sewer or Septic
Community Details
- Stonegate Ii Condos
Listing and Financial Details
- Exclusions: Drapes, kitchen stools
Ownership History
Purchase Details
Home Financials for this Owner
Home Financials are based on the most recent Mortgage that was taken out on this home.Purchase Details
Home Financials for this Owner
Home Financials are based on the most recent Mortgage that was taken out on this home.Similar Home in Derry, NH
Home Values in the Area
Average Home Value in this Area
Purchase History
| Date | Type | Sale Price | Title Company |
|---|---|---|---|
| Warranty Deed | $330,000 | None Available | |
| Warranty Deed | $330,000 | None Available | |
| Not Resolvable | $132,933 | -- |
Mortgage History
| Date | Status | Loan Amount | Loan Type |
|---|---|---|---|
| Open | $297,000 | Purchase Money Mortgage | |
| Closed | $297,000 | Purchase Money Mortgage | |
| Previous Owner | $122,000 | Stand Alone Refi Refinance Of Original Loan | |
| Previous Owner | $126,255 | Unknown | |
| Previous Owner | $131,950 | Unknown |
Property History
| Date | Event | Price | Change | Sq Ft Price |
|---|---|---|---|---|
| 01/13/2025 01/13/25 | Sold | $330,000 | +4.8% | $249 / Sq Ft |
| 12/15/2024 12/15/24 | Pending | -- | -- | -- |
| 12/12/2024 12/12/24 | For Sale | $315,000 | +137.0% | $238 / Sq Ft |
| 10/28/2016 10/28/16 | Sold | $132,900 | +2.3% | $100 / Sq Ft |
| 09/23/2016 09/23/16 | Pending | -- | -- | -- |
| 09/13/2016 09/13/16 | For Sale | $129,900 | -- | $98 / Sq Ft |
Tax History Compared to Growth
Tax History
| Year | Tax Paid | Tax Assessment Tax Assessment Total Assessment is a certain percentage of the fair market value that is determined by local assessors to be the total taxable value of land and additions on the property. | Land | Improvement |
|---|---|---|---|---|
| 2024 | $5,672 | $303,500 | $0 | $303,500 |
| 2023 | $4,847 | $234,400 | $0 | $234,400 |
| 2022 | $4,463 | $234,400 | $0 | $234,400 |
| 2021 | $3,991 | $161,200 | $0 | $161,200 |
| 2020 | $3,924 | $161,200 | $0 | $161,200 |
| 2019 | $3,474 | $133,000 | $43,000 | $90,000 |
| 2018 | $3,462 | $133,000 | $43,000 | $90,000 |
| 2017 | $3,570 | $123,700 | $43,000 | $80,700 |
| 2016 | $3,347 | $123,700 | $43,000 | $80,700 |
| 2015 | $3,347 | $114,500 | $43,000 | $71,500 |
| 2014 | $3,369 | $114,500 | $43,000 | $71,500 |
| 2013 | $3,769 | $119,700 | $48,000 | $71,700 |
Agents Affiliated with this Home
-
Molleigh McGovern

Seller's Agent in 2025
Molleigh McGovern
Keller Williams Realty-Metropolitan
(603) 860-8862
1 in this area
78 Total Sales
-
Cassidy Corbett

Buyer's Agent in 2025
Cassidy Corbett
DiPietro Group Real Estate
(603) 508-2382
1 in this area
11 Total Sales
-
Lisa Major

Seller's Agent in 2016
Lisa Major
Keller Williams Realty Metro-Londonderry
(603) 327-7839
13 in this area
118 Total Sales
Map
Source: PrimeMLS
MLS Number: 4515413
APN: DERY-000023-000020-002010
- 10 Valley St
- 7 Clark St
- 29 Brook St
- 88 W Broadway Unit 5
- 37 Highland Ave Unit 4
- 39 South Ave
- 65 Fordway Bld 4 #108 Unit 108
- 19 Central St
- 4 Lawrence St
- 75.5 Fordway Extension
- 30 Kendall Pond Rd Unit 62
- 15 Elm St Unit 9
- 15 Derryfield Rd Unit R
- 9 Fairview Ave
- 23 Oak St
- 18 Phillip Rd
- 12 Elise Ave Unit 6
- 14 Park Ave
- 14 Elise Ave Unit 7
- 4 Kendall Pond Rd
