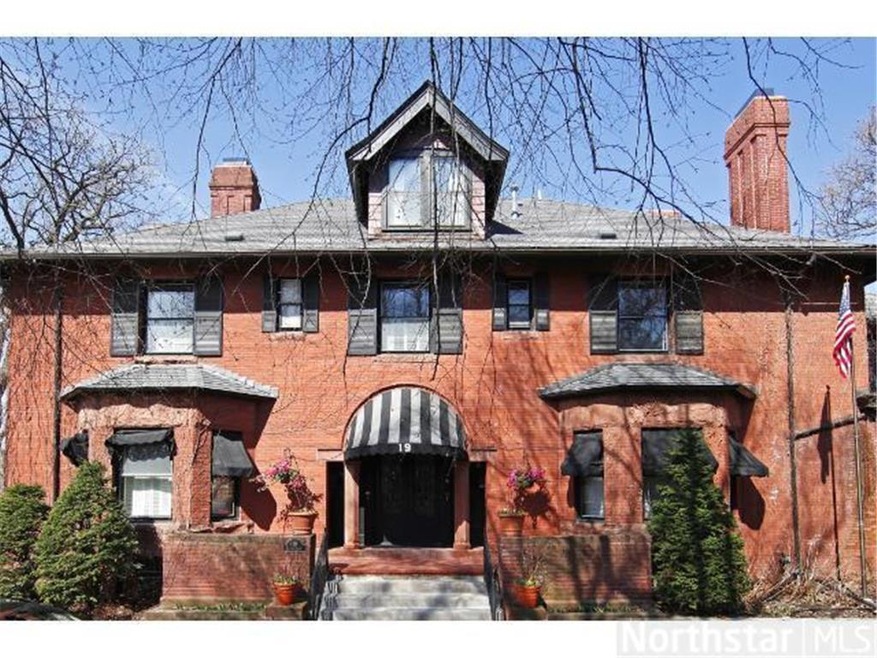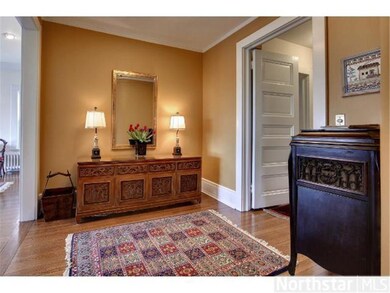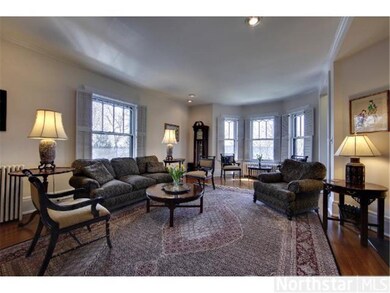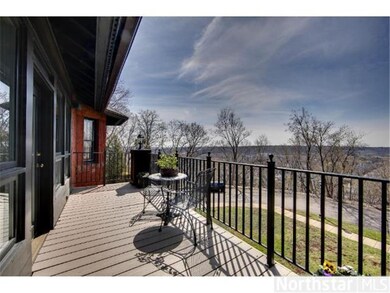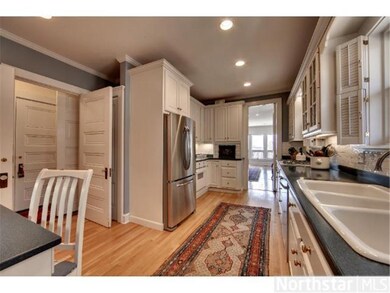
19 Summit Ct Unit 201 Saint Paul, MN 55102
Summit Hill NeighborhoodHighlights
- Deck
- Living Room with Fireplace
- Wood Flooring
- Randolph Heights Elementary School Rated A-
- Vaulted Ceiling
- 1-minute walk to Point of View Park
About This Home
As of April 2025Gracious 2nd & 3rd FLR Condo with architectural character and all of today's modern conveniences. This converted mansion features stunning bluff views, beautiful gardens, 9' ceilings, sunny interiors & a 3rd floor guest suite. All finished to perfection.
Last Buyer's Agent
Mary Gallivan
Edina Realty, Inc.
Property Details
Home Type
- Multi-Family
Est. Annual Taxes
- $7,478
Year Built
- Built in 1888
Lot Details
- 2,614 Sq Ft Lot
- Wood Fence
- Corner Lot
- Sprinkler System
Parking
- 1 Car Detached Garage
Home Design
- Property Attached
- Asphalt Shingled Roof
- Stone Siding
Interior Spaces
- 3,900 Sq Ft Home
- Vaulted Ceiling
- Skylights
- Wood Burning Fireplace
- Living Room with Fireplace
- 2 Fireplaces
- Wood Flooring
- Home Security System
Kitchen
- Built-In Oven
- Cooktop
- Microwave
- Freezer
- Dishwasher
- Disposal
Bedrooms and Bathrooms
- 3 Bedrooms
- 3 Full Bathrooms
Laundry
- Dryer
- Washer
Outdoor Features
- Balcony
- Deck
Utilities
- Vented Exhaust Fan
- Hot Water Heating System
Community Details
- No Home Owners Association
- Self Managed (Patricia Hvidston) Association
Listing and Financial Details
- Assessor Parcel Number 012823310046
Ownership History
Purchase Details
Home Financials for this Owner
Home Financials are based on the most recent Mortgage that was taken out on this home.Purchase Details
Home Financials for this Owner
Home Financials are based on the most recent Mortgage that was taken out on this home.Map
Similar Homes in Saint Paul, MN
Home Values in the Area
Average Home Value in this Area
Purchase History
| Date | Type | Sale Price | Title Company |
|---|---|---|---|
| Warranty Deed | $844,000 | Edina Realty Title | |
| Deed | $662,000 | -- |
Mortgage History
| Date | Status | Loan Amount | Loan Type |
|---|---|---|---|
| Open | $170,000 | New Conventional | |
| Previous Owner | $456,000 | New Conventional | |
| Previous Owner | $529,600 | No Value Available |
Property History
| Date | Event | Price | Change | Sq Ft Price |
|---|---|---|---|---|
| 04/30/2025 04/30/25 | Sold | $844,000 | -1.2% | $222 / Sq Ft |
| 02/10/2025 02/10/25 | Pending | -- | -- | -- |
| 01/12/2025 01/12/25 | For Sale | $854,000 | +29.0% | $225 / Sq Ft |
| 12/02/2013 12/02/13 | Sold | $662,000 | -16.7% | $170 / Sq Ft |
| 11/19/2013 11/19/13 | Pending | -- | -- | -- |
| 05/13/2013 05/13/13 | For Sale | $795,000 | -- | $204 / Sq Ft |
Tax History
| Year | Tax Paid | Tax Assessment Tax Assessment Total Assessment is a certain percentage of the fair market value that is determined by local assessors to be the total taxable value of land and additions on the property. | Land | Improvement |
|---|---|---|---|---|
| 2023 | $13,840 | $833,700 | $1,000 | $832,700 |
| 2022 | $13,738 | $813,600 | $1,000 | $812,600 |
| 2021 | $11,512 | $790,500 | $1,000 | $789,500 |
| 2020 | $11,738 | $698,200 | $1,000 | $697,200 |
| 2019 | $11,544 | $665,300 | $1,000 | $664,300 |
| 2018 | $10,288 | $649,200 | $1,000 | $648,200 |
| 2017 | $9,800 | $601,700 | $1,000 | $600,700 |
| 2016 | $10,124 | $0 | $0 | $0 |
| 2015 | $9,106 | $591,000 | $59,100 | $531,900 |
| 2014 | $8,330 | $0 | $0 | $0 |
Source: NorthstarMLS
MLS Number: NST4365985
APN: 01-28-23-31-0046
- 421 Summit Ave Unit 2
- 506 Summit Ave
- 380 Ramsey St Unit 4A
- 383 Grand Ave Unit 8
- 438 Portland Ave Unit 7
- 56 Arundel St Unit 7
- 461 Holly Ave Unit 3
- 339 Ramsey St Unit 339B
- 339 Ramsey St Unit 339A
- 349 Ramsey St Unit 349B
- 71 MacKubin St
- 79 Western Ave N Unit 206
- 79 Western Ave N Unit 207
- 79 Western Ave N Unit 205
- 436 Ashland Ave Unit 6
- 463 Ashland Ave
- 545 Holly Ave
- 598 Summit Ave Unit 1
- 604 Summit Ave Unit 6041
- 402 Laurel Ave Unit 1
