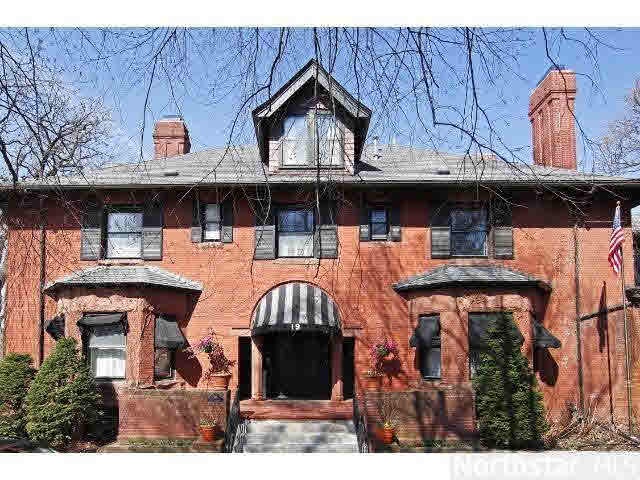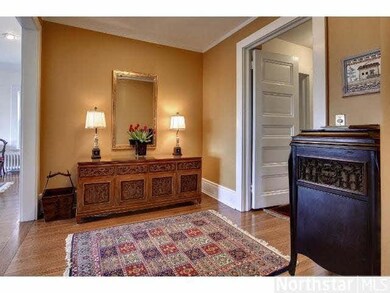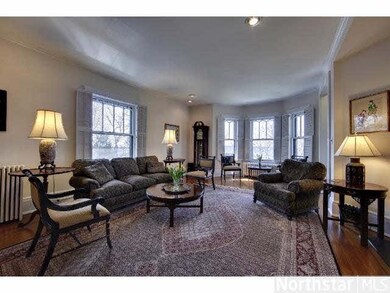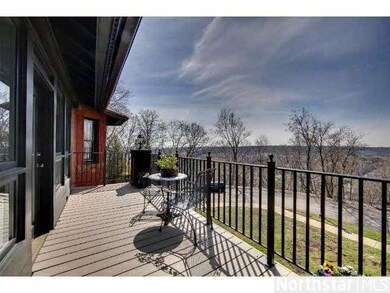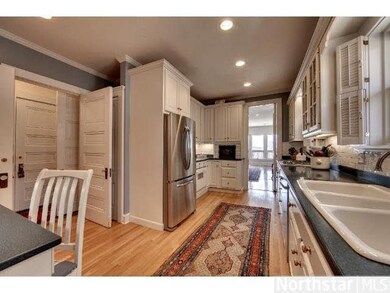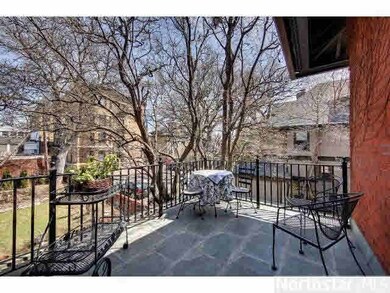
19 Summit Ct St. Paul, MN 55102
Summit Hill NeighborhoodEstimated Value: $816,000 - $851,254
Highlights
- Deck
- Vaulted Ceiling
- Whirlpool Bathtub
- Randolph Heights Elementary School Rated A-
- Wood Flooring
- 1-minute walk to Point of View Park
About This Home
As of December 2013Gracious 2nd & 3rd FLR Condo with architectural character and all of today's modern conveniences. This converted mansion features stunning bluff views, beautiful gardens, 9' ceilings, sunny interiors & a 3rd floor guest suite. All finished to perfection.
Last Agent to Sell the Property
Mary Gallivan
Edina Realty, Inc. Listed on: 05/13/2013
Last Buyer's Agent
Mary Gallivan
Edina Realty, Inc. Listed on: 05/13/2013
Property Details
Home Type
- Condominium
Est. Annual Taxes
- $7,478
Year Built
- Built in 1888
Lot Details
- Sprinkler System
Parking
- 1 Car Detached Garage
Home Design
- Brick Exterior Construction
- Asphalt Shingled Roof
Interior Spaces
- 3,900 Sq Ft Home
- Vaulted Ceiling
- Skylights
- Wood Burning Fireplace
- Formal Dining Room
- Wood Flooring
- Home Security System
Kitchen
- Built-In Oven
- Cooktop
- Microwave
- Freezer
- Dishwasher
- Disposal
Bedrooms and Bathrooms
- 3 Bedrooms
- Walk-In Closet
- 3 Full Bathrooms
- Bathroom on Main Level
- Whirlpool Bathtub
Laundry
- Dryer
- Washer
Outdoor Features
- Balcony
- Deck
Listing and Financial Details
- Assessor Parcel Number 012823310046
Ownership History
Purchase Details
Home Financials for this Owner
Home Financials are based on the most recent Mortgage that was taken out on this home.Purchase Details
Home Financials for this Owner
Home Financials are based on the most recent Mortgage that was taken out on this home.Similar Homes in the area
Home Values in the Area
Average Home Value in this Area
Purchase History
| Date | Buyer | Sale Price | Title Company |
|---|---|---|---|
| Elliott Susan E Barnes | $844,000 | Edina Realty Title | |
| Olson Peter Peter | $662,000 | -- |
Mortgage History
| Date | Status | Borrower | Loan Amount |
|---|---|---|---|
| Open | Elliott Susan E Barnes | $170,000 | |
| Previous Owner | Olson Peter J | $456,000 | |
| Previous Owner | Olson Peter Peter | $529,600 |
Property History
| Date | Event | Price | Change | Sq Ft Price |
|---|---|---|---|---|
| 12/02/2013 12/02/13 | Sold | $662,000 | -16.7% | $170 / Sq Ft |
| 11/19/2013 11/19/13 | Pending | -- | -- | -- |
| 05/13/2013 05/13/13 | For Sale | $795,000 | -- | $204 / Sq Ft |
Tax History Compared to Growth
Tax History
| Year | Tax Paid | Tax Assessment Tax Assessment Total Assessment is a certain percentage of the fair market value that is determined by local assessors to be the total taxable value of land and additions on the property. | Land | Improvement |
|---|---|---|---|---|
| 2023 | $13,840 | $833,700 | $1,000 | $832,700 |
| 2022 | $13,738 | $813,600 | $1,000 | $812,600 |
| 2021 | $11,512 | $790,500 | $1,000 | $789,500 |
| 2020 | $11,738 | $698,200 | $1,000 | $697,200 |
| 2019 | $11,544 | $665,300 | $1,000 | $664,300 |
| 2018 | $10,288 | $649,200 | $1,000 | $648,200 |
| 2017 | $9,800 | $601,700 | $1,000 | $600,700 |
| 2016 | $10,124 | $0 | $0 | $0 |
| 2015 | $9,106 | $591,000 | $59,100 | $531,900 |
| 2014 | $8,330 | $0 | $0 | $0 |
Agents Affiliated with this Home
-
M
Seller's Agent in 2013
Mary Gallivan
Edina Realty, Inc.
Map
Source: REALTOR® Association of Southern Minnesota
MLS Number: 4476528
APN: 01-28-23-31-0046
- 11 Summit Ct Unit 11
- 456 Summit Ave Unit 201
- 421 Summit Ave Unit 2
- 506 Summit Ave
- 380 Ramsey St Unit 4A
- 438 Portland Ave Unit 7
- 56 Arundel St Unit 7
- 436 Holly Ave Unit 3
- 339 Ramsey St Unit 339B
- 339 Ramsey St Unit 339A
- 79 Western Ave N Unit 305
- 79 Western Ave N Unit 100
- 79 Western Ave N Unit 308
- 79 Western Ave N Unit 206
- 79 Western Ave N Unit 207
- 79 Western Ave N Unit 205
- 76 Western Ave N
- 425 W Superior St
- 545 Holly Ave
- 602 Summit Ave Unit 3
- 19 Summit Ct
- 19 Summit Ct Unit 101
- 27 Summit Ct
- 12 Summit Ct
- 29 Summit Ct
- 33 Summit Ct Unit 1
- 33 Summit Ct Unit 2
- 11 Summit Ct Unit 14
- 11 Summit Ct Unit 15
- 11 Summit Ct Unit 13
- 11 Summit Ct Unit 16
- 11 Summit Ct Unit 12
- 11 Summit Ct Unit 9
- 11 Summit Ct
- 11 Summit Ct
- 11 Summit Ct
- 442 Summit Ave Unit 4
- 442 Summit Ave Unit 1
- 442 Summit Ave Unit 2
- 442 Summit Ave Unit 3
