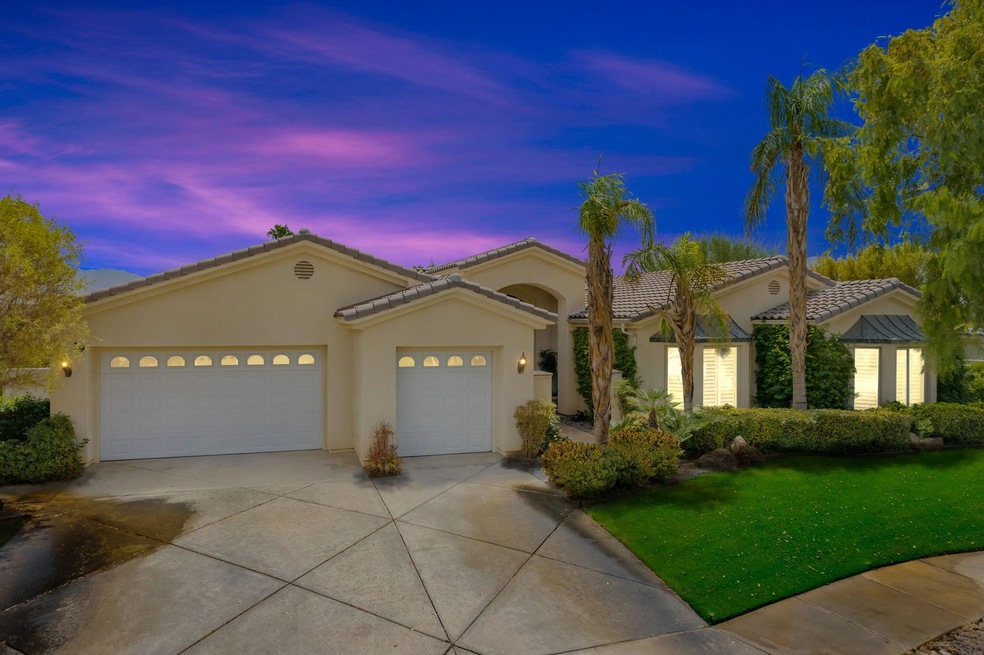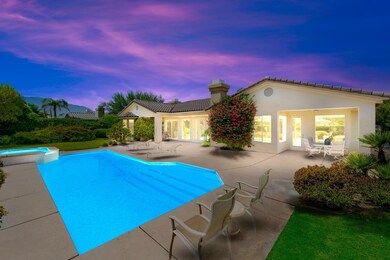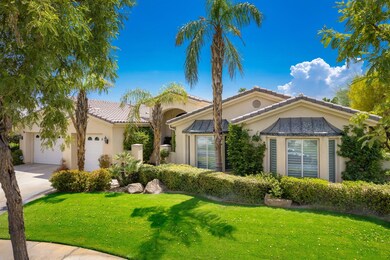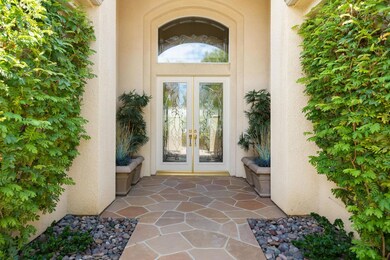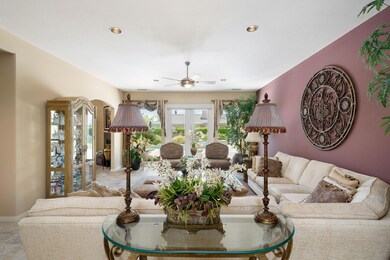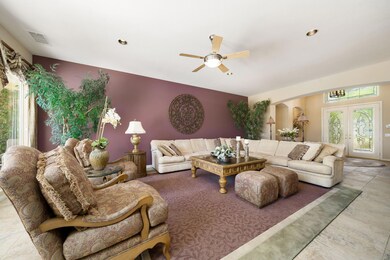
19 Trafalgar Rancho Mirage, CA 92270
Estimated Value: $800,000 - $1,359,025
Highlights
- Heated Lap Pool
- Peek-A-Boo Views
- Fireplace in Primary Bedroom Retreat
- Gated Community
- Two Primary Bathrooms
- Retreat
About This Home
As of October 2022This modified Princess Model is the most immaculate home you will ever see, meticulously taken care of - beautifully maintained and perfect move in condition. South facing back yard with lush manicured landscape. All mechanicals are in superb shape and a/c's replaced 8 years ago. 4 bedrooms/4.5 bathrooms, Beautiful flooring throughout, newer carpeting, simple window coverings. Spacious primary suite boasting a fireplace and a retreat for that utmost intimate primary area. Fantastic spacious kitchen, breakfast room, family rom with fireplace, and living room ideally sized for grand piano. The dining room can comfortably hold a large dining crowd. This one is truly a 10. 3 car garage with epoxy flooring. An enlarged laundry room for all the comfort and space for doing those chores.
Last Agent to Sell the Property
Carol Graff-Radford
Bennion Deville Homes License #01249156 Listed on: 08/19/2022
Home Details
Home Type
- Single Family
Est. Annual Taxes
- $16,376
Year Built
- Built in 2002
Lot Details
- 0.35 Acre Lot
- Cul-De-Sac
- South Facing Home
- Block Wall Fence
- Landscaped
- Level Lot
- Sprinkler System
HOA Fees
- $350 Monthly HOA Fees
Home Design
- Traditional Architecture
- Slab Foundation
- Tile Roof
- "S" Clay Tile Roof
Interior Spaces
- 3,788 Sq Ft Home
- 2-Story Property
- Wet Bar
- Ceiling Fan
- Gas Log Fireplace
- Shutters
- Blinds
- Double Door Entry
- French Doors
- Sliding Doors
- Family Room with Fireplace
- Living Room
- L-Shaped Dining Room
- Breakfast Room
- Utility Room
- Peek-A-Boo Views
- Security System Leased
Kitchen
- Walk-In Pantry
- Self-Cleaning Convection Oven
- Gas Cooktop
- Warming Drawer
- Microwave
- Dishwasher
- Kitchen Island
- Granite Countertops
- Trash Compactor
Flooring
- Carpet
- Ceramic Tile
Bedrooms and Bathrooms
- 4 Bedrooms
- Retreat
- Fireplace in Primary Bedroom Retreat
- Linen Closet
- Walk-In Closet
- Two Primary Bathrooms
- Powder Room
- Double Vanity
- Bidet
- Secondary bathroom tub or shower combo
Laundry
- Laundry Room
- 220 Volts In Laundry
Parking
- 3 Car Attached Garage
- Garage Door Opener
- Driveway
Accessible Home Design
- Wheelchair Access
- No Interior Steps
Pool
- Heated Lap Pool
- Heated In Ground Pool
- Heated Spa
- In Ground Spa
- Outdoor Pool
- Saltwater Pool
Outdoor Features
- Concrete Porch or Patio
- Built-In Barbecue
Schools
- Rancho Mirage Elementary School
- Nellie N. Coffman Middle School
- Rancho Mirage High School
Utilities
- Forced Air Heating and Cooling System
- Heating System Uses Natural Gas
- 220 Volts in Garage
- 220 Volts in Kitchen
- Property is located within a water district
- Gas Water Heater
- Cable TV Available
Listing and Financial Details
- Assessor Parcel Number 676530078
Community Details
Overview
- Association fees include cable TV
- Built by Regency Homes/Peter Solomon
- Victoria Falls Subdivision, Princess Model Floorplan
- Greenbelt
Recreation
- Tennis Courts
Security
- Gated Community
Ownership History
Purchase Details
Purchase Details
Home Financials for this Owner
Home Financials are based on the most recent Mortgage that was taken out on this home.Purchase Details
Home Financials for this Owner
Home Financials are based on the most recent Mortgage that was taken out on this home.Purchase Details
Similar Homes in the area
Home Values in the Area
Average Home Value in this Area
Purchase History
| Date | Buyer | Sale Price | Title Company |
|---|---|---|---|
| Contrada Flore Trust | $1,250,000 | Corinthian Title | |
| Freeborn Ashley | $1,200,000 | -- | |
| Freeborn Ashley | -- | Lawyers Title | |
| White Larry L | $660,000 | Southland Title |
Mortgage History
| Date | Status | Borrower | Loan Amount |
|---|---|---|---|
| Previous Owner | Freeborn Ashley | $960,000 | |
| Previous Owner | Freeborn Ashley | $960,000 |
Property History
| Date | Event | Price | Change | Sq Ft Price |
|---|---|---|---|---|
| 10/06/2022 10/06/22 | Sold | $1,200,000 | +0.3% | $317 / Sq Ft |
| 09/21/2022 09/21/22 | Pending | -- | -- | -- |
| 08/19/2022 08/19/22 | For Sale | $1,197,000 | -- | $316 / Sq Ft |
Tax History Compared to Growth
Tax History
| Year | Tax Paid | Tax Assessment Tax Assessment Total Assessment is a certain percentage of the fair market value that is determined by local assessors to be the total taxable value of land and additions on the property. | Land | Improvement |
|---|---|---|---|---|
| 2023 | $16,376 | $1,200,000 | $112,500 | $1,087,500 |
| 2022 | $12,246 | $884,240 | $214,355 | $669,885 |
| 2021 | $11,977 | $866,902 | $210,152 | $656,750 |
| 2020 | $10,518 | $786,261 | $190,674 | $595,587 |
| 2019 | $10,331 | $763,360 | $185,120 | $578,240 |
| 2018 | $9,879 | $734,000 | $178,000 | $556,000 |
| 2017 | $9,807 | $724,000 | $176,000 | $548,000 |
| 2016 | $9,397 | $704,000 | $171,000 | $533,000 |
| 2015 | $9,429 | $721,000 | $175,000 | $546,000 |
| 2014 | $8,997 | $674,000 | $163,000 | $511,000 |
Agents Affiliated with this Home
-
C
Seller's Agent in 2022
Carol Graff-Radford
Bennion Deville Homes
-
Randy Roy
R
Buyer's Agent in 2022
Randy Roy
Domus Realty Partners, Inc.
(760) 902-1451
49 Total Sales
Map
Source: California Desert Association of REALTORS®
MLS Number: 219083425
APN: 676-530-078
- 8 Elizabeth Ct
- 6 Oak Tree Dr
- 10 Yorkshire Ct
- 30 Hilton Head Dr
- 6 Cambridge Ct
- 15 Via Linea
- 27 Oak Tree Dr
- 7 Siena Vista Ct
- 7 King Edward Ct
- 14 Via Linea
- 48 Oak Tree Dr
- 18 Normandy Way
- 2 Cassis Cir
- 6 Bristol Ct
- 27 Pine Valley Dr
- 42 Abby Rd
- 68 Oak Tree Dr
- 34777 Via Josefina
- 53 Colonial Dr
- 22 Pebble Beach Dr
