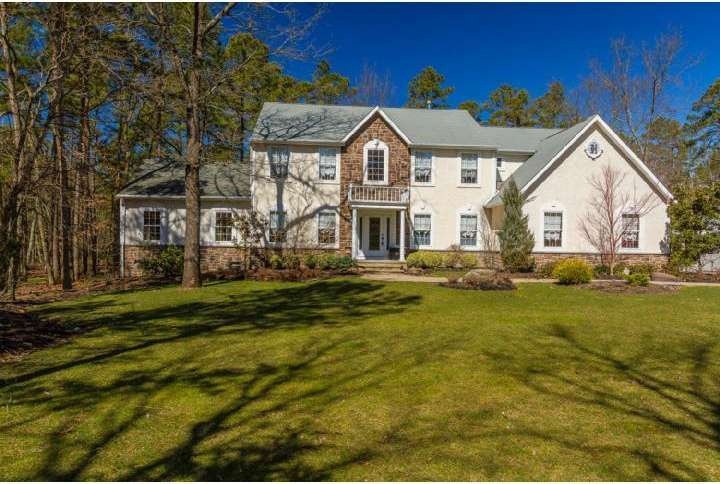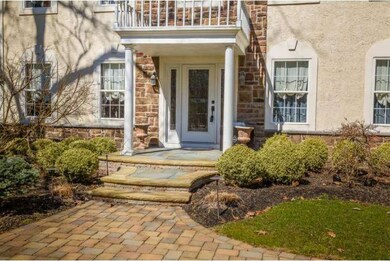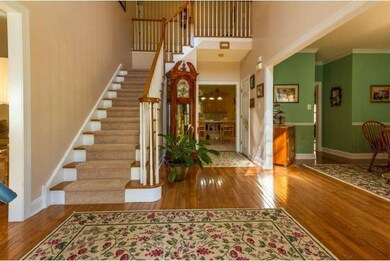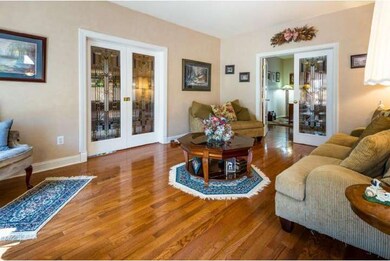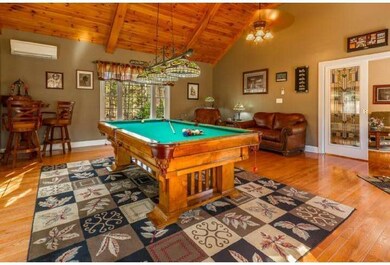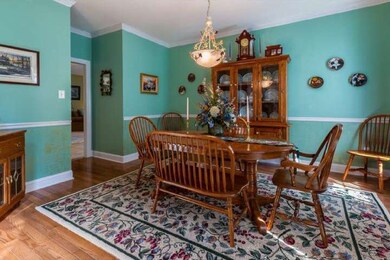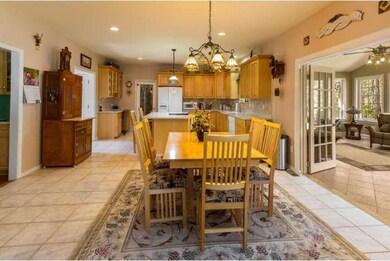
19 Tranquility Ct Southampton, NJ 08088
Estimated Value: $818,931 - $1,009,000
Highlights
- Second Garage
- Colonial Architecture
- 4 Car Direct Access Garage
- Shawnee High School Rated A-
- Attic
- Skylights
About This Home
As of June 2013Who says you can't have it all? Sit on 4.14 acres, this Chasteen custom built 4 BR, 2.5 BA beauty boasts 4,018 S/F of living space on the first & second levels with an additional 1,900 finished S/F on the lower level. Hardwood floors & ceramic tile are found t/o most of the first floor; neutral carpeting graces the front & rear staircases & 2nd floor bedroom level. Custom leaded glass front doors coordinate perfectly with the interior leaded glass French and pocket doors. Gourmet kitchen w/maple cabinetry, Corian countertops, planning center and breakfast room. Billiard room addition is amazing. Lovely 4 season sunroom overlooks rear grounds. Custom light fixtures are exceptional & are all included. This home boasts an attached 2 car garage AND a detached 2 car (heated) garage-"man cave." Large shed, landscaping & hardscaping is incredible, ing irrigation, AND even a whole house generator! This truly is a ONE OF A KIND!And yes, in this case you really can have it all! But call today before it's too late!
Home Details
Home Type
- Single Family
Est. Annual Taxes
- $12,002
Year Built
- Built in 2001
Lot Details
- 4.14 Acre Lot
- Irregular Lot
- Sprinkler System
- Property is in good condition
- Property is zoned FB
HOA Fees
- $29 Monthly HOA Fees
Parking
- 4 Car Direct Access Garage
- 3 Open Parking Spaces
- Second Garage
- Garage Door Opener
Home Design
- Colonial Architecture
- Shingle Roof
- Vinyl Siding
- Concrete Perimeter Foundation
- Stucco
Interior Spaces
- 4,018 Sq Ft Home
- Property has 2 Levels
- Ceiling height of 9 feet or more
- Ceiling Fan
- Skylights
- Marble Fireplace
- Family Room
- Living Room
- Dining Room
- Finished Basement
- Basement Fills Entire Space Under The House
- Home Security System
- Laundry on main level
- Attic
Kitchen
- Eat-In Kitchen
- Butlers Pantry
- Self-Cleaning Oven
- Built-In Range
- Dishwasher
- Kitchen Island
Bedrooms and Bathrooms
- 4 Bedrooms
- En-Suite Primary Bedroom
- 2.5 Bathrooms
- Walk-in Shower
Outdoor Features
- Patio
- Exterior Lighting
- Shed
Utilities
- Forced Air Heating and Cooling System
- Heating System Uses Gas
- 200+ Amp Service
- Well
- Natural Gas Water Heater
- On Site Septic
- Cable TV Available
Community Details
- Association fees include common area maintenance, alarm system
- Built by RICK CHASTEEN
- Tranquility Ridge Subdivision, Custom Floorplan
Listing and Financial Details
- Tax Lot 00088
- Assessor Parcel Number 33-03601-00088
Ownership History
Purchase Details
Home Financials for this Owner
Home Financials are based on the most recent Mortgage that was taken out on this home.Purchase Details
Home Financials for this Owner
Home Financials are based on the most recent Mortgage that was taken out on this home.Purchase Details
Home Financials for this Owner
Home Financials are based on the most recent Mortgage that was taken out on this home.Similar Homes in the area
Home Values in the Area
Average Home Value in this Area
Purchase History
| Date | Buyer | Sale Price | Title Company |
|---|---|---|---|
| Hoffman Thomas F | $525,100 | None Available | |
| Hobbs Charles D | $327,500 | -- | |
| Chasteen Builders Inc | $69,900 | Weichert Title Agency |
Mortgage History
| Date | Status | Borrower | Loan Amount |
|---|---|---|---|
| Open | Hoffman Thomas F | $135,000 | |
| Open | Hoffman Thomas F | $316,000 | |
| Closed | Hoffman Thomas F | $300,000 | |
| Previous Owner | Hobbs Doneen S | $372,000 | |
| Previous Owner | Hobbs Charles D | $417,000 | |
| Previous Owner | Hobbs Charles D | $296,580 | |
| Previous Owner | Hobbs Charles D | $297,600 | |
| Previous Owner | Hobbs Charles D | $29,000 | |
| Previous Owner | Hobbs Charles D | $300,000 | |
| Previous Owner | Chasteen Builders Inc | $150,000 |
Property History
| Date | Event | Price | Change | Sq Ft Price |
|---|---|---|---|---|
| 06/17/2013 06/17/13 | Sold | $525,100 | 0.0% | $131 / Sq Ft |
| 05/08/2013 05/08/13 | Pending | -- | -- | -- |
| 03/18/2013 03/18/13 | For Sale | $525,000 | -- | $131 / Sq Ft |
Tax History Compared to Growth
Tax History
| Year | Tax Paid | Tax Assessment Tax Assessment Total Assessment is a certain percentage of the fair market value that is determined by local assessors to be the total taxable value of land and additions on the property. | Land | Improvement |
|---|---|---|---|---|
| 2024 | $15,253 | $480,100 | $162,200 | $317,900 |
| 2023 | $15,253 | $480,100 | $162,200 | $317,900 |
| 2022 | $14,393 | $480,100 | $162,200 | $317,900 |
| 2021 | $14,393 | $480,100 | $162,200 | $317,900 |
| 2020 | $14,077 | $480,100 | $162,200 | $317,900 |
| 2019 | $13,774 | $480,100 | $162,200 | $317,900 |
| 2018 | $13,452 | $480,100 | $162,200 | $317,900 |
| 2017 | $13,500 | $480,100 | $162,200 | $317,900 |
| 2016 | $13,212 | $480,100 | $162,200 | $317,900 |
| 2015 | $12,795 | $480,100 | $162,200 | $317,900 |
| 2014 | $12,343 | $480,100 | $162,200 | $317,900 |
Agents Affiliated with this Home
-
Carol Latti

Seller's Agent in 2013
Carol Latti
BHHS Fox & Roach
(609) 410-4200
147 Total Sales
-
E
Buyer's Agent in 2013
ELIZABETH DIRIEGO
RE/MAX
Map
Source: Bright MLS
MLS Number: 1003374272
APN: 33-03601-0000-00088
- 5 Pea Patch Rd
- 108 Valerie Way
- 409 Kaila Ct
- 0 Sooy Place Rd Rear
- 145 Sooy Place Rd
- 206 Burrs Mill Rd
- 24 Delaware Trail
- 0 Indiana Trail
- 502 N Carolina Trail
- 510 W Virginia Rd
- 25 Blueberry Run
- 57 Cranberry Run
- 176 Buckingham Dr
- 3 Forest Rd
- 404 Kentucky Trail
- 139 Buckingham Dr
- 89 Buckingham Dr
- 120 Gramercy Place
- 309 California Trail
- 420 Tennessee Trail
- 19 Tranquility Ct
- 4 Serenity Ct
- 6 Serenity Ct
- 1 Serenity Ct
- 20 Tranquility Ct
- 21 Tranquility Ct
- 22 Tranquility Ct
- 3 Serenity Ct
- 5 Serenity Ct
- 15 Tranquility Ct
- 16 Tranquility Ct
- 10 Serenity Ct
- 3 Harmony Ct
- 13 Tranquility Ct
- 9 Serenity Ct
- 12 Serenity Ct
- 11 Serenity Ct
- 5 Harmony Ct
- 14 Serenity Ct
- 6 Harmony Ct
