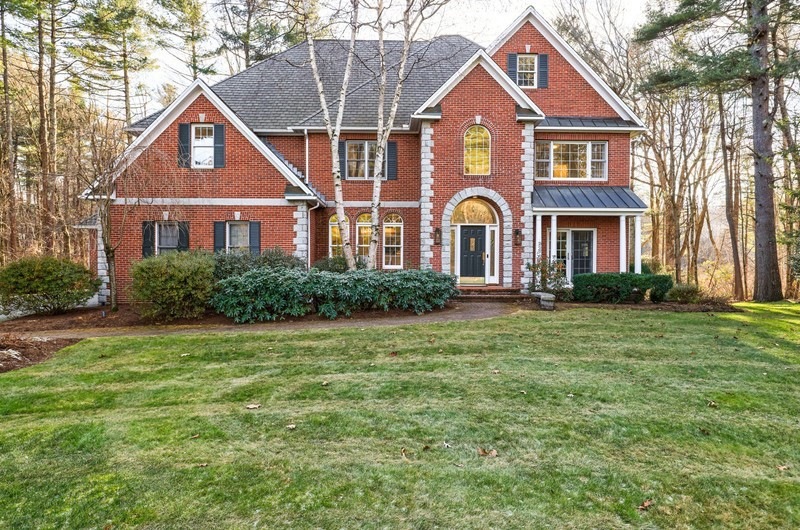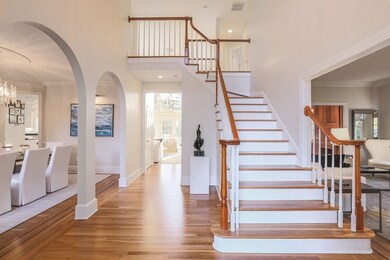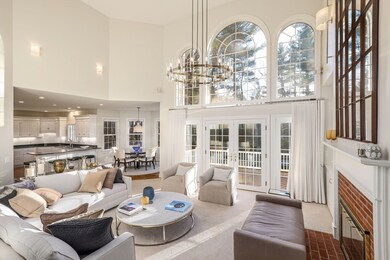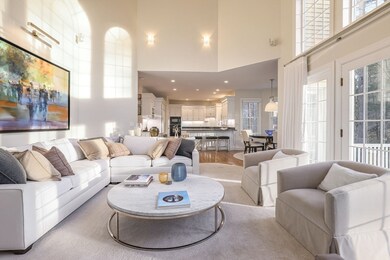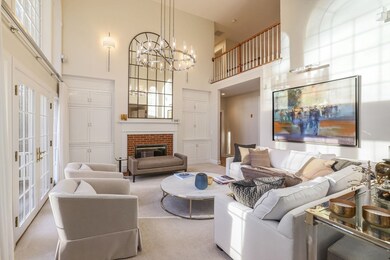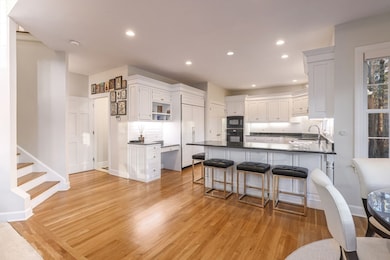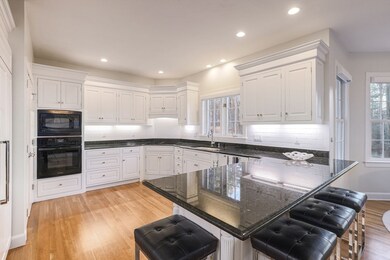
19 Village Green Ln Holden, MA 01520
Highlights
- Golf Course Community
- Medical Services
- Colonial Architecture
- Wachusett Regional High School Rated A-
- 2.3 Acre Lot
- Landscaped Professionally
About This Home
As of June 2024Village Green Manor...a home of sensational detail and design. Perched on over 2 acres with green space, natural scape and a babbling brook this home represents a beautiful blend of tranquility, private professionally landscaped lot and premiere Holden location. As you walk through the doors you are greeted with sunlight gleaming through the windows, a flowing floor plan, and a neutral color palate throughout. Arched door ways, vaulted ceilings, custom first floor office space, hardwoods, updated bathrooms, custom mudroom space, Restoration Hardware light fixtures throughout, custom window coverings, fabulous finished lower space of an additional 1200 sq ft+ with walkout. Spacious and Bright! 4 bedrooms, custom closet organization throughout, 3.5 updated baths. Master bedroom suite with sitting area and built in window seats. Large 3 car garage with epoxy floor finish, Brick front, architectural roof shingles. Exceptional quality and style throughout. This is an absolute must see!
Home Details
Home Type
- Single Family
Est. Annual Taxes
- $13,198
Year Built
- Built in 1997
Lot Details
- 2.3 Acre Lot
- Landscaped Professionally
- Wooded Lot
- Property is zoned R-20
Parking
- 3 Car Attached Garage
- Driveway
- Open Parking
- Off-Street Parking
Home Design
- Colonial Architecture
- Concrete Perimeter Foundation
Interior Spaces
- 3,466 Sq Ft Home
- Wet Bar
- Cathedral Ceiling
- French Doors
- Family Room with Fireplace
- 2 Fireplaces
- Home Office
- Bonus Room
- Home Security System
Kitchen
- Oven
- Range
- Microwave
- Dishwasher
- Solid Surface Countertops
Flooring
- Wood
- Wall to Wall Carpet
- Tile
Bedrooms and Bathrooms
- 4 Bedrooms
- Primary bedroom located on second floor
- Walk-In Closet
- Separate Shower
Laundry
- Laundry on upper level
- Dryer
- Washer
Partially Finished Basement
- Walk-Out Basement
- Basement Fills Entire Space Under The House
Outdoor Features
- Deck
- Rain Gutters
Location
- Property is near public transit
- Property is near schools
Schools
- Dawson Elementary School
Utilities
- Forced Air Heating and Cooling System
- Heating System Uses Oil
- Water Heater
Listing and Financial Details
- Assessor Parcel Number M:222 B:12,1543813
Community Details
Overview
- No Home Owners Association
Amenities
- Medical Services
- Shops
Recreation
- Golf Course Community
- Tennis Courts
- Community Pool
- Park
- Jogging Path
Ownership History
Purchase Details
Home Financials for this Owner
Home Financials are based on the most recent Mortgage that was taken out on this home.Purchase Details
Similar Homes in Holden, MA
Home Values in the Area
Average Home Value in this Area
Purchase History
| Date | Type | Sale Price | Title Company |
|---|---|---|---|
| Not Resolvable | $682,000 | -- | |
| Deed | $495,188 | -- | |
| Deed | $495,188 | -- |
Mortgage History
| Date | Status | Loan Amount | Loan Type |
|---|---|---|---|
| Open | $700,000 | Purchase Money Mortgage | |
| Closed | $700,000 | Purchase Money Mortgage | |
| Previous Owner | $317,600 | No Value Available | |
| Previous Owner | $173,643 | No Value Available | |
| Previous Owner | $417,000 | No Value Available | |
| Previous Owner | $370,250 | No Value Available | |
| Previous Owner | $72,000 | No Value Available | |
| Previous Owner | $500,000 | No Value Available | |
| Previous Owner | $200,000 | No Value Available | |
| Previous Owner | $316,458 | No Value Available |
Property History
| Date | Event | Price | Change | Sq Ft Price |
|---|---|---|---|---|
| 06/18/2024 06/18/24 | Sold | $1,150,000 | -3.1% | $332 / Sq Ft |
| 04/16/2024 04/16/24 | Pending | -- | -- | -- |
| 04/01/2024 04/01/24 | For Sale | $1,187,000 | +74.0% | $342 / Sq Ft |
| 10/24/2019 10/24/19 | Sold | $682,000 | -1.0% | $198 / Sq Ft |
| 09/20/2019 09/20/19 | Pending | -- | -- | -- |
| 09/18/2019 09/18/19 | For Sale | $689,000 | -- | $200 / Sq Ft |
Tax History Compared to Growth
Tax History
| Year | Tax Paid | Tax Assessment Tax Assessment Total Assessment is a certain percentage of the fair market value that is determined by local assessors to be the total taxable value of land and additions on the property. | Land | Improvement |
|---|---|---|---|---|
| 2025 | $12,585 | $908,000 | $274,200 | $633,800 |
| 2024 | $13,198 | $932,700 | $242,300 | $690,400 |
| 2023 | $12,548 | $837,100 | $210,500 | $626,600 |
| 2022 | $12,077 | $729,300 | $171,300 | $558,000 |
| 2021 | $12,036 | $691,700 | $168,700 | $523,000 |
| 2020 | $11,720 | $689,400 | $161,300 | $528,100 |
| 2019 | $11,615 | $665,600 | $161,300 | $504,300 |
| 2018 | $11,321 | $642,900 | $153,800 | $489,100 |
| 2017 | $10,925 | $621,100 | $158,600 | $462,500 |
| 2016 | $9,957 | $577,200 | $151,500 | $425,700 |
| 2015 | $10,082 | $556,400 | $151,500 | $404,900 |
| 2014 | $9,876 | $556,400 | $151,500 | $404,900 |
Agents Affiliated with this Home
-
Tina Mancini

Seller's Agent in 2024
Tina Mancini
Prosperity Associates, Inc
(508) 981-4733
9 in this area
25 Total Sales
-
Erin Munroe

Buyer's Agent in 2024
Erin Munroe
Berkshire Hathaway HomeServices Commonwealth Real Estate
(508) 842-1716
2 in this area
18 Total Sales
-
Beth Donaghy

Seller's Agent in 2019
Beth Donaghy
Janice Mitchell R.E., Inc
(508) 797-7565
20 in this area
42 Total Sales
Map
Source: MLS Property Information Network (MLS PIN)
MLS Number: 73216395
APN: HOLD-000222-000000-000012
- 120 Newell Rd
- 43 Blossom Square
- 45 Lexington Cir
- 66 Tea Party Cir Unit 66
- 44 Putnam Ln
- 10 Sumac Cir
- 314 Main St
- 8 Oakwood St
- 17 Torrey Ln Unit 17
- 5 Fisher Rd
- 13 Fisher Rd
- 9 Fisher Rd
- 12 Fisher Rd
- 1904 Oakwood St Unit 1904
- 1903 Oakwood St Unit 1903
- 68 Fisher Rd
- 20 Jordan Rd
- 160 Shrewsbury St
- 252 Holden St
- 9 Holmes Dr
