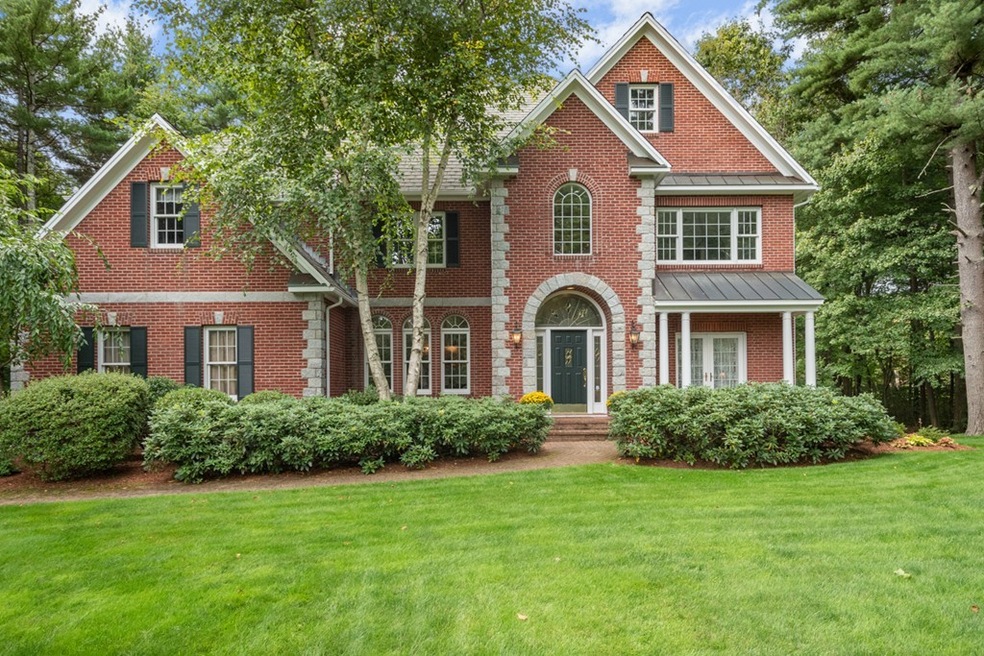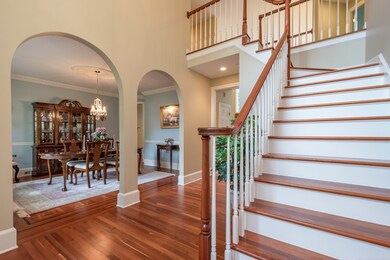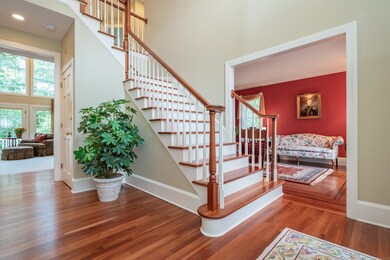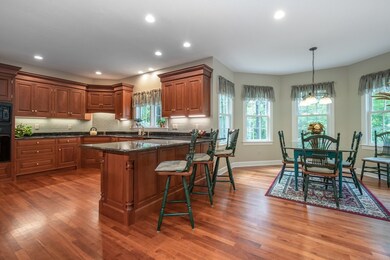
19 Village Green Ln Holden, MA 01520
Highlights
- Deck
- Wood Flooring
- Forced Air Heating and Cooling System
- Wachusett Regional High School Rated A-
- Security Service
About This Home
As of June 2024Welcome to 19 Village Green Lane! This stately Brick front Colonial is over 3400sq ft and is situated beautifully on over two acres of land at the end of a picturesque cul de sac!This custom Sundin built home has 4 beds 3.5 baths, 3 car garage, and endless custom upgrades! The kitchen is stunning with Cherry cabinetry from Cronin Cabinets as seen on this old house! Kitchen Also features granite countertops, walk in pantry, hardwood flooring, & high end appliances. Kitchen opens to a 2 story fireplaced living room with custom built-ins and Bose surround speakers.The library is breathtaking with built in cabinetry, high ceilings and opens to a formal living area. The Master suite is gracious & bright with a newly tiled bathroom and generous walk in closet. The home also boasts a double staircase, 3 additional spacious bedrooms and baths, as well as a newly finished composite deck overlooking the professionally landscaped grounds. This home truly has it all and so much more! Welcome Home!
Home Details
Home Type
- Single Family
Est. Annual Taxes
- $12,585
Year Built
- Built in 1997
Parking
- 3 Car Garage
Kitchen
- Built-In Oven
- Range
- Microwave
- Dishwasher
- Disposal
Flooring
- Wood
- Wall to Wall Carpet
- Tile
Laundry
- Dryer
- Washer
Utilities
- Forced Air Heating and Cooling System
- Heating System Uses Oil
- Oil Water Heater
Additional Features
- Deck
- Property is zoned R-20
- Basement
Community Details
- Security Service
Listing and Financial Details
- Assessor Parcel Number M:222 B:12
Ownership History
Purchase Details
Home Financials for this Owner
Home Financials are based on the most recent Mortgage that was taken out on this home.Purchase Details
Similar Homes in Holden, MA
Home Values in the Area
Average Home Value in this Area
Purchase History
| Date | Type | Sale Price | Title Company |
|---|---|---|---|
| Not Resolvable | $682,000 | -- | |
| Deed | $495,188 | -- | |
| Deed | $495,188 | -- |
Mortgage History
| Date | Status | Loan Amount | Loan Type |
|---|---|---|---|
| Open | $700,000 | Purchase Money Mortgage | |
| Closed | $700,000 | Purchase Money Mortgage | |
| Previous Owner | $317,600 | No Value Available | |
| Previous Owner | $173,643 | No Value Available | |
| Previous Owner | $417,000 | No Value Available | |
| Previous Owner | $370,250 | No Value Available | |
| Previous Owner | $72,000 | No Value Available | |
| Previous Owner | $500,000 | No Value Available | |
| Previous Owner | $200,000 | No Value Available | |
| Previous Owner | $316,458 | No Value Available |
Property History
| Date | Event | Price | Change | Sq Ft Price |
|---|---|---|---|---|
| 06/18/2024 06/18/24 | Sold | $1,150,000 | -3.1% | $332 / Sq Ft |
| 04/16/2024 04/16/24 | Pending | -- | -- | -- |
| 04/01/2024 04/01/24 | For Sale | $1,187,000 | +74.0% | $342 / Sq Ft |
| 10/24/2019 10/24/19 | Sold | $682,000 | -1.0% | $198 / Sq Ft |
| 09/20/2019 09/20/19 | Pending | -- | -- | -- |
| 09/18/2019 09/18/19 | For Sale | $689,000 | -- | $200 / Sq Ft |
Tax History Compared to Growth
Tax History
| Year | Tax Paid | Tax Assessment Tax Assessment Total Assessment is a certain percentage of the fair market value that is determined by local assessors to be the total taxable value of land and additions on the property. | Land | Improvement |
|---|---|---|---|---|
| 2025 | $12,585 | $908,000 | $274,200 | $633,800 |
| 2024 | $13,198 | $932,700 | $242,300 | $690,400 |
| 2023 | $12,548 | $837,100 | $210,500 | $626,600 |
| 2022 | $12,077 | $729,300 | $171,300 | $558,000 |
| 2021 | $12,036 | $691,700 | $168,700 | $523,000 |
| 2020 | $11,720 | $689,400 | $161,300 | $528,100 |
| 2019 | $11,615 | $665,600 | $161,300 | $504,300 |
| 2018 | $11,321 | $642,900 | $153,800 | $489,100 |
| 2017 | $10,925 | $621,100 | $158,600 | $462,500 |
| 2016 | $9,957 | $577,200 | $151,500 | $425,700 |
| 2015 | $10,082 | $556,400 | $151,500 | $404,900 |
| 2014 | $9,876 | $556,400 | $151,500 | $404,900 |
Agents Affiliated with this Home
-
Tina Mancini

Seller's Agent in 2024
Tina Mancini
Prosperity Associates, Inc
(508) 981-4733
9 in this area
25 Total Sales
-
Erin Munroe

Buyer's Agent in 2024
Erin Munroe
Berkshire Hathaway HomeServices Commonwealth Real Estate
(508) 842-1716
2 in this area
18 Total Sales
-
Beth Donaghy

Seller's Agent in 2019
Beth Donaghy
Janice Mitchell R.E., Inc
(508) 797-7565
20 in this area
42 Total Sales
Map
Source: MLS Property Information Network (MLS PIN)
MLS Number: 72567107
APN: HOLD-000222-000000-000012
- 120 Newell Rd
- 43 Blossom Square
- 45 Lexington Cir
- 66 Tea Party Cir Unit 66
- 44 Putnam Ln
- 10 Sumac Cir
- 314 Main St
- 8 Oakwood St
- 17 Torrey Ln Unit 17
- 5 Fisher Rd
- 13 Fisher Rd
- 9 Fisher Rd
- 12 Fisher Rd
- 1904 Oakwood St Unit 1904
- 1903 Oakwood St Unit 1903
- 68 Fisher Rd
- 20 Jordan Rd
- 160 Shrewsbury St
- 252 Holden St
- 9 Holmes Dr






