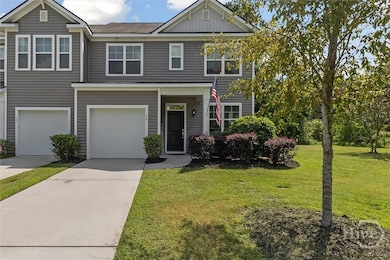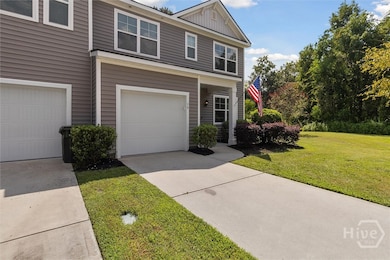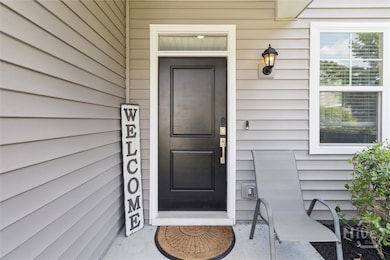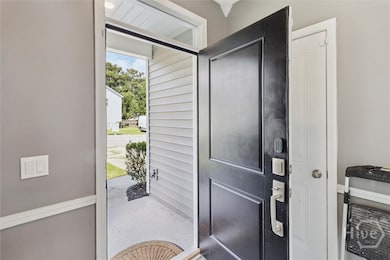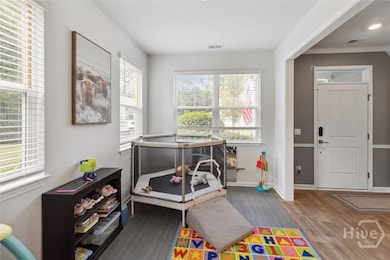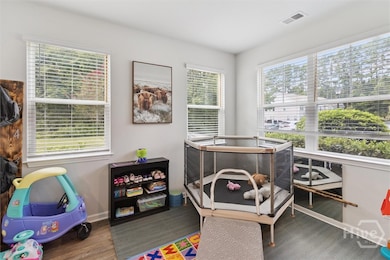19 Villas of Garrard Dr Savannah, GA 31405
Lamarville NeighborhoodEstimated payment $2,226/month
Highlights
- Primary Bedroom Suite
- Views of Trees
- Main Floor Primary Bedroom
- Gated Community
- Traditional Architecture
- High Ceiling
About This Home
Beautiful, well-maintained, modern Townhome less than 10 min. to Hunter Army Airfield and all Savannah has to offer! This property features a gated community, all landscaping maintained by the HOA, end-unit location, green-space/park adjacent, wooded privacy to the back. Interior Highlights: Abundant natural light, LVP flooring, stunning high ceilings, modern stainless steel appliances, spacious pantry, main floor primary suite w/ double vanities and a large walk-in closet with custom shelving, two separate family room/dens, upstairs landing for office or flex space, upstairs W/D connections, custom closet and storage shelving, mechanical blinds for large high windows, additional storage in attic with custom racks for bins. Exterior Highlights: Gated community, landscaping included in HOA, end unit, single car garage w/ parking pad, park next door (great for pets and kids!), 9 min. to Hunter AAF, less than 15 min. to Grocery, Retail, I-95, and more!
Open House Schedule
-
Sunday, November 16, 202510:00 am to 12:00 pm11/16/2025 10:00:00 AM +00:0011/16/2025 12:00:00 PM +00:00Come check out this perfectly located, upgraded townhouse with modern amenities. Call or Text Matt Jones with the Boggs-Jones Team for info: (912) 321-7276.Add to Calendar
Townhouse Details
Home Type
- Townhome
Est. Annual Taxes
- $6,040
Year Built
- Built in 2020
Lot Details
- 1,742 Sq Ft Lot
- 2 Pads in the community
HOA Fees
- $142 Monthly HOA Fees
Parking
- 1 Car Attached Garage
- Garage Door Opener
- On-Street Parking
Home Design
- Traditional Architecture
- Slab Foundation
- Asphalt Roof
- Vinyl Siding
Interior Spaces
- 1,898 Sq Ft Home
- 2-Story Property
- Built-In Features
- High Ceiling
- Recessed Lighting
- Entrance Foyer
- Views of Trees
- Pull Down Stairs to Attic
- Home Security System
Kitchen
- Breakfast Bar
- Oven
- Range
- Microwave
- Dishwasher
Bedrooms and Bathrooms
- 3 Bedrooms
- Primary Bedroom on Main
- Primary Bedroom Suite
- Double Vanity
Laundry
- Laundry on upper level
- Washer and Dryer Hookup
Outdoor Features
- Covered Patio or Porch
Utilities
- Central Heating and Cooling System
- Programmable Thermostat
- Underground Utilities
- Electric Water Heater
- Cable TV Available
Listing and Financial Details
- Tax Lot 9
- Assessor Parcel Number 1078901065
Community Details
Overview
- Villas Of Garrard Association, Phone Number (912) 417-6390
- Villas Of Garrard Subdivision
Recreation
- Park
Security
- Gated Community
Map
Home Values in the Area
Average Home Value in this Area
Tax History
| Year | Tax Paid | Tax Assessment Tax Assessment Total Assessment is a certain percentage of the fair market value that is determined by local assessors to be the total taxable value of land and additions on the property. | Land | Improvement |
|---|---|---|---|---|
| 2025 | $6,040 | $122,200 | $18,000 | $104,200 |
| 2024 | $6,040 | $139,800 | $18,000 | $121,800 |
| 2023 | $3,342 | $99,160 | $12,000 | $87,160 |
| 2022 | $2,706 | $98,600 | $12,000 | $86,600 |
| 2021 | $3,841 | $75,960 | $10,680 | $65,280 |
| 2020 | $0 | $12,000 | $12,000 | $0 |
Property History
| Date | Event | Price | List to Sale | Price per Sq Ft | Prior Sale |
|---|---|---|---|---|---|
| 09/03/2025 09/03/25 | Price Changed | $299,900 | -4.8% | $158 / Sq Ft | |
| 08/21/2025 08/21/25 | For Sale | $314,900 | +65.2% | $166 / Sq Ft | |
| 07/29/2020 07/29/20 | Sold | $190,580 | 0.0% | $100 / Sq Ft | View Prior Sale |
| 03/16/2020 03/16/20 | Pending | -- | -- | -- | |
| 02/21/2020 02/21/20 | Price Changed | $190,580 | -2.1% | $100 / Sq Ft | |
| 01/03/2020 01/03/20 | Price Changed | $194,580 | +0.1% | $103 / Sq Ft | |
| 12/12/2019 12/12/19 | Price Changed | $194,480 | -0.5% | $103 / Sq Ft | |
| 11/01/2019 11/01/19 | Price Changed | $195,480 | -0.1% | $103 / Sq Ft | |
| 09/12/2019 09/12/19 | For Sale | $195,580 | -- | $103 / Sq Ft |
Purchase History
| Date | Type | Sale Price | Title Company |
|---|---|---|---|
| Warranty Deed | $189,980 | -- | |
| Warranty Deed | $485,000 | -- | |
| Quit Claim Deed | -- | -- | |
| Deed | $305,900 | -- |
Mortgage History
| Date | Status | Loan Amount | Loan Type |
|---|---|---|---|
| Open | $196,819 | VA |
Source: Savannah Multi-List Corporation
MLS Number: SA337101
APN: 1078901065
- 1 Amelia Ct
- 5103 Garrard Ave
- 105 Brandlewood Dr
- 5011 Garrard Ave
- 43 Villas of Garrard Dr
- 4 Glen Oaks Ct
- 0 Sumter St Unit 325473
- 0 Rossignol St Unit 322935
- 5805 Beverly St
- 2196 Fenwick Ave
- 000 Acl Blvd
- 3808 Elmdale Ave
- 6101 Garrard Ave
- 1816 Tubman St
- 113 John Eady Ct
- 115 John Eady Ct
- 1741 Vassar St
- 124 John Eady Ct
- 118 John Eady Ct
- 1721 Arcadian St
- 7 Bynan Way
- 144 Mills Run Dr
- 101 Mills Run Dr
- 1 Green Gate Ct Unit 56
- 4504 Ogeechee Rd
- 1699 Chatham Pkwy
- 1475 Chatham Pkwy
- 1810 Tubman St
- 5013 Ogeechee Rd Unit 10
- 5013 Ogeechee Rd
- 1000 Chatham Center Dr S
- 100 Walden Ln
- 1000 Chatham Center Dr Unit B1
- 1000 Chatham Center Dr Unit A2
- 1000 Chatham Center Dr Unit C1
- 5021 Temple St Unit A
- 1 Gannam Ave
- 1011 W 53rd St
- 1012 W 52nd St Unit 1012 W 52nd St
- 1012 W 52nd St

