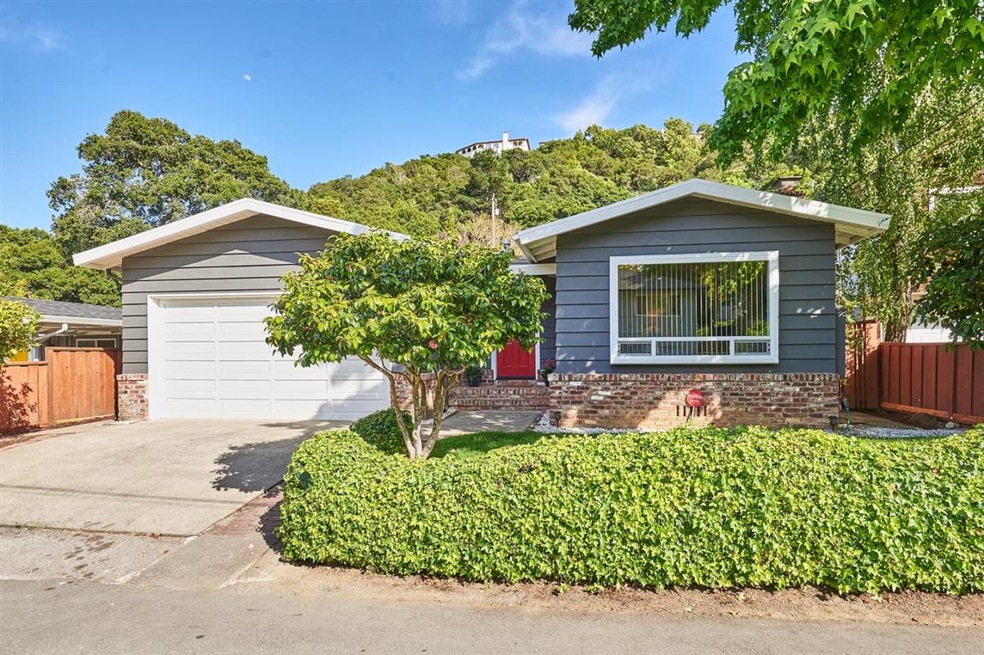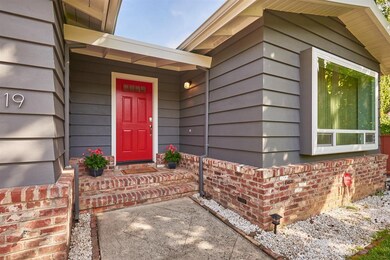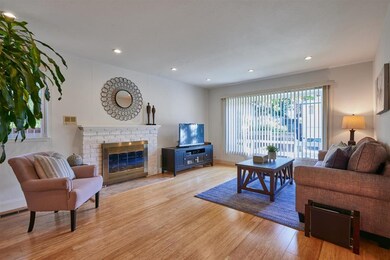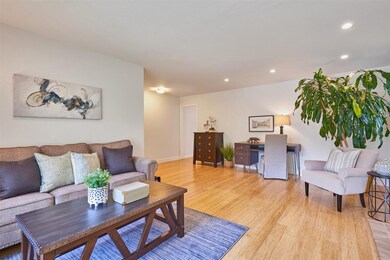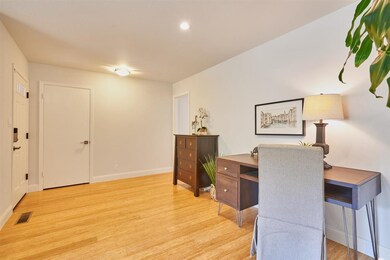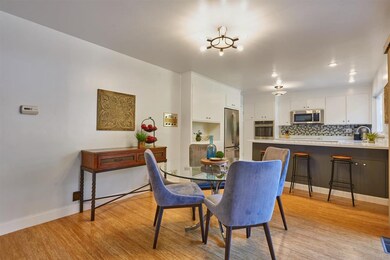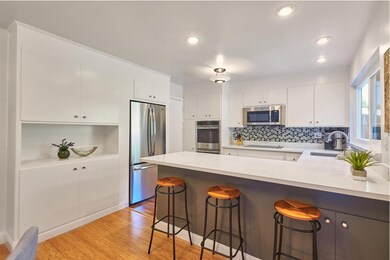
19 Willow Glen Way San Carlos, CA 94070
Beverly Terrace NeighborhoodHighlights
- Ranch Style House
- Wood Flooring
- <<doubleOvenToken>>
- Arundel Elementary School Rated A
- Quartz Countertops
- Balcony
About This Home
As of July 2019Welcome to this charming, updated and well-maintained 3 bed/2 bath home located in the Carlmont High School district (buyer to verify). Private, quiet location, level/sunny yard on a short non-through street. Updated kitchen features new quartz counters, new stainless appliances (french door fridge, double wall oven, cooktop and microwave) as well as new cabinet hardware. Bathrooms have been thoughtfully updated with new vanities, flooring, fixtures and lighting. Freshly painted both inside and out with new door hardware and new electrical switches/outlets. Oversized 2-car garage with plenty of storage. Approved plans to expand and remodel to 4 bed/2 bath house (buyer to verify). Easy access to 101/280 and a quick drive or bike to vibrant downtown San Carlos and Caltrain. Walking distance to Arundel Elementary School and Arguello Park.
Last Agent to Sell the Property
Alison Williams
Christie's International Real Estate Sereno License #01940921 Listed on: 05/17/2019

Last Buyer's Agent
Colleen Cooley
Coldwell Banker Realty License #70000645

Home Details
Home Type
- Single Family
Est. Annual Taxes
- $22,425
Year Built
- Built in 1959
Lot Details
- Wood Fence
- Sprinklers on Timer
- Back Yard Fenced
- Zoning described as R10006
Parking
- 2 Car Garage
Home Design
- Ranch Style House
- Tar and Gravel Roof
- Concrete Perimeter Foundation
Interior Spaces
- 1,410 Sq Ft Home
- Wood Burning Fireplace
- Dining Area
- Laundry in Garage
Kitchen
- Eat-In Kitchen
- <<doubleOvenToken>>
- Electric Cooktop
- <<microwave>>
- Quartz Countertops
- Disposal
Flooring
- Wood
- Laminate
Bedrooms and Bathrooms
- 3 Bedrooms
- Bathroom on Main Level
- 2 Full Bathrooms
- <<tubWithShowerToken>>
- Walk-in Shower
Additional Features
- Balcony
- Forced Air Heating System
Listing and Financial Details
- Assessor Parcel Number 049-133-430
Ownership History
Purchase Details
Home Financials for this Owner
Home Financials are based on the most recent Mortgage that was taken out on this home.Purchase Details
Purchase Details
Home Financials for this Owner
Home Financials are based on the most recent Mortgage that was taken out on this home.Similar Homes in San Carlos, CA
Home Values in the Area
Average Home Value in this Area
Purchase History
| Date | Type | Sale Price | Title Company |
|---|---|---|---|
| Grant Deed | $1,700,000 | Old Republic Title Company | |
| Interfamily Deed Transfer | -- | None Available | |
| Grant Deed | $1,018,000 | First American Title Company |
Mortgage History
| Date | Status | Loan Amount | Loan Type |
|---|---|---|---|
| Open | $1,312,500 | New Conventional | |
| Closed | $1,360,000 | Adjustable Rate Mortgage/ARM | |
| Previous Owner | $400,000 | Credit Line Revolving | |
| Previous Owner | $794,040 | New Conventional |
Property History
| Date | Event | Price | Change | Sq Ft Price |
|---|---|---|---|---|
| 07/01/2019 07/01/19 | Sold | $1,700,000 | +1.8% | $1,206 / Sq Ft |
| 06/08/2019 06/08/19 | Pending | -- | -- | -- |
| 06/07/2019 06/07/19 | Price Changed | $1,670,000 | -4.5% | $1,184 / Sq Ft |
| 05/24/2019 05/24/19 | Price Changed | $1,749,000 | +4.1% | $1,240 / Sq Ft |
| 05/17/2019 05/17/19 | For Sale | $1,680,000 | +65.0% | $1,191 / Sq Ft |
| 06/24/2013 06/24/13 | Sold | $1,018,000 | +9.6% | $722 / Sq Ft |
| 05/25/2013 05/25/13 | Pending | -- | -- | -- |
| 05/17/2013 05/17/13 | For Sale | $929,000 | -- | $659 / Sq Ft |
Tax History Compared to Growth
Tax History
| Year | Tax Paid | Tax Assessment Tax Assessment Total Assessment is a certain percentage of the fair market value that is determined by local assessors to be the total taxable value of land and additions on the property. | Land | Improvement |
|---|---|---|---|---|
| 2025 | $22,425 | $1,896,378 | $1,561,724 | $334,654 |
| 2023 | $22,425 | $1,787,002 | $1,471,649 | $315,353 |
| 2022 | $21,066 | $1,751,964 | $1,442,794 | $309,170 |
| 2021 | $20,791 | $1,717,612 | $1,414,504 | $303,108 |
| 2020 | $20,585 | $1,700,000 | $1,400,000 | $300,000 |
| 2019 | $14,102 | $1,123,772 | $883,123 | $240,649 |
| 2018 | $13,732 | $1,101,738 | $865,807 | $235,931 |
| 2017 | $13,555 | $1,080,136 | $848,831 | $231,305 |
| 2016 | $13,273 | $1,058,958 | $832,188 | $226,770 |
| 2015 | $13,227 | $1,043,052 | $819,688 | $223,364 |
| 2014 | -- | $1,022,621 | $803,632 | $218,989 |
Agents Affiliated with this Home
-
A
Seller's Agent in 2019
Alison Williams
Christie's International Real Estate Sereno
-
C
Buyer's Agent in 2019
Colleen Cooley
Coldwell Banker Realty
-
C
Seller's Agent in 2013
Chris Anderson
Compass
-
Judy Litteer

Buyer's Agent in 2013
Judy Litteer
Corcoran Icon Properties
(650) 868-5353
23 Total Sales
Map
Source: MLSListings
MLS Number: ML81752436
APN: 049-133-430
- 0 Devonshire Blvd
- 162 Coronado Ave
- 212 Manor Dr
- 000 Devonshire Blvd
- 104 Winding Way
- 153 Dale Ave
- 0 Dale Ave
- 143 Dale Ave
- 47 Winding Way
- 0b Winding Way
- 0a Winding Way
- 2133 Carmelita Dr
- 65 Madera Ave
- 39 Madera Ave
- 71 Club Dr
- 222 Oakley Ave
- 21 Highland Ave
- 45 Shelford Ave
- 90 Gateway Ct
- 476 Wellington Dr
