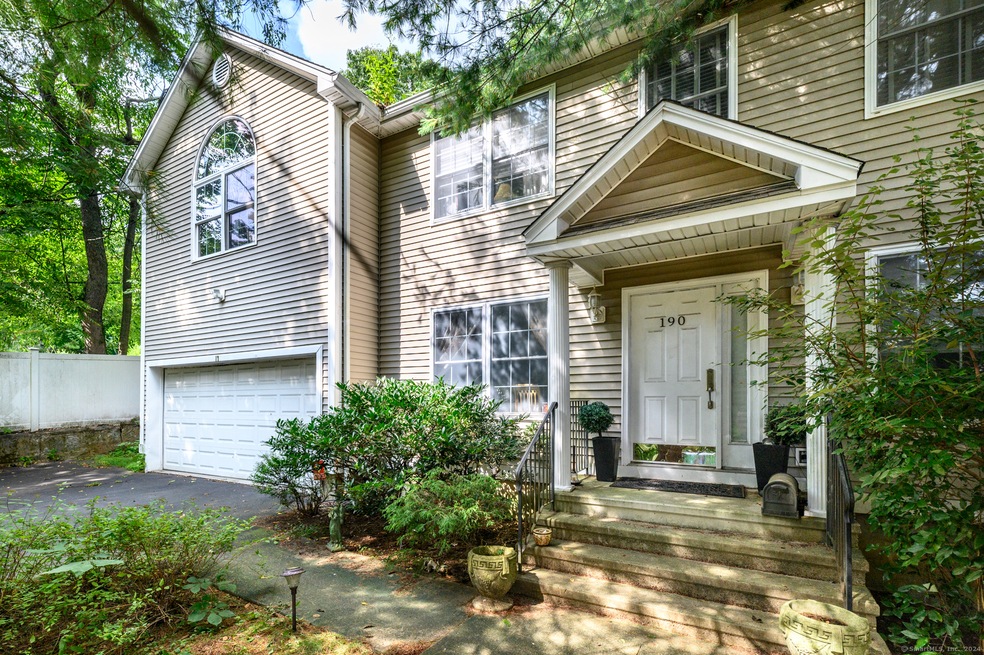
190 1/2 New Canaan Ave Norwalk, CT 06850
Broad River NeighborhoodHighlights
- Colonial Architecture
- Attic
- Patio
- Brien Mcmahon High School Rated A-
- 1 Fireplace
- Shed
About This Home
As of January 2025This spacious and modernly built home is located in the sought after Silvermine neighborhood. Nestled privately, this home features four bedrooms and 2 1/2 baths of which the largest bedroom can be used as a great room. The backyard patio can be accessed from the both the eat-in-kitchen and living room. The basement is partially finished with electric and plumbing containing a full bath and three rooms, as well as outside access, and can be easily converted to an in-law apartment. Don't miss this opportunity!
Home Details
Home Type
- Single Family
Est. Annual Taxes
- $12,988
Year Built
- Built in 1999
Lot Details
- 0.29 Acre Lot
- Stone Wall
- Property is zoned A1
Home Design
- Colonial Architecture
- Concrete Foundation
- Frame Construction
- Asphalt Shingled Roof
- Vinyl Siding
Interior Spaces
- 2,624 Sq Ft Home
- 1 Fireplace
- Awning
- Partially Finished Basement
- Basement Fills Entire Space Under The House
Kitchen
- Oven or Range
- Electric Cooktop
- Microwave
- Dishwasher
- Compactor
Bedrooms and Bathrooms
- 4 Bedrooms
Laundry
- Laundry on main level
- Dryer
- Washer
Attic
- Storage In Attic
- Pull Down Stairs to Attic
Parking
- 2 Car Garage
- Automatic Garage Door Opener
Outdoor Features
- Patio
- Shed
- Rain Gutters
Schools
- Silvermine Elementary School
- Norwalk High School
Utilities
- Central Air
- Heating System Uses Oil
- Oil Water Heater
- Fuel Tank Located in Basement
- Cable TV Available
Listing and Financial Details
- Assessor Parcel Number 246058
Ownership History
Purchase Details
Purchase Details
Purchase Details
Purchase Details
Map
Similar Homes in Norwalk, CT
Home Values in the Area
Average Home Value in this Area
Purchase History
| Date | Type | Sale Price | Title Company |
|---|---|---|---|
| Warranty Deed | $575,000 | -- | |
| Warranty Deed | $575,000 | -- | |
| Warranty Deed | $600,000 | -- | |
| Warranty Deed | $600,000 | -- | |
| Warranty Deed | $439,350 | -- | |
| Warranty Deed | $439,350 | -- | |
| Warranty Deed | $350,000 | -- | |
| Warranty Deed | $350,000 | -- |
Mortgage History
| Date | Status | Loan Amount | Loan Type |
|---|---|---|---|
| Open | $344,500 | Stand Alone Refi Refinance Of Original Loan | |
| Previous Owner | $406,000 | Stand Alone Refi Refinance Of Original Loan | |
| Previous Owner | $370,500 | No Value Available |
Property History
| Date | Event | Price | Change | Sq Ft Price |
|---|---|---|---|---|
| 01/23/2025 01/23/25 | Sold | $725,000 | -1.4% | $276 / Sq Ft |
| 12/16/2024 12/16/24 | Pending | -- | -- | -- |
| 12/10/2024 12/10/24 | For Sale | $735,000 | 0.0% | $280 / Sq Ft |
| 10/21/2024 10/21/24 | Pending | -- | -- | -- |
| 10/10/2024 10/10/24 | Price Changed | $735,000 | -8.1% | $280 / Sq Ft |
| 09/20/2024 09/20/24 | Price Changed | $799,900 | -7.5% | $305 / Sq Ft |
| 09/16/2024 09/16/24 | Price Changed | $865,000 | -1.7% | $330 / Sq Ft |
| 09/09/2024 09/09/24 | For Sale | $879,900 | -- | $335 / Sq Ft |
Tax History
| Year | Tax Paid | Tax Assessment Tax Assessment Total Assessment is a certain percentage of the fair market value that is determined by local assessors to be the total taxable value of land and additions on the property. | Land | Improvement |
|---|---|---|---|---|
| 2024 | $12,988 | $550,560 | $148,010 | $402,550 |
| 2023 | $12,206 | $485,130 | $129,510 | $355,620 |
| 2022 | $11,979 | $485,130 | $129,510 | $355,620 |
| 2021 | $11,667 | $485,130 | $129,510 | $355,620 |
| 2020 | $11,661 | $485,130 | $129,510 | $355,620 |
| 2019 | $11,335 | $485,130 | $129,510 | $355,620 |
| 2018 | $11,802 | $442,660 | $143,790 | $298,870 |
| 2017 | $11,397 | $442,660 | $143,790 | $298,870 |
| 2016 | $11,288 | $442,660 | $143,790 | $298,870 |
| 2015 | $11,504 | $452,380 | $143,790 | $308,590 |
| 2014 | $11,355 | $452,380 | $143,790 | $308,590 |
Source: SmartMLS
MLS Number: 24045045
APN: NORW-000005-000046-000302
- 200 New Canaan Ave
- 8 Lloyd Rd
- 10 Ells St
- 32 Bartlett Ave
- 24 Styles Ln
- 9 Jean Ave
- 38 Silvermine Ave
- 21 Lakeview Dr
- 16 Harvann Rd
- 33 Riverview Dr
- 24 Ingleside Ave
- 16 Fullmar Ln
- 3 Appletree Ln
- 26 Redcoat Rd
- 79 Comstock Hill Ave
- 31 Douglas Dr
- 12 Camelot Dr Unit D4
- 28 Sachem St
- 130 Fillow St Unit 12
- 15 Perry Ave Unit B2
