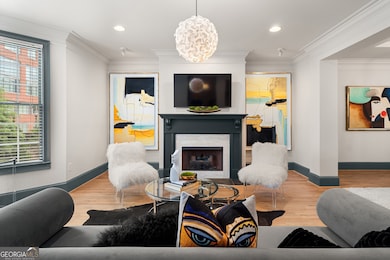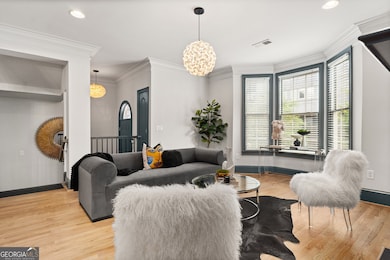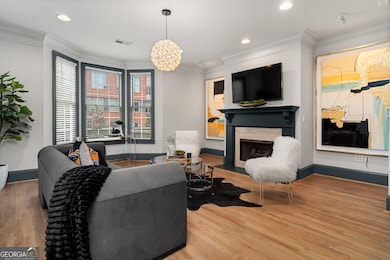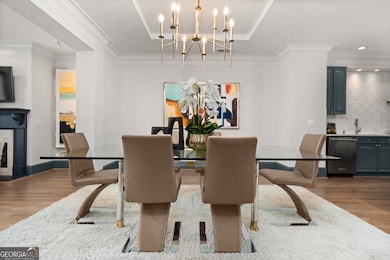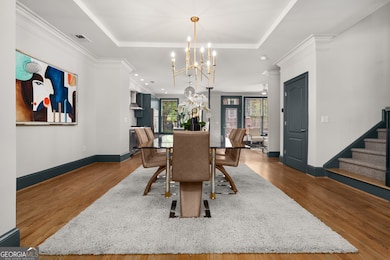Urban Sophistication at the Crossroads of Midtown and Downtown Part 5 *Required Perfectly positioned where Midtown's vibrant pulse meets Downtown's rich cultural heart, this rare four-story townhome offers an exceptional opportunity to experience the very best of Atlanta living. Nestled within a gated community in the sought-after Centennial Park District, this residence pairs elevated design with dynamic city energy. Upon entry, you are welcomed onto the expansive main living level, where natural light and seamless flow define the homes inviting character. The open-concept design effortlessly connects the chefs kitchen with keeping room, fireside living and dinning room.The Chef's kitchen has loads of cabinets with stainless steel appliances. Off the conversation/lounge area is the private patio overlooking the community's pool and courtyard, extending the living space outdoors for gatherings or peaceful retreats. The bold, zebra-accented powder room adds a playful, designer touch, reflecting the home's artistic spirit. The terrace level below offers a versatile living space currently serving as a bedroom and lounge, complemented by a stunning marble-clad full bath and generous storage. Plumbing is in place for a future kitchenette, offering the potential for a private guest suite or in-law retreat. On the third level, the serene owners suite provides a peaceful haven, complete with a sitting area, soft neutral palette, and French doors opening to a private deck with views of the courtyard and pool. A spa-inspired bath offers dual vanities, a soaking tub, and a separate walk-in shower. An additional guest suite with a private bath also resides on this level. The fourth floor is a private retreat, featuring a spacious bedroom with a charming desk nook for remote work or study, along with its own full ensuite bath. With an elevator shaft already in place to serve the first three floors, sophisticated design touches throughout, and immediate access to Atlanta's premier cultural and academic institutions, this home is a true rarity in one of the city's most dynamic neighborhoods. Located just moments from Georgia Tech, Bobby Dodd Stadium, Centennial Olympic Park, and the vibrant heart of Midtown, this property offers the ultimate balance of lifestyle, luxury, and location. Residences within this exclusive community are rarely available an extraordinary opportunity to live where creativity, connection, and refinement converge.


