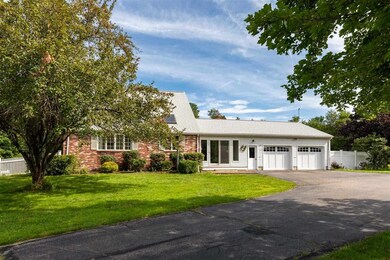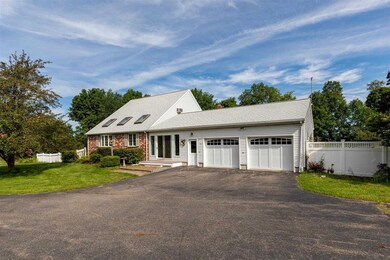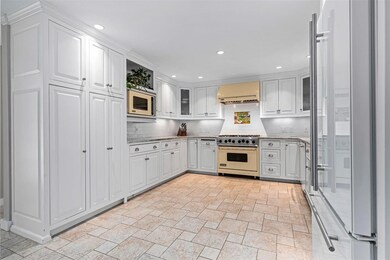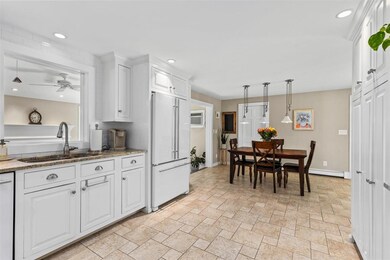
Estimated Value: $727,000 - $862,000
Highlights
- In Ground Pool
- Cape Cod Architecture
- Deck
- 2.82 Acre Lot
- Countryside Views
- Wooded Lot
About This Home
As of September 2021BACK ON MARKET - Move in ready! Welcome to County Farm Cross Rd. where you are just 10 minutes to all that downtown Dover has to offer & minutes to major commuting routes! This home is truly one of a kind w/ 2.82 private acres that extends into a backyard oasis that has everything you could need! Enjoy your in-ground pool that is surrounded by beautiful two tiered patio, hot tub set in your private gazebo, fenced in space for pets & established landscaping surrounding the yard. The privacy & space allows you the freedom to make this property your own. The 1st floor offers a stunning updated kitchen w/ granite countertops & custom cabinetry...a Viking range & hood system await. The kitchen is open to the dining area or in the warmer months dine on the patio or in your 3 season room...entertaining at its best with views of the yard and surrounding wildlife. The formal living room offers a fireplace & wet bar to ensure an evening in is cozy & relaxing. An additional living space on the 1st flr w/ vaulted ceiling & sky lights. The 1st flr offers a bedrm or optional office space as well (with a bathrm right next door). The 2nd flr has the primary suite & 3rd bedrm. Overlook into the living space from the open 2nd flr hallway. The basement has finished space great to utilizes as a recreation room or at home gym. Additional features include: new garage doors (2021), new boiler (2020), new roof (2020), new flring throughout, & new vinyl windows on rear porch.
Last Agent to Sell the Property
KW Coastal and Lakes & Mountains Realty License #059216 Listed on: 08/09/2021

Home Details
Home Type
- Single Family
Est. Annual Taxes
- $11,018
Year Built
- Built in 1987
Lot Details
- 2.82 Acre Lot
- Property has an invisible fence for dogs
- Landscaped
- Level Lot
- Wooded Lot
- Garden
- Property is zoned R-40
Parking
- 2 Car Direct Access Garage
- Heated Garage
- Automatic Garage Door Opener
- Driveway
Home Design
- Cape Cod Architecture
- Concrete Foundation
- Wood Frame Construction
- Shingle Roof
- Vinyl Siding
Interior Spaces
- 1.5-Story Property
- Wet Bar
- Ceiling Fan
- Skylights
- Fireplace
- Combination Kitchen and Dining Room
- Storage
- Countryside Views
Kitchen
- Gas Range
- Range Hood
- Microwave
- Dishwasher
Flooring
- Carpet
- Tile
- Vinyl
Bedrooms and Bathrooms
- 3 Bedrooms
- Bathroom on Main Level
Laundry
- Laundry on main level
- Washer and Dryer Hookup
Partially Finished Basement
- Basement Fills Entire Space Under The House
- Connecting Stairway
- Interior Basement Entry
- Sump Pump
- Basement Storage
Accessible Home Design
- Hard or Low Nap Flooring
Pool
- In Ground Pool
- Spa
Outdoor Features
- Deck
- Patio
- Outdoor Storage
- Outbuilding
Schools
- Horne Street Elementary School
- Dover Middle School
- Dover High School
Utilities
- Cooling System Mounted In Outer Wall Opening
- Baseboard Heating
- Heating System Uses Oil
- Drilled Well
- Oil Water Heater
- Private Sewer
- Cable TV Available
Listing and Financial Details
- Tax Lot B
- 25% Total Tax Rate
Ownership History
Purchase Details
Home Financials for this Owner
Home Financials are based on the most recent Mortgage that was taken out on this home.Purchase Details
Home Financials for this Owner
Home Financials are based on the most recent Mortgage that was taken out on this home.Purchase Details
Home Financials for this Owner
Home Financials are based on the most recent Mortgage that was taken out on this home.Purchase Details
Similar Homes in Dover, NH
Home Values in the Area
Average Home Value in this Area
Purchase History
| Date | Buyer | Sale Price | Title Company |
|---|---|---|---|
| Fleury Travis | -- | None Available | |
| Fleury Travis | -- | None Available | |
| Fleury Travis | $615,000 | None Available | |
| Fleury Travis | $615,000 | None Available | |
| Madden Keith J | -- | -- | |
| Madden Keith J | $135,000 | -- | |
| Madden Keith J | -- | -- |
Mortgage History
| Date | Status | Borrower | Loan Amount |
|---|---|---|---|
| Open | Fleury Travis | $375,000 | |
| Previous Owner | Madden Keith J | $135,000 |
Property History
| Date | Event | Price | Change | Sq Ft Price |
|---|---|---|---|---|
| 09/24/2021 09/24/21 | Sold | $615,000 | +2.7% | $208 / Sq Ft |
| 09/22/2021 09/22/21 | Pending | -- | -- | -- |
| 09/20/2021 09/20/21 | For Sale | $599,000 | 0.0% | $202 / Sq Ft |
| 08/14/2021 08/14/21 | Pending | -- | -- | -- |
| 08/09/2021 08/09/21 | For Sale | $599,000 | +17.0% | $202 / Sq Ft |
| 09/09/2020 09/09/20 | Sold | $512,000 | +4.7% | $173 / Sq Ft |
| 08/11/2020 08/11/20 | Pending | -- | -- | -- |
| 08/06/2020 08/06/20 | For Sale | $489,000 | -- | $165 / Sq Ft |
Tax History Compared to Growth
Tax History
| Year | Tax Paid | Tax Assessment Tax Assessment Total Assessment is a certain percentage of the fair market value that is determined by local assessors to be the total taxable value of land and additions on the property. | Land | Improvement |
|---|---|---|---|---|
| 2024 | $13,755 | $757,000 | $213,300 | $543,700 |
| 2023 | $12,695 | $678,900 | $196,000 | $482,900 |
| 2022 | $12,299 | $619,900 | $184,400 | $435,500 |
| 2021 | $11,779 | $542,800 | $161,400 | $381,400 |
| 2020 | $11,018 | $443,400 | $138,300 | $305,100 |
| 2019 | $10,869 | $431,500 | $132,600 | $298,900 |
| 2018 | $10,945 | $439,200 | $115,300 | $323,900 |
| 2017 | $10,816 | $418,100 | $103,800 | $314,300 |
| 2016 | $9,606 | $365,400 | $86,600 | $278,800 |
| 2015 | $9,545 | $358,700 | $86,600 | $272,100 |
| 2014 | $9,475 | $364,300 | $92,200 | $272,100 |
| 2011 | $8,666 | $345,000 | $83,000 | $262,000 |
Agents Affiliated with this Home
-
Nikki Douglass
N
Seller's Agent in 2021
Nikki Douglass
KW Coastal and Lakes & Mountains Realty
(603) 557-0834
19 in this area
244 Total Sales
-
Patrick Hourihane

Buyer's Agent in 2021
Patrick Hourihane
Century 21 NE Group
(603) 312-4181
14 in this area
89 Total Sales
-
Cubbi (Gladys) Lirette

Seller's Agent in 2020
Cubbi (Gladys) Lirette
Coldwell Banker - Peggy Carter Team
(603) 781-2558
7 in this area
52 Total Sales
Map
Source: PrimeMLS
MLS Number: 4876666
APN: DOVR-000018-B000000-B000000
- 121 Glen Hill Rd
- 108 Boxwood Ln
- 150 Boxwood Ln
- 624 Sixth St
- 512 Sixth St
- 252 Long Hill Rd
- 52 Pumpkin Hollow Rd
- 0 Tolend Rd
- 106 Varney Rd
- 284 Tolend Rd
- 205 Blackwater Rd
- 121 Emerald Ln
- 14 Champernowne
- 19 Westwood Cir
- 2 Alex Ct
- 175 Blackwater Rd
- 10 Moss Ln
- 37 Laurel Ln
- 73 Village Place Dr
- 41 New Rochester Rd
- 190 County Farm Cross Rd
- 185 County Farm Cross Rd
- 180 County Farm Cross Rd
- 181 County Farm Cross Rd
- 200 County Farm Cross Rd
- 206 County Farm Cross Rd
- 172 County Farm Cross Rd
- 34 Cornerstone Dr
- 36 Corner Stone Dr
- 34 Corner Stone Dr
- 4 Corner Stone Dr
- 38 Corner Stone Dr
- 203 County Farm Cross Rd
- 203 County Farm Cross Rd
- 203 County Farm Cross Rd
- 30 Cornerstone Dr
- 161 County Farm Cross Rd
- 32 Cornerstone Dr
- 32 Corner Stone Dr
- 28 Corner Stone Dr






