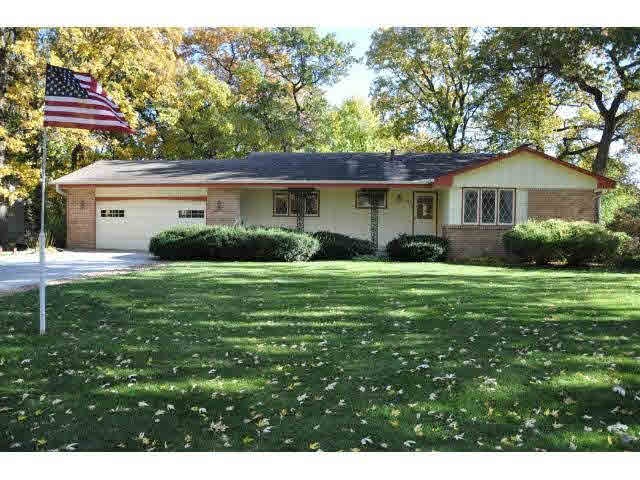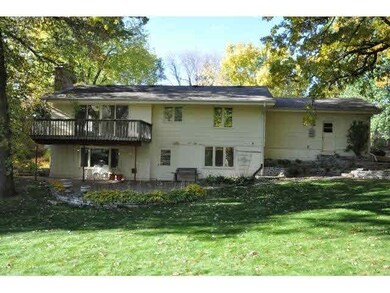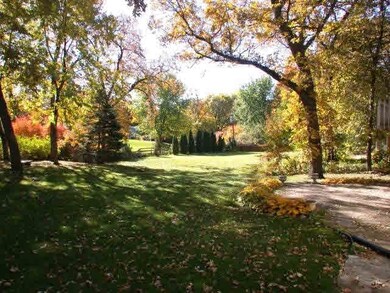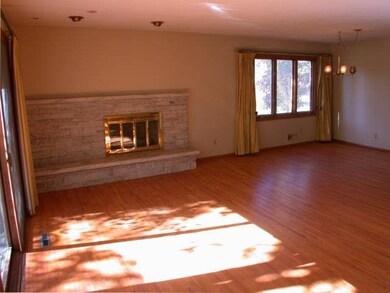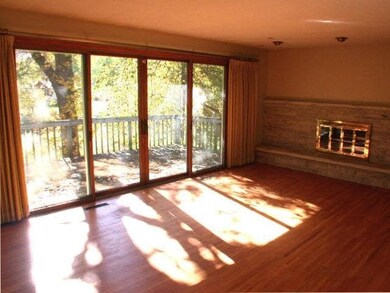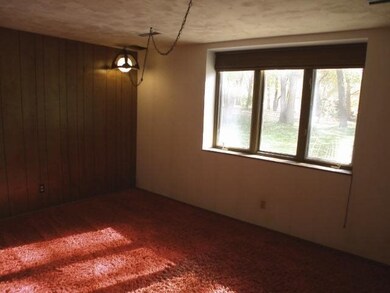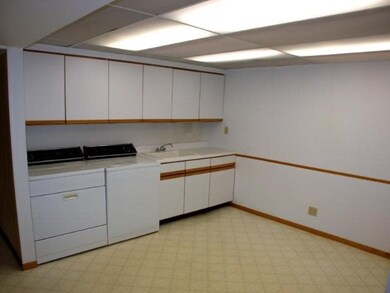
190 Craigbrook Way NE Minneapolis, MN 55432
Craigway NeighborhoodHighlights
- Deck
- Fireplace
- Woodwork
- Wood Flooring
- 2 Car Attached Garage
- Patio
About This Home
As of July 2023You will love this beautiful walk-out rambler on a quiet street west of the East River Road. Over looking large, private back yard. Lots of storage and upside potential.Enjoy quiet evenings on your big back yard patio with the awesome backyard view.
Last Agent to Sell the Property
Michael Tracy
RE/MAX Results
Last Buyer's Agent
Bradley VanMill
Advantage Point Realty
Home Details
Home Type
- Single Family
Est. Annual Taxes
- $2,351
Year Built
- Built in 1963
Lot Details
- 0.46 Acre Lot
- Lot Dimensions are 100x200
- Landscaped with Trees
Home Design
- Brick Exterior Construction
- Asphalt Shingled Roof
Interior Spaces
- 1-Story Property
- Woodwork
- Ceiling Fan
- Fireplace
- Combination Dining and Living Room
Kitchen
- Built-In Oven
- Cooktop
- Freezer
- Dishwasher
Flooring
- Wood
- Tile
Bedrooms and Bathrooms
- 4 Bedrooms
- Bathroom on Main Level
Laundry
- Dryer
- Washer
Finished Basement
- Walk-Out Basement
- Basement Fills Entire Space Under The House
- Block Basement Construction
- Basement Window Egress
Parking
- 2 Car Attached Garage
- Driveway
Outdoor Features
- Deck
- Patio
Utilities
- Forced Air Heating and Cooling System
Listing and Financial Details
- Assessor Parcel Number 033024430035
Ownership History
Purchase Details
Home Financials for this Owner
Home Financials are based on the most recent Mortgage that was taken out on this home.Purchase Details
Purchase Details
Home Financials for this Owner
Home Financials are based on the most recent Mortgage that was taken out on this home.Map
Similar Homes in Minneapolis, MN
Home Values in the Area
Average Home Value in this Area
Purchase History
| Date | Type | Sale Price | Title Company |
|---|---|---|---|
| Deed | $356,000 | -- | |
| Interfamily Deed Transfer | -- | None Available | |
| Deed | $192,500 | -- |
Mortgage History
| Date | Status | Loan Amount | Loan Type |
|---|---|---|---|
| Open | $345,320 | New Conventional | |
| Previous Owner | $189,012 | No Value Available | |
| Previous Owner | $102,500 | New Conventional | |
| Previous Owner | $179,200 | Future Advance Clause Open End Mortgage |
Property History
| Date | Event | Price | Change | Sq Ft Price |
|---|---|---|---|---|
| 07/14/2023 07/14/23 | Sold | $356,000 | 0.0% | $170 / Sq Ft |
| 05/22/2023 05/22/23 | Pending | -- | -- | -- |
| 05/15/2023 05/15/23 | Off Market | $356,000 | -- | -- |
| 05/11/2023 05/11/23 | For Sale | $349,000 | +81.3% | $166 / Sq Ft |
| 01/29/2015 01/29/15 | Sold | $192,500 | -7.9% | $92 / Sq Ft |
| 12/31/2014 12/31/14 | Pending | -- | -- | -- |
| 10/16/2014 10/16/14 | For Sale | $209,000 | -- | $100 / Sq Ft |
Tax History
| Year | Tax Paid | Tax Assessment Tax Assessment Total Assessment is a certain percentage of the fair market value that is determined by local assessors to be the total taxable value of land and additions on the property. | Land | Improvement |
|---|---|---|---|---|
| 2025 | $4,381 | $320,500 | $82,200 | $238,300 |
| 2024 | $4,381 | $322,400 | $88,800 | $233,600 |
| 2023 | $4,099 | $316,600 | $76,400 | $240,200 |
| 2022 | $4,262 | $327,100 | $75,100 | $252,000 |
| 2021 | $4,439 | $291,200 | $77,200 | $214,000 |
| 2020 | $3,688 | $269,600 | $67,400 | $202,200 |
| 2019 | $3,502 | $238,900 | $60,100 | $178,800 |
| 2018 | $3,215 | $226,900 | $0 | $0 |
| 2017 | $2,954 | $200,000 | $0 | $0 |
| 2016 | $3,193 | $191,300 | $0 | $0 |
| 2015 | $2,838 | $191,300 | $61,400 | $129,900 |
| 2014 | -- | $158,500 | $47,600 | $110,900 |
Source: REALTOR® Association of Southern Minnesota
MLS Number: 4685821
APN: 03-30-24-43-0035
- 185 Craigbrook Way NE
- 194 Pearson Way NE
- xxxxx Pearson Way NE
- 7601 Alden Way NE
- 7673 E River Rd
- 106 77th Way NE
- 180 Talmadge Way NE
- 7919 Broad Ave NE
- 440 Ely St NE
- 8200 Riverview Ln
- 630 Cheryl St NE
- 8191 Ruth Cir NE
- 8249 W River Rd
- 524 Fairmont St NE
- 537 Fairmont St NE
- 517 Pearson Pkwy
- 8448 Fairfield Rd
- 7234 E River Rd
- 421 Ironton St NE
- 916 Pearson Pkwy
