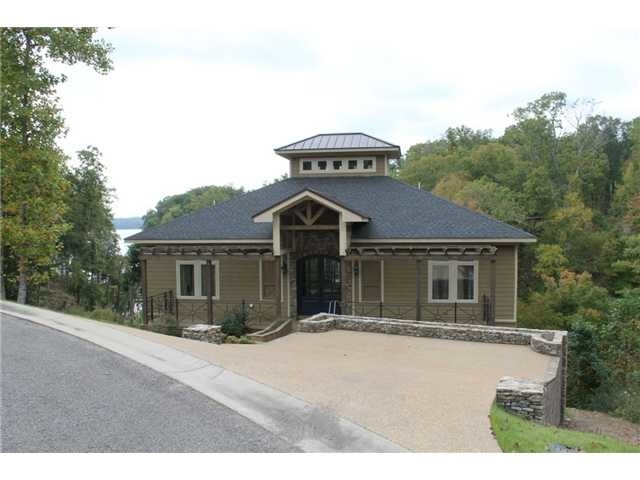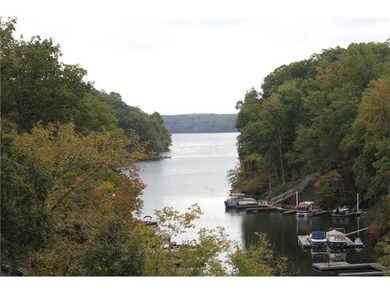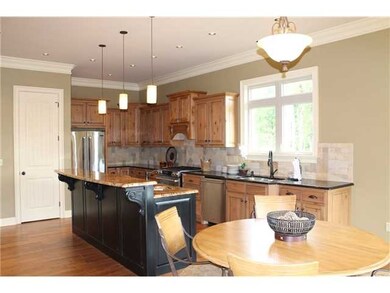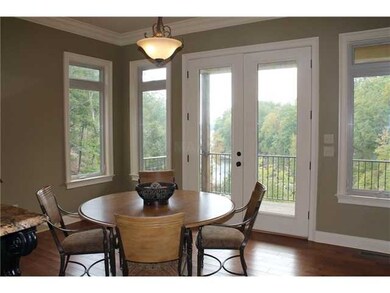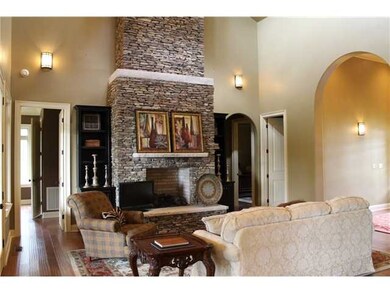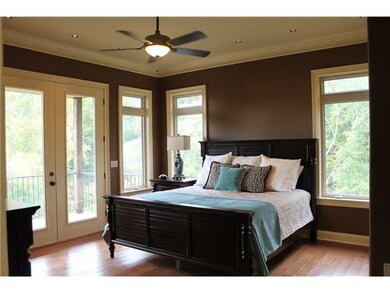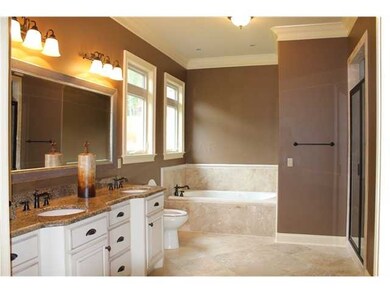
190 Crown Hill Cir Savannah, TN 38372
Highlights
- Gated Community
- Community Lake
- Deck
- Waterfront
- Clubhouse
- Vaulted Ceiling
About This Home
As of July 2020REDUCED! Great views of the cove from this 3 BR, 3 BA custom home with a boat slip in a gated community at Ridge Pointe in North Shore. Neighborhood amenities include a pool, pool house and boat ramp. Large storage underneath.
Last Agent to Sell the Property
Teresa Arnold
Callens Realty, LLC License #266328 Listed on: 06/09/2015
Home Details
Home Type
- Single Family
Est. Annual Taxes
- $3,515
Year Built
- Built in 2009
Lot Details
- Lot Dimensions are 62x134x100x124
- Waterfront
HOA Fees
- $56 Monthly HOA Fees
Parking
- Driveway
Home Design
- Traditional Architecture
- Composition Shingle Roof
Interior Spaces
- 2,400-2,599 Sq Ft Home
- 2,500 Sq Ft Home
- 2-Story Property
- Smooth Ceilings
- Vaulted Ceiling
- Gas Log Fireplace
- Some Wood Windows
- Double Pane Windows
- Living Room with Fireplace
- Combination Dining and Living Room
- Den
- Water Views
- Unfinished Basement
- Partial Basement
- Pull Down Stairs to Attic
Kitchen
- Self-Cleaning Oven
- Gas Cooktop
- Microwave
- Dishwasher
- Kitchen Island
- Disposal
Flooring
- Wood
- Partially Carpeted
- Tile
Bedrooms and Bathrooms
- 3 Main Level Bedrooms
- Primary Bedroom on Main
- En-Suite Bathroom
- Walk-In Closet
- 3 Full Bathrooms
- Dual Vanity Sinks in Primary Bathroom
- Separate Shower
Laundry
- Laundry Room
- Washer and Dryer Hookup
Home Security
- Burglar Security System
- Fire and Smoke Detector
Outdoor Features
- Water Access
- Deck
- Porch
Utilities
- Central Heating and Cooling System
- 220 Volts
- Electric Water Heater
- Cable TV Available
Listing and Financial Details
- Assessor Parcel Number 137J K 040.00
Community Details
Overview
- Ridge Pt Subdivision
- Mandatory home owners association
- Community Lake
Recreation
- Recreation Facilities
- Community Pool
Additional Features
- Clubhouse
- Gated Community
Ownership History
Purchase Details
Home Financials for this Owner
Home Financials are based on the most recent Mortgage that was taken out on this home.Purchase Details
Home Financials for this Owner
Home Financials are based on the most recent Mortgage that was taken out on this home.Purchase Details
Home Financials for this Owner
Home Financials are based on the most recent Mortgage that was taken out on this home.Purchase Details
Similar Homes in Savannah, TN
Home Values in the Area
Average Home Value in this Area
Purchase History
| Date | Type | Sale Price | Title Company |
|---|---|---|---|
| Warranty Deed | $579,500 | Mid South Title Services Llc | |
| Special Warranty Deed | $395,000 | -- | |
| Deed | $185,000 | -- | |
| Warranty Deed | $2,750,000 | -- |
Mortgage History
| Date | Status | Loan Amount | Loan Type |
|---|---|---|---|
| Open | $250,000 | New Conventional | |
| Previous Owner | $587,670 | No Value Available |
Property History
| Date | Event | Price | Change | Sq Ft Price |
|---|---|---|---|---|
| 07/21/2025 07/21/25 | Price Changed | $770,000 | -0.6% | $241 / Sq Ft |
| 06/11/2025 06/11/25 | Price Changed | $775,000 | -3.1% | $242 / Sq Ft |
| 04/04/2025 04/04/25 | For Sale | $800,000 | +38.1% | $250 / Sq Ft |
| 07/13/2020 07/13/20 | Sold | $579,500 | -6.4% | $193 / Sq Ft |
| 07/01/2020 07/01/20 | Pending | -- | -- | -- |
| 04/26/2020 04/26/20 | Price Changed | $619,000 | -7.5% | $206 / Sq Ft |
| 08/14/2019 08/14/19 | Price Changed | $669,000 | -4.3% | $223 / Sq Ft |
| 04/23/2019 04/23/19 | For Sale | $699,000 | +77.0% | $233 / Sq Ft |
| 09/30/2016 09/30/16 | Sold | $395,000 | -23.3% | $165 / Sq Ft |
| 08/26/2016 08/26/16 | Pending | -- | -- | -- |
| 06/09/2015 06/09/15 | For Sale | $515,000 | -- | $215 / Sq Ft |
Tax History Compared to Growth
Tax History
| Year | Tax Paid | Tax Assessment Tax Assessment Total Assessment is a certain percentage of the fair market value that is determined by local assessors to be the total taxable value of land and additions on the property. | Land | Improvement |
|---|---|---|---|---|
| 2024 | $3,515 | $200,850 | $50,000 | $150,850 |
| 2023 | $3,515 | $200,850 | $50,000 | $150,850 |
| 2022 | $2,943 | $142,875 | $50,000 | $92,875 |
| 2021 | $2,943 | $142,875 | $50,000 | $92,875 |
| 2020 | $2,943 | $142,875 | $50,000 | $92,875 |
| 2019 | $2,943 | $142,875 | $50,000 | $92,875 |
| 2018 | $2,845 | $142,875 | $50,000 | $92,875 |
| 2017 | $2,962 | $142,425 | $50,000 | $92,425 |
| 2016 | $2,962 | $142,425 | $50,000 | $92,425 |
| 2015 | $2,592 | $142,425 | $50,000 | $92,425 |
| 2014 | $2,592 | $142,425 | $50,000 | $92,425 |
Agents Affiliated with this Home
-
Mary Anne Gibson
M
Seller's Agent in 2025
Mary Anne Gibson
The Firm
(901) 487-0531
38 Total Sales
-
Duane Wright

Seller's Agent in 2020
Duane Wright
Duane Wright Realty
(731) 607-3076
197 Total Sales
-
Adam Wright

Seller Co-Listing Agent in 2020
Adam Wright
Duane Wright Realty
(731) 926-0322
132 Total Sales
-
T
Seller's Agent in 2016
Teresa Arnold
Callens Realty, LLC
-
Karen Barnett

Buyer's Agent in 2016
Karen Barnett
Callens Realty, LLC
(731) 926-5253
97 Total Sales
Map
Source: Memphis Area Association of REALTORS®
MLS Number: 9954258
APN: 137J-K-040.00
- 40 Baileys Way Pointe
- 55 Ridge Pointe Dr
- 8 Captains Cove
- 20 Captains Dr
- 20 Captains Cove
- 50 Seven Oaks Cove
- 0 Breeze Point Unit RTC2922640
- 3595 Northshore Dr
- 0 Northshore Dr Unit 10186085
- 00 Breeze Point
- 6 Breeze Point
- 123 Breeze Point
- 3 Breeze Point
- 12 Breeze Point
- 85 Breeze Point
- 45 Mariner Point
- 0 Anchor Pointe Rd Unit RTC2817651
- 545 Sailboat Pointe Point
- 200 Deer Path
- 198 Deer Path Unit 5
