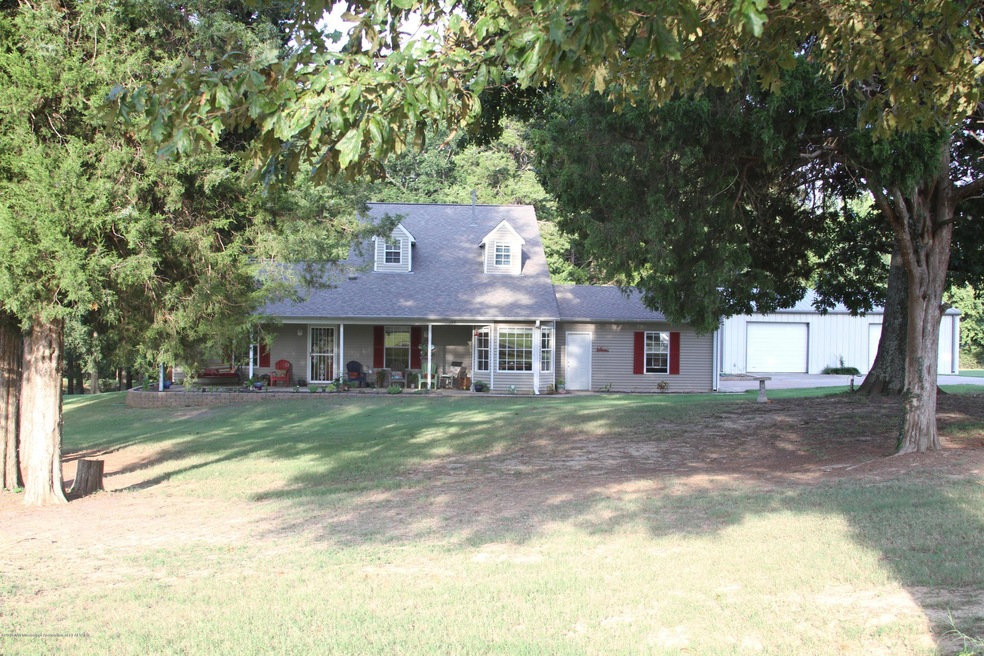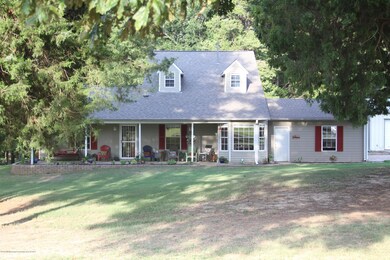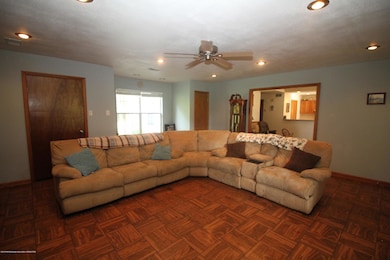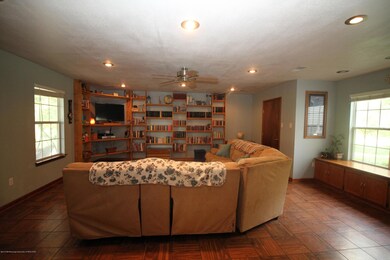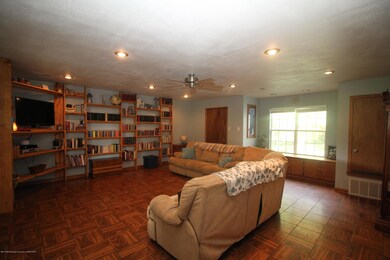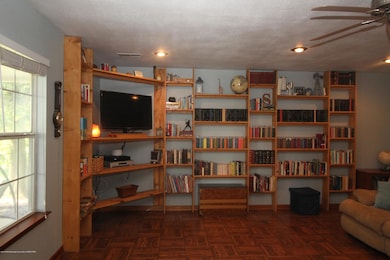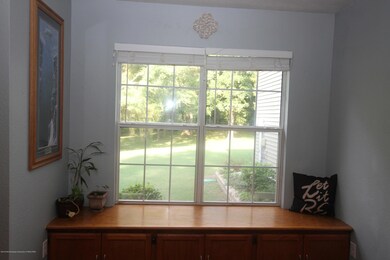
190 Getwell Rd S Hernando, MS 38632
Highlights
- 2 Acre Lot
- Wooded Lot
- Combination Kitchen and Living
- Oak Grove Central Elementary School Rated A-
- Cathedral Ceiling
- No HOA
About This Home
As of December 2020REDUCED!!! You need to see this home fast! 4 bedrooms. 2 bathrooms. 2 living areas. Extra large closets throughout. 2 acres. Work shop or detached garage depending on your needs. Drive Through Shop is wired with 110 and 220 and shelving stays. Bathrooms have been beautifully updated. Electrical has been updated to also include recessed lighting. The main AC/furnace unit is only 1 year old. Roof is only 3 years old and water heater and line are 5 years old!! All this in Hernando Schools and no City taxes!
Last Agent to Sell the Property
Crye-leike Hernando License #S-44812 Listed on: 08/09/2018

Home Details
Home Type
- Single Family
Est. Annual Taxes
- $1,300
Year Built
- Built in 1991
Lot Details
- 2 Acre Lot
- Landscaped
- Wooded Lot
Parking
- 4 Car Garage
- Front Facing Garage
- Side Facing Garage
- Garage Door Opener
- Gravel Driveway
Home Design
- Slab Foundation
- Asphalt Shingled Roof
- Siding
Interior Spaces
- 2,202 Sq Ft Home
- 2-Story Property
- Built-In Features
- Bookcases
- Cathedral Ceiling
- Ceiling Fan
- Gas Log Fireplace
- Blinds
- Living Room with Fireplace
- Combination Kitchen and Living
- Fire and Smoke Detector
- Laundry Room
Kitchen
- Eat-In Kitchen
- Breakfast Bar
- Walk-In Pantry
- Electric Cooktop
- Dishwasher
Flooring
- Carpet
- Tile
Bedrooms and Bathrooms
- 4 Bedrooms
- 2 Full Bathrooms
- Double Vanity
- Bathtub Includes Tile Surround
- Separate Shower
Attic
- Attic Floors
- Pull Down Stairs to Attic
Outdoor Features
- Separate Outdoor Workshop
Schools
- Hernando Hills Elementary School
- Hernando Middle School
- Hernando High School
Utilities
- Multiple cooling system units
- Central Heating and Cooling System
- Heating System Uses Natural Gas
- Septic Tank
- Cable TV Available
Community Details
- No Home Owners Association
- Metes And Bounds Subdivision
Ownership History
Purchase Details
Home Financials for this Owner
Home Financials are based on the most recent Mortgage that was taken out on this home.Purchase Details
Home Financials for this Owner
Home Financials are based on the most recent Mortgage that was taken out on this home.Similar Homes in Hernando, MS
Home Values in the Area
Average Home Value in this Area
Purchase History
| Date | Type | Sale Price | Title Company |
|---|---|---|---|
| Warranty Deed | -- | Realty Title & Escrow Co Inc | |
| Warranty Deed | -- | Edco Title & Closing Service |
Mortgage History
| Date | Status | Loan Amount | Loan Type |
|---|---|---|---|
| Open | $212,000 | New Conventional | |
| Previous Owner | $230,743 | FHA |
Property History
| Date | Event | Price | Change | Sq Ft Price |
|---|---|---|---|---|
| 12/04/2020 12/04/20 | Sold | -- | -- | -- |
| 10/02/2020 10/02/20 | Pending | -- | -- | -- |
| 10/02/2020 10/02/20 | For Sale | $265,000 | +10.5% | $120 / Sq Ft |
| 10/12/2018 10/12/18 | Sold | -- | -- | -- |
| 08/28/2018 08/28/18 | Pending | -- | -- | -- |
| 08/09/2018 08/09/18 | For Sale | $239,900 | -- | $109 / Sq Ft |
Tax History Compared to Growth
Tax History
| Year | Tax Paid | Tax Assessment Tax Assessment Total Assessment is a certain percentage of the fair market value that is determined by local assessors to be the total taxable value of land and additions on the property. | Land | Improvement |
|---|---|---|---|---|
| 2024 | $1,300 | $13,006 | $2,000 | $11,006 |
| 2023 | $1,300 | $13,006 | $0 | $0 |
| 2022 | $1,300 | $13,006 | $2,000 | $11,006 |
| 2021 | $1,300 | $13,006 | $2,000 | $11,006 |
| 2020 | $912 | $12,126 | $2,000 | $10,126 |
| 2019 | $912 | $12,126 | $2,000 | $10,126 |
| 2017 | $905 | $21,934 | $11,967 | $9,967 |
| 2016 | $905 | $11,967 | $2,000 | $9,967 |
| 2015 | $1,205 | $21,934 | $11,967 | $9,967 |
| 2014 | $905 | $11,967 | $0 | $0 |
| 2013 | $442 | $11,967 | $0 | $0 |
Agents Affiliated with this Home
-
Janna Gordon

Seller's Agent in 2020
Janna Gordon
Crye-Leike Of MS-OB
(901) 351-5474
5 in this area
82 Total Sales
-
Virginia Sutherland
V
Seller's Agent in 2018
Virginia Sutherland
Crye-leike Hernando
(662) 429-2442
14 in this area
61 Total Sales
Map
Source: MLS United
MLS Number: 2318219
APN: 3072030000001108
- 155 Foxwood Cir W
- 2255 Livingston Way
- 1184 Creekside Ln
- 1198 Creekside Ln
- 757 Red Cedar Loop
- 769 Red Cedar Loop
- 2188 Sawyer Cir
- 837 Red Cedar Loop
- 2133 Sawyer Cir
- 1269 Swinging Gate Cove
- 814 Red Cedar Loop
- 2174 Sawyer Cir
- 792 Red Cedar Loop
- 870 Red Cedar Loop
- 830 Red Cedar Loop
- 879 Red Cedar Loop
- 2183 Sawyer Cir
- 1347 Creekside Ln
- 1375 Creekside Ln
- 560 N Malone
