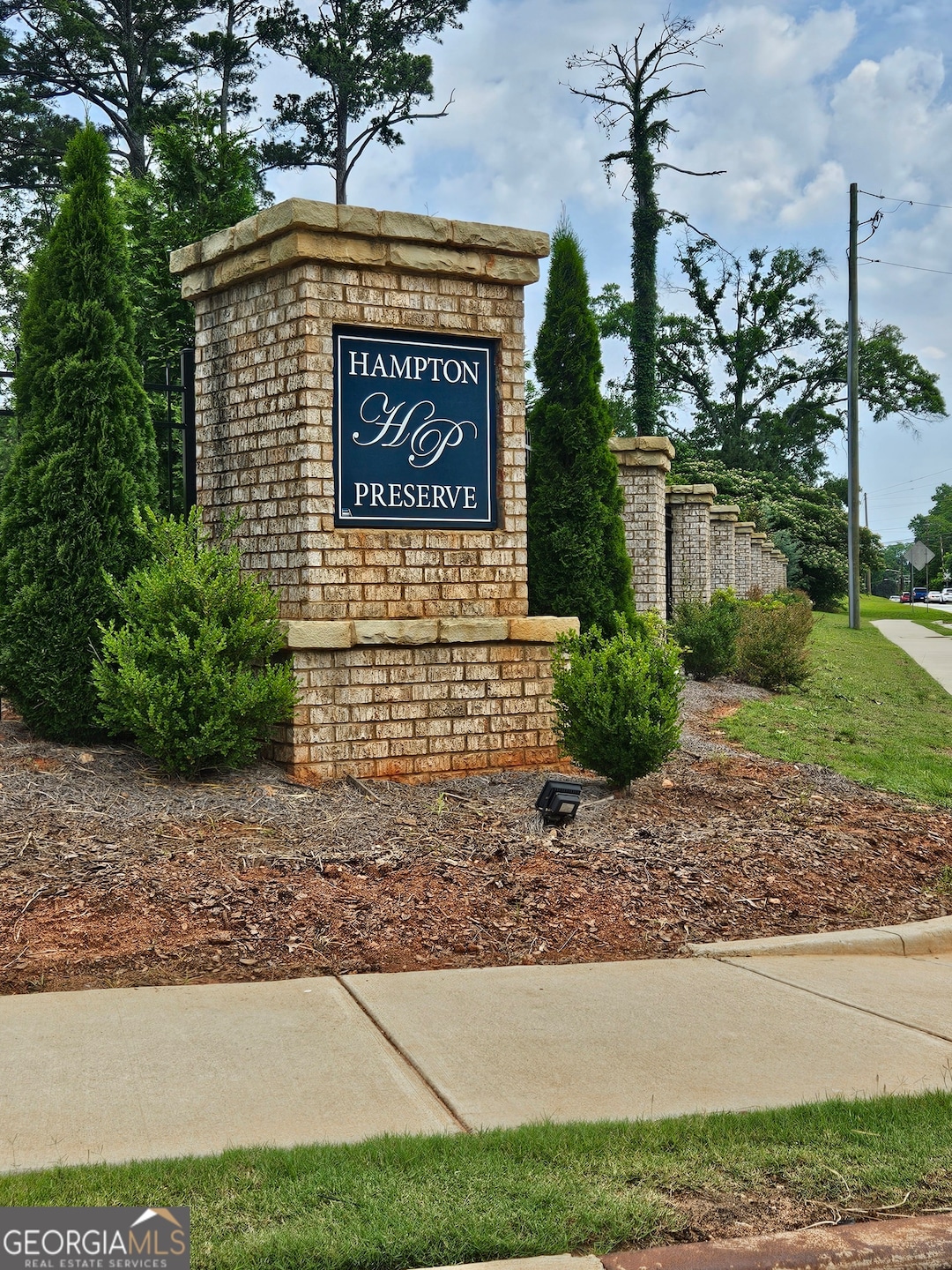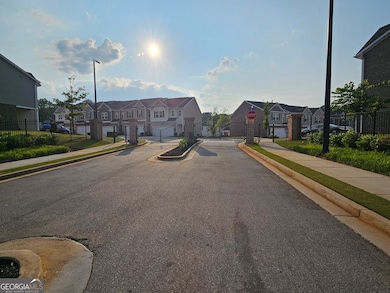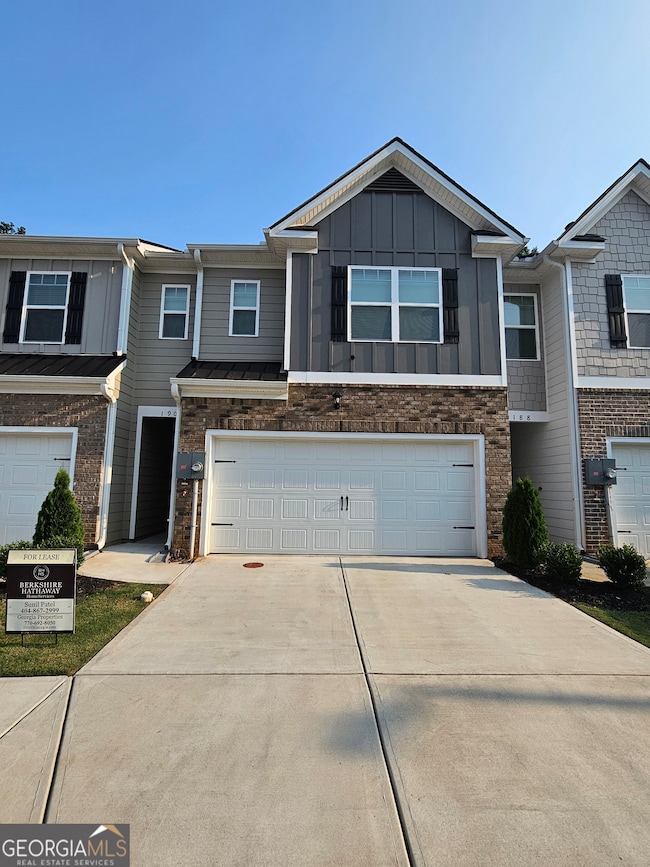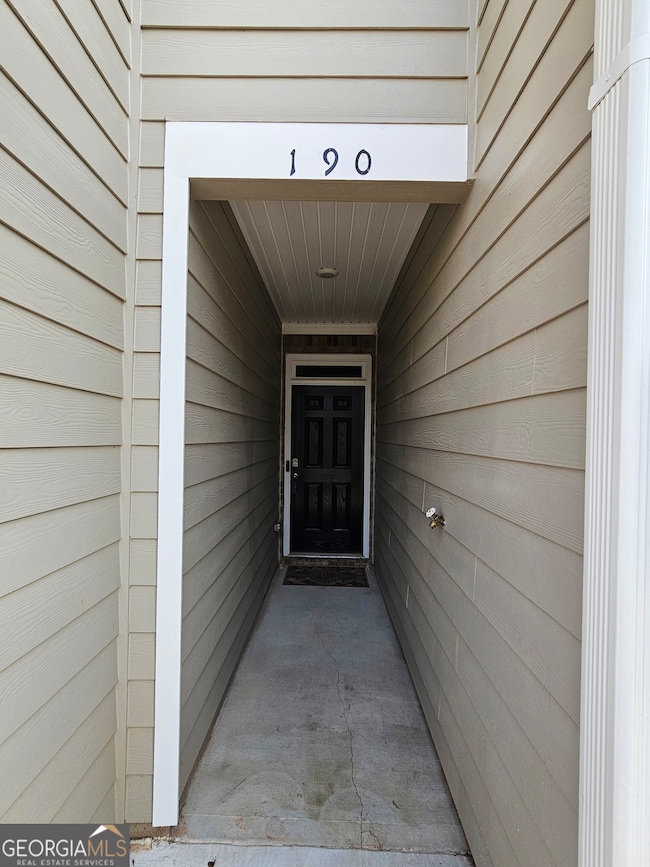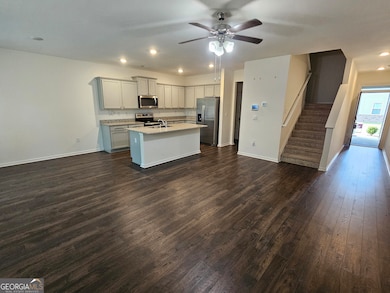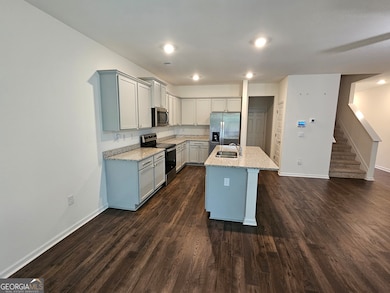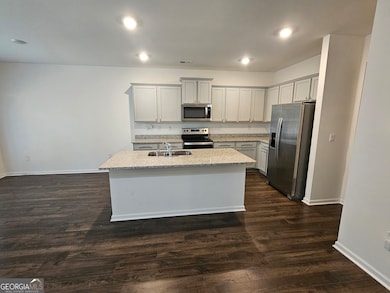190 Hampton Cir McDonough, GA 30253
Highlights
- Gated Community
- Breakfast Room
- Walk-In Closet
- Great Room
- Double Vanity
- Breakfast Bar
About This Home
Spacious Modern Townhouse in Gated Hampton Preserve - McDonough, GA Welcome to this beautifully designed 3-bedroom, 2.5-bathroom townhome built in 2023, offering the perfect blend of modern comfort and everyday convenience. Located in the sought-after gated community of Hampton Preserve, this home features a spacious primary suite with two walk-in closets, an en-suite bathroom with a soaking tub and separate standing shower, and thoughtful touches throughout. Enjoy cooking in the sleek kitchen with stainless steel appliances, and take advantage of the included washer and dryer, central HVAC, and attic storage. The attached 2-car garage and extended driveway parking for two more vehicles provide both security and space. Perfect for homeowners who value low-maintenance living in a modern, secure community close to everything McDonough has to offer.
Townhouse Details
Home Type
- Townhome
Est. Annual Taxes
- $4,614
Year Built
- Built in 2023
Lot Details
- 1,307 Sq Ft Lot
- Two or More Common Walls
Home Design
- Garden Home
- Composition Roof
Interior Spaces
- 2-Story Property
- Ceiling Fan
- Great Room
- Breakfast Room
Kitchen
- Breakfast Bar
- Oven or Range
- <<microwave>>
- Dishwasher
- Kitchen Island
Flooring
- Carpet
- Vinyl
Bedrooms and Bathrooms
- 3 Bedrooms
- Walk-In Closet
- Double Vanity
- Separate Shower
Laundry
- Laundry in Hall
- Laundry on upper level
- Dryer
- Washer
Home Security
Parking
- Garage
- Parking Accessed On Kitchen Level
- Garage Door Opener
Outdoor Features
- Patio
Schools
- Wesley Lakes Elementary School
- Mcdonough Middle School
- Mcdonough High School
Utilities
- Zoned Heating and Cooling
- Heat Pump System
- Electric Water Heater
- Cable TV Available
Community Details
Overview
- Property has a Home Owners Association
- Association fees include maintenance exterior, management fee, trash
- Hampton Preserve Subdivision
Pet Policy
- Pets Allowed
Security
- Gated Community
- Carbon Monoxide Detectors
- Fire and Smoke Detector
Map
Source: Georgia MLS
MLS Number: 10529628
APN: M10A-01-015-000
- 1049 Climbing Rose Way
- 1225 Hibiscus Way
- 1708 Bouquet Way
- 1708 Bouquet Way Unit 239
- 1595 Sungrown Way
- 1594 Sungrown Way Unit 248
- 909 Teabiscuit Way
- 946 Teabiscuit Way
- 120 Hawken Trail
- 838 Maduro Way
- 1645 Fuma Leaf Way
- 1645 Fuma Leaf Way Unit 256
- 250 Crabapple Rd
- 246 Crabapple Rd
- 250 Crabapple Rd Unit 194
- 208 Crabapple Rd
- 204 Crabapple Rd Unit 180
- 204 Crabapple Rd
- 7009 Lunar Blue Way
- 400 Daffodil Ln
- 909 Teabiscuit Way
- 184 Hawken Trail
- 485 Cathedral Dr
- 484 Cathedral Dr
- 916 Summit Park Trail
- 3048 Pale Moon Place
- 2040 Reserve Pkwy
- 1028 Maris Ln
- 4103 Lake Summit Ct
- 229 Lossie Ln
- 261 Whistle Way
- 230 Hunters Chase
- 132 Lossie Ln
- 105 Lossie Ln
- 215 Penny Ln
- 271 Hunters Chase
- 609 Alyssa Ct
- 136 Stoney Brook Way
- 100 Oakbrook Dr Unit B1
- 100 Oakbrook Dr Unit A1-HC
