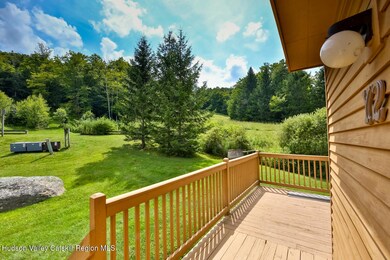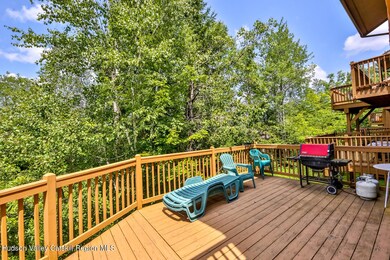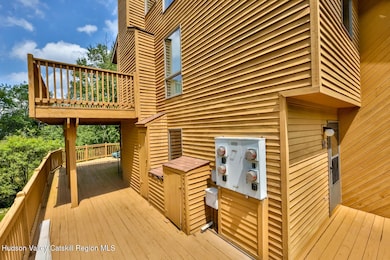
190 Hunter Dr Unit Y2 Hunter, NY 12442
Estimated payment $3,125/month
Highlights
- View of Trees or Woods
- Bonus Room
- Double Pane Windows
- Contemporary Architecture
- Wrap Around Porch
- Laundry Room
About This Home
Welcome to Y2 Hunter Highlands, an exceptional condo situated closest to the slopes of Hunter Mountain. This beautifully appointed unit offers the ultimate convenience for ski enthusiasts with its coveted, one-of-a-kind ski-in/ski-out location! In the warmer months, the area transforms into a hub for outdoor adventure, offering hiking, mountain biking, and scenic chairlift rides. With this unit's prime location, you're just feet away from all the activities and that make Hunter a year-round destination. Inside, you'll find a warm and inviting living space featuring an open floor plan, perfect for relaxing after a day of outdoor fun. The unit is tastefully decorated with mountain charm, featuring a comfortable living area with a fireplace, a fully equipped kitchen, and a spacious dining area. Step out onto your private wrap around porch and take in the stunning unobstructed views of Hunter Mountain and the surrounding Catskill Mountains. Whether you're looking for a winter retreat, a summer escape, or an income-generating property, this condo offers the perfect blend of comfort, convenience, and outdoor adventure. Enjoy all the local amenities including restaurants, shops, and year-round activities just steps from your door. Don't miss this rare opportunity to own a true ski-in/ski-out condo at one of New York's premier mountain destinations.
Property Details
Home Type
- Condominium
Est. Annual Taxes
- $1,311
Year Built
- Built in 2001
Lot Details
- Private Entrance
HOA Fees
- $329 Monthly HOA Fees
Parking
- Additional Parking
Property Views
- Woods
- Mountain
- Meadow
Home Design
- Contemporary Architecture
- Frame Construction
- Asphalt Roof
Interior Spaces
- 1,148 Sq Ft Home
- 2-Story Property
- Wood Burning Fireplace
- Stone Fireplace
- Double Pane Windows
- Insulated Windows
- Living Room with Fireplace
- Dining Room
- Bonus Room
Kitchen
- Free-Standing Electric Oven
- <<microwave>>
- Dishwasher
Flooring
- Carpet
- Tile
Bedrooms and Bathrooms
- 2 Bedrooms
- 2 Full Bathrooms
Laundry
- Laundry Room
- Laundry on lower level
- Washer and Dryer
Outdoor Features
- Outdoor Grill
- Wrap Around Porch
Utilities
- Dehumidifier
- Baseboard Heating
- Water Heater
- Phone Available
- Cable TV Available
Listing and Financial Details
- Legal Lot and Block 6 / 2
- Assessor Parcel Number 164.72-6-2
Map
Home Values in the Area
Average Home Value in this Area
Property History
| Date | Event | Price | Change | Sq Ft Price |
|---|---|---|---|---|
| 05/15/2025 05/15/25 | For Sale | $485,000 | -- | $422 / Sq Ft |
Similar Homes in the area
Source: Hudson Valley Catskills Region Multiple List Service
MLS Number: 20251405
- 92 Highlands Ln Unit A8
- 166 Hunter Dr Unit V-5
- 76 Highlands Ln Unit C-2
- 75 Highlands Ln Unit T-4
- 142 Hunter Dr Unit Q8
- 76 Hunter Dr Unit K-4
- 76 Hunter Dr Unit K8
- 72 Hunter Dr Unit L5
- 72 Hunter Dr Unit L6
- 72 Hunter Dr Unit L1
- 32 Highlands Ln Unit I-1
- 24 Highlands Ln Unit J-4
- 79 Hunter Dr Unit N6
- 58 Hunter Dr Unit A8
- 82 Liftside Dr Unit A13
- 7625 Main St Unit A-2
- 73 Liftside Dr Unit B1
- 73 Liftside Dr Unit B-14
- 73 Liftside Dr Unit B6
- 7717 Main St
- 142 Hunter Dr Unit Q3
- 87 Deming Rd
- 97 Pleasant View Dr
- 42 Prospect St Unit C
- 51 Grays Ln
- 1470 New York 214
- 52 County Road 65a Unit . 2
- 52 Route 65a Unit . 1
- 52 Route 65a Unit . 2
- 1253 New York 214 Unit 3
- 121 Brainard Ridge Rd
- 292 South St
- 17 Cross Patch Rd
- 105 Cross Rd
- 24 Windham View Rd
- 4666 New York 212
- 4666 New York 212 Unit House
- 273 Grog Kill Rd
- 295 Grog Kill Rd
- 292 Van Etten Rd






