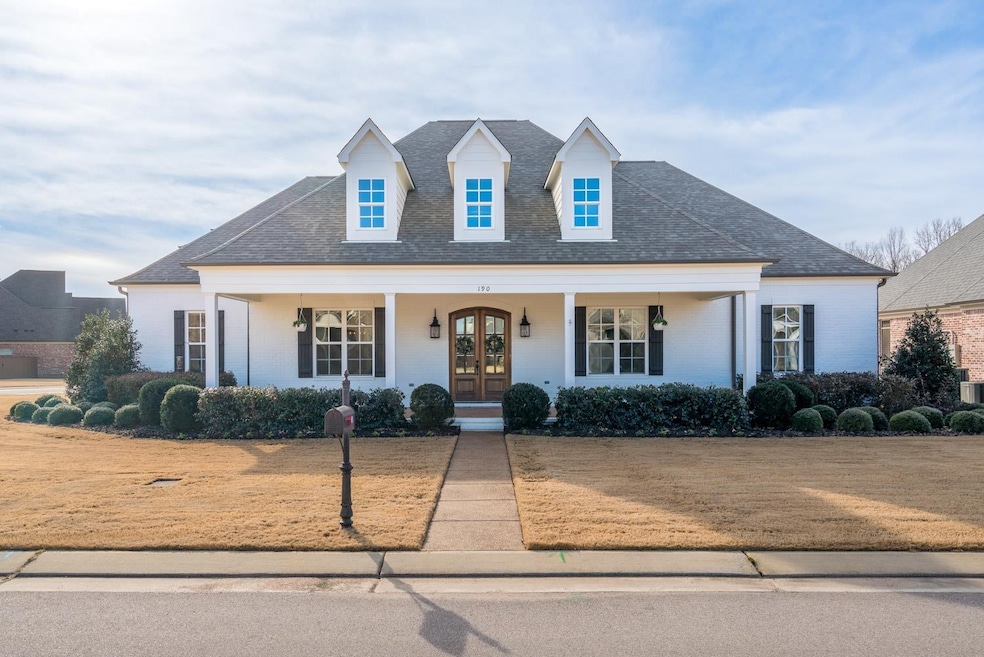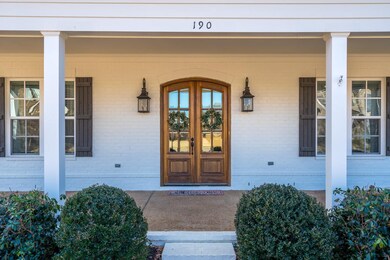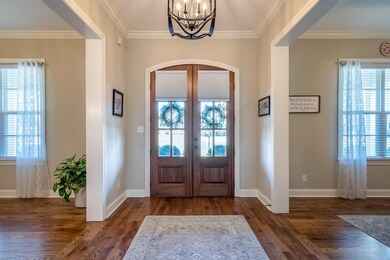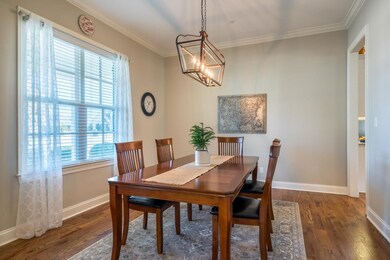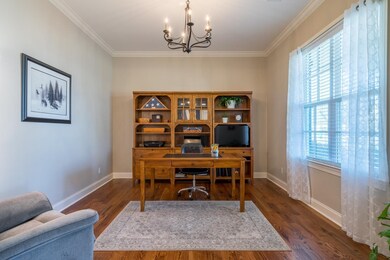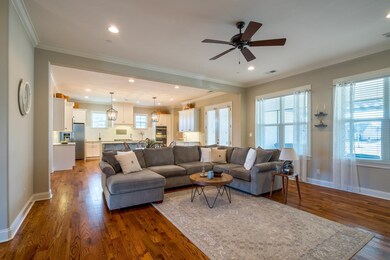
190 Hunters Rest Ln Piperton, TN 38017
Piperton NeighborhoodEstimated Value: $751,668 - $830,000
Highlights
- Spa
- Updated Kitchen
- Den with Fireplace
- Sitting Area In Primary Bedroom
- Landscaped Professionally
- Traditional Architecture
About This Home
As of May 2022Like New !! Beautiful corner lot home that backs up to common area. Large 26x13 screened porch w/ fireplace & extra outdoor patio area with hot tub, perfect for entertaining. Awesome open floor plan: 3 spacious bedrooms down- including huge primary (16x16 w/ 12x10 sitting area), ENORMOUS 12x9 Pantry w/ built in bar & shelving off of a lavish kitchen! Upstairs features 4th BR, Big Bonus/Play Room, & another easily expandible attic space or use for tons of storage space! Showing start 4/13/22
Home Details
Home Type
- Single Family
Est. Annual Taxes
- $1,448
Year Built
- Built in 2017
Lot Details
- Landscaped Professionally
- Corner Lot
- Level Lot
- Sprinklers on Timer
Home Design
- Traditional Architecture
- Slab Foundation
- Composition Shingle Roof
Interior Spaces
- 4,000-4,499 Sq Ft Home
- 4,010 Sq Ft Home
- 1.5-Story Property
- Smooth Ceilings
- Ceiling height of 9 feet or more
- Ceiling Fan
- Some Wood Windows
- Double Pane Windows
- Great Room
- Dining Room
- Den with Fireplace
- 2 Fireplaces
- Bonus Room
- Play Room
- Screened Porch
- Attic Access Panel
- Laundry Room
Kitchen
- Updated Kitchen
- Eat-In Kitchen
- Breakfast Bar
- Double Self-Cleaning Oven
- Gas Cooktop
- Microwave
- Dishwasher
- Kitchen Island
- Disposal
Flooring
- Wood
- Partially Carpeted
- Tile
Bedrooms and Bathrooms
- Sitting Area In Primary Bedroom
- 4 Bedrooms | 3 Main Level Bedrooms
- Primary Bedroom on Main
- Split Bedroom Floorplan
- En-Suite Bathroom
- Possible Extra Bedroom
- Walk-In Closet
- Primary Bathroom is a Full Bathroom
- Dual Vanity Sinks in Primary Bathroom
- Bathtub With Separate Shower Stall
Home Security
- Home Security System
- Fire and Smoke Detector
Parking
- 3 Car Attached Garage
- Side Facing Garage
- Garage Door Opener
Outdoor Features
- Spa
- Patio
Utilities
- Multiple cooling system units
- Central Heating and Cooling System
- Multiple Heating Units
- Vented Exhaust Fan
- Heating System Uses Gas
- 220 Volts
- Gas Water Heater
- Cable TV Available
Community Details
- Piperton Preserve Subd Subdivision
- Mandatory Home Owners Association
Listing and Financial Details
- Assessor Parcel Number 183D 164 A01700
Ownership History
Purchase Details
Purchase Details
Home Financials for this Owner
Home Financials are based on the most recent Mortgage that was taken out on this home.Purchase Details
Similar Homes in the area
Home Values in the Area
Average Home Value in this Area
Purchase History
| Date | Buyer | Sale Price | Title Company |
|---|---|---|---|
| Manley David B | -- | None Available | |
| Manley David B | $559,000 | Realty Title And Escrow Co | |
| Eller Construction Company Llc | $165,000 | -- |
Mortgage History
| Date | Status | Borrower | Loan Amount |
|---|---|---|---|
| Open | Manley David B | $436,895 | |
| Closed | Manley David B | $447,200 | |
| Previous Owner | Eller Construction Co Llc | $416,000 |
Property History
| Date | Event | Price | Change | Sq Ft Price |
|---|---|---|---|---|
| 05/24/2022 05/24/22 | Sold | $739,900 | -1.3% | $185 / Sq Ft |
| 04/13/2022 04/13/22 | For Sale | $749,900 | +1.4% | $187 / Sq Ft |
| 04/11/2022 04/11/22 | Off Market | $739,900 | -- | -- |
| 02/12/2018 02/12/18 | Sold | $559,000 | -0.2% | $140 / Sq Ft |
| 01/09/2018 01/09/18 | Pending | -- | -- | -- |
| 01/02/2018 01/02/18 | For Sale | $559,900 | -- | $140 / Sq Ft |
Tax History Compared to Growth
Tax History
| Year | Tax Paid | Tax Assessment Tax Assessment Total Assessment is a certain percentage of the fair market value that is determined by local assessors to be the total taxable value of land and additions on the property. | Land | Improvement |
|---|---|---|---|---|
| 2024 | $1,448 | $154,825 | $21,250 | $133,575 |
| 2023 | $4,000 | $154,825 | $0 | $0 |
| 2022 | $2,492 | $154,825 | $21,250 | $133,575 |
| 2021 | $2,492 | $154,825 | $21,250 | $133,575 |
| 2020 | $2,444 | $154,825 | $21,250 | $133,575 |
| 2019 | $2,444 | $129,800 | $20,625 | $109,175 |
| 2018 | $2,444 | $129,800 | $20,625 | $109,175 |
| 2017 | $388 | $129,800 | $20,625 | $109,175 |
| 2016 | $415 | $20,625 | $20,625 | $0 |
Agents Affiliated with this Home
-
Joyce Chasteen

Seller's Agent in 2022
Joyce Chasteen
Crye-Leike
(901) 485-3986
8 in this area
88 Total Sales
-
Chase Chasteen

Seller Co-Listing Agent in 2022
Chase Chasteen
Crye-Leike
(901) 734-6218
8 in this area
76 Total Sales
-

Buyer's Agent in 2022
Jodie Bowden
The Porter Group
(901) 233-5521
-
S
Seller's Agent in 2018
Shellie Eller
Crews Realty, LLC
(901) 758-2200
Map
Source: Memphis Area Association of REALTORS®
MLS Number: 10121515
APN: 183D-A-017.00
- 2075 N Greenbrier Lakes Blvd
- 300 Mary Taylor Way
- 2125 Greenbrier Lakes Blvd N
- 145 Covered Bridge Cove
- 2130 N Greenbrier Lakes Blvd
- 2090 N Greenbrier Lakes Blvd
- 100 Sunflower View Rd
- 100 Rambling Rex Trail
- 2155 Greenbrier Lakes Blvd N
- 330 Mary Taylor Way
- 155 Pkwy
- 160 Rambling Rex Trail
- 145 Piperton Preserve Pkwy
- 170 Rambling Rex Trail
- 50 Rambling Rex Trail
- 30 Rambling Rex Trail
- 200 Rambling Rex Trail
- 125 Greenbrier Lakes Cove
- 200 Crown Vista Ln
- 20 Grassy Hill Rd
- 190 Hunters Rest Ln
- 160 Hunters Rest Ln
- 45 Dove Field Rd
- 50 Hunters Rest Ln
- 195 Hunters Rest Ln
- 185 Hunters Rest Ln
- 60 Dove Field Rd
- 175 Hunters Rest Ln
- 80 Dove Field Rd
- 135 Hunters Rest Ln
- 155 Hunters Rest Ln
- 75 Hunters Rest Ln
- 70 Dove Field Rd
- 95 Hunters Rest Ln
- 125 Hunters Rest Ln
- 20 Hunters Rest Ln
- 55 Hunters Rest Ln
- 125 Mary Taylor Way
- 1135 Greenbrier Lakes Blvd
- 165 Hunters Rest Ln
