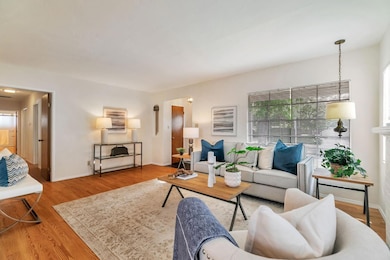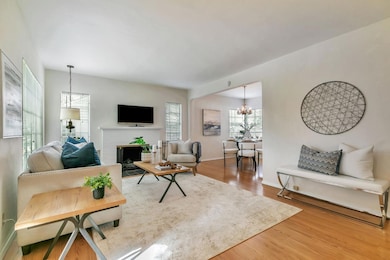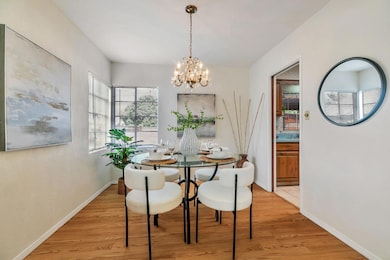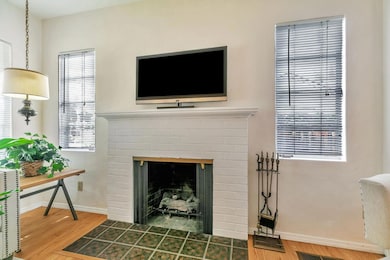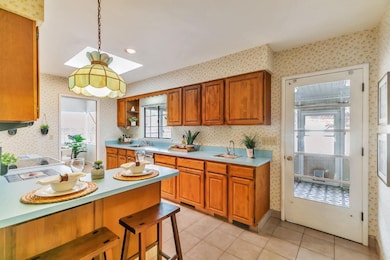
190 N Sunnyvale Ave Sunnyvale, CA 94086
Heritage District NeighborhoodEstimated payment $10,559/month
Highlights
- Very Popular Property
- Primary Bedroom Suite
- Breakfast Area or Nook
- Fremont High School Rated A
- Neighborhood Views
- 2-minute walk to Martin Murphy Junior Park
About This Home
Move-in ready ADU featuring its private backyard - Fantastic income opportunity on expansive 8,050+ sq ft lot, perfect for investors, extended families, or anyone seeking versatility and value in one of Silicon Valley's most desirable communities. The front home offers 3 bedrooms, 2.5 bathrooms, and a sunroom that opens to the backyard, ideal for relaxing or entertaining. With a well-proportioned layout and room to expand, this home serves as a blank canvas for your dream renovation or customization. Two-carport provides ample parking and additional flexibility for storage or workspace. ADU complete with its private backyard, offering instant rental income potential, or a perfect space for guests, in-laws, or a home office setup. The separation between the two units provides privacy and practicality. A few steps to the historic Murphy Park right across the street. Within walking distance to Downtown Sunnyvale, where you'll find shopping, dining, entertainment, Target, Whole Foods, and AMC Theatres. CalTrain access makes commuting easy, whether you're heading to San Francisco, San Jose, or anywhere in between. Situated near major tech companies such as Apple, Google, Nvidia, LinkedIn, and more! ADU is permitted buyer to verify. Don't miss this incredible opportunity!!
Open House Schedule
-
Saturday, May 31, 20251:30 to 4:30 pm5/31/2025 1:30:00 PM +00:005/31/2025 4:30:00 PM +00:00Two Homes, One Incredible Opportunity! This unique property features a 3-bed, 2-bath main house PLUS a 1-bed, 1-bath ADU — Live in one and rent the other, or enjoy the extra space for your lifestyle needs.Add to Calendar
-
Sunday, June 01, 20251:30 to 4:30 pm6/1/2025 1:30:00 PM +00:006/1/2025 4:30:00 PM +00:00Two Homes, One Incredible Opportunity! This unique property features a 3-bed, 2-bath main house PLUS a 1-bed, 1-bath ADU — Live in one and rent the other, or enjoy the extra space for your lifestyle needs.Add to Calendar
Home Details
Home Type
- Single Family
Est. Annual Taxes
- $5,865
Year Built
- Built in 1948
Lot Details
- 8,059 Sq Ft Lot
- Wood Fence
- Sprinkler System
- Grass Covered Lot
- Back Yard Fenced
- Zoning described as R0
Parking
- 2 Car Garage
- 2 Carport Spaces
Home Design
- Shingle Roof
- Masonry
Interior Spaces
- 1,450 Sq Ft Home
- 1-Story Property
- Ceiling Fan
- Skylights in Kitchen
- Gas Fireplace
- Combination Dining and Living Room
- Neighborhood Views
- Crawl Space
Kitchen
- Breakfast Area or Nook
- Eat-In Kitchen
- Electric Oven
- Microwave
- Dishwasher
- Formica Countertops
Flooring
- Carpet
- Tile
- Vinyl
Bedrooms and Bathrooms
- 3 Bedrooms
- Primary Bedroom Suite
- Bathroom on Main Level
- Bathtub with Shower
- Bathtub Includes Tile Surround
Laundry
- Laundry in Utility Room
- Electric Dryer Hookup
Utilities
- Floor Furnace
- Heating System Uses Gas
- Satellite Dish
- Cable TV Available
Additional Features
- Enclosed patio or porch
- Accessory Dwelling Unit (ADU)
Listing and Financial Details
- Assessor Parcel Number 204-48-009
Map
Home Values in the Area
Average Home Value in this Area
Tax History
| Year | Tax Paid | Tax Assessment Tax Assessment Total Assessment is a certain percentage of the fair market value that is determined by local assessors to be the total taxable value of land and additions on the property. | Land | Improvement |
|---|---|---|---|---|
| 2024 | $5,865 | $485,596 | $232,680 | $252,916 |
| 2023 | $5,812 | $476,075 | $228,118 | $247,957 |
| 2022 | $5,725 | $466,742 | $223,646 | $243,096 |
| 2021 | $5,671 | $457,591 | $219,261 | $238,330 |
| 2020 | $5,599 | $452,900 | $217,013 | $235,887 |
| 2019 | $5,479 | $444,020 | $212,758 | $231,262 |
| 2018 | $5,372 | $435,315 | $208,587 | $226,728 |
| 2017 | $5,303 | $426,781 | $204,498 | $222,283 |
| 2016 | $5,096 | $418,414 | $200,489 | $217,925 |
| 2015 | $5,124 | $412,130 | $197,478 | $214,652 |
| 2014 | $5,025 | $404,058 | $193,610 | $210,448 |
Property History
| Date | Event | Price | Change | Sq Ft Price |
|---|---|---|---|---|
| 05/26/2025 05/26/25 | For Sale | $1,799,000 | -- | $1,241 / Sq Ft |
Purchase History
| Date | Type | Sale Price | Title Company |
|---|---|---|---|
| Interfamily Deed Transfer | -- | -- | |
| Interfamily Deed Transfer | -- | First American Title Company | |
| Interfamily Deed Transfer | -- | -- | |
| Interfamily Deed Transfer | -- | -- |
Mortgage History
| Date | Status | Loan Amount | Loan Type |
|---|---|---|---|
| Open | $186,500 | New Conventional | |
| Closed | $189,000 | No Value Available |
Similar Homes in the area
Source: MLSListings
MLS Number: ML82006037
APN: 204-48-009
- 264 W California Ave Unit A
- 421 E Washington Ave
- 349 N Murphy Ave
- 338 Orchard Ave
- 470 Marshall Ave
- 224 Carroll St Unit 8
- 224 Carroll St Unit 6
- 224 Carroll St Unit 7
- 224 Carroll St Unit 5
- 224 Carroll St Unit 2
- 224 Carroll St Unit 9
- 362 Stowell Ave
- 379 N Sunnyvale Ave
- 265 S Bayview Ave Unit J
- 824 Acacia Ave
- 399 N Sunnyvale Ave
- 516 San Augusto Terrace
- 465 E Mckinley Ave
- 583 Compton Terrace
- 580 Compton Terrace

