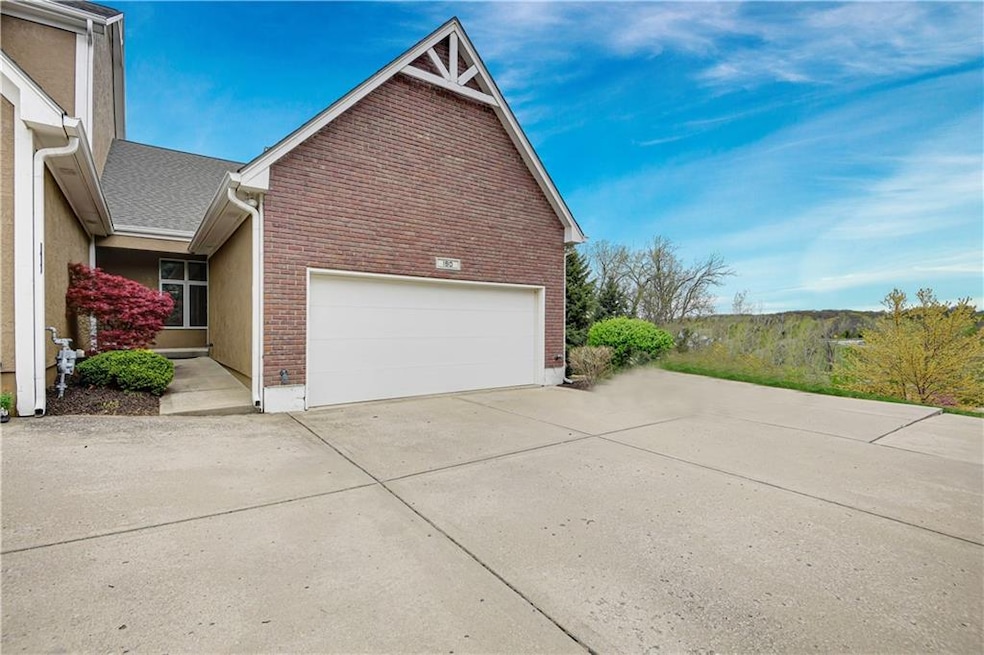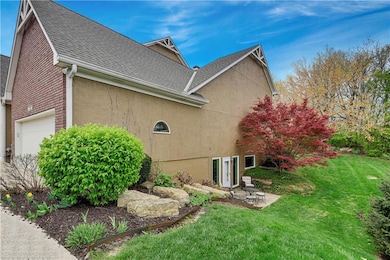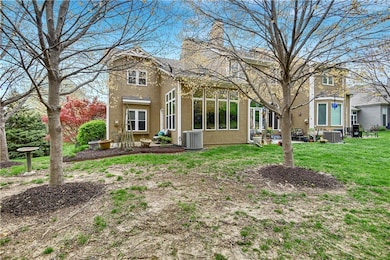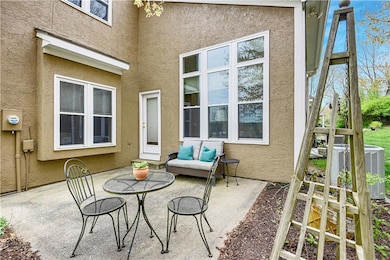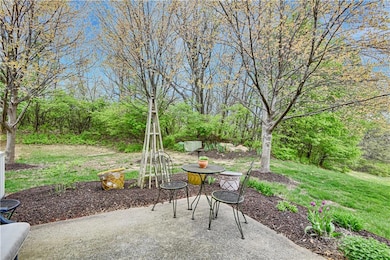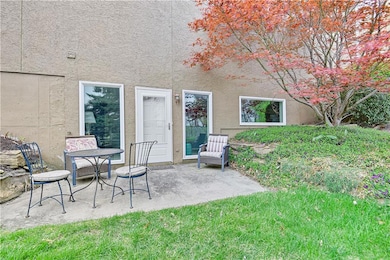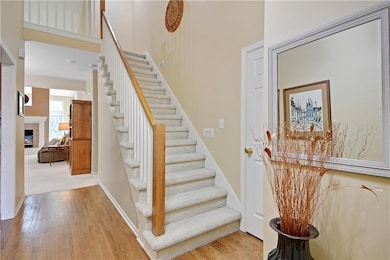
190 Pointe Dr Kansas City, MO 64116
Briarcliff NeighborhoodHighlights
- Recreation Room
- Traditional Architecture
- Main Floor Primary Bedroom
- North Kansas City High School Rated A-
- Wood Flooring
- Sun or Florida Room
About This Home
As of June 2025Welcome to this beautifully designed & spacious 1.5 story townhome located in the sought after Claymont Pointe community.This home offers an open & airy layout featuring a modern kitchen with granite countertops & rich wood floors. The first floor primary suite offers comfort & privacy with spa walk-in, spacious closest & private bath with a walk-in shower. Enjoy natural light year-round in the stunning sunroom which opens onto a patio with breathtaking views. Upstairs, a charming loft/library overlooks the great room creating a versatile space for reading or office space.The second level bedroom also boasts its own private bath, large walk-in closet & corion countertops.The finished lower level adds even more living space with a full bath, additional patio & an abundance of storage - ideal for guests, hobbies or recreation. Large, attached 2 car garage with additional guest parking spaces.. Roof is less than one year. A few short minutes from downtown and the airport. HOA dues cover exterior paint, roof repair, gutters, landscaping & lawn care, exterior insurance, sniw removal, trash, & pool.
Last Agent to Sell the Property
ReeceNichols - Leawood Brokerage Phone: 816-419-6235 License #1999055665 Listed on: 04/15/2025

Townhouse Details
Home Type
- Townhome
Est. Annual Taxes
- $3,962
Year Built
- Built in 1999
Lot Details
- 1,742 Sq Ft Lot
- Sprinkler System
- Zero Lot Line
HOA Fees
- $459 Monthly HOA Fees
Parking
- 2 Car Attached Garage
- Front Facing Garage
- Garage Door Opener
- Shared Driveway
Home Design
- Traditional Architecture
- Composition Roof
Interior Spaces
- 1.5-Story Property
- Ceiling Fan
- See Through Fireplace
- Gas Fireplace
- Some Wood Windows
- Thermal Windows
- Great Room with Fireplace
- Combination Dining and Living Room
- Library
- Recreation Room
- Sun or Florida Room
- Finished Basement
- Sump Pump
- Laundry on main level
Kitchen
- <<builtInOvenToken>>
- Dishwasher
- Disposal
Flooring
- Wood
- Carpet
Bedrooms and Bathrooms
- 2 Bedrooms
- Primary Bedroom on Main
- Spa Bath
Home Security
Schools
- Briarcliff Elementary School
- North Kansas City High School
Utilities
- Central Air
- Heat Pump System
- Heating System Uses Natural Gas
Listing and Financial Details
- Exclusions: See Sellers Disclosure
- Assessor Parcel Number 17-208-00-09-19.01
- $0 special tax assessment
Community Details
Overview
- Association fees include building maint, lawn service, insurance, roof repair, snow removal, trash
- First Service Residential Association
- Claymont Pointe Subdivision
Recreation
- Community Pool
Security
- Fire and Smoke Detector
Ownership History
Purchase Details
Home Financials for this Owner
Home Financials are based on the most recent Mortgage that was taken out on this home.Purchase Details
Purchase Details
Home Financials for this Owner
Home Financials are based on the most recent Mortgage that was taken out on this home.Purchase Details
Purchase Details
Home Financials for this Owner
Home Financials are based on the most recent Mortgage that was taken out on this home.Similar Homes in the area
Home Values in the Area
Average Home Value in this Area
Purchase History
| Date | Type | Sale Price | Title Company |
|---|---|---|---|
| Warranty Deed | -- | Security 1St Title | |
| Warranty Deed | -- | Security 1St Title | |
| Deed | -- | None Listed On Document | |
| Warranty Deed | -- | Continental Title | |
| Interfamily Deed Transfer | -- | None Available | |
| Corporate Deed | -- | Stewart Title |
Mortgage History
| Date | Status | Loan Amount | Loan Type |
|---|---|---|---|
| Previous Owner | $188,000 | New Conventional | |
| Previous Owner | $50,000 | Credit Line Revolving | |
| Previous Owner | $180,000 | No Value Available |
Property History
| Date | Event | Price | Change | Sq Ft Price |
|---|---|---|---|---|
| 06/20/2025 06/20/25 | Sold | -- | -- | -- |
| 05/20/2025 05/20/25 | Pending | -- | -- | -- |
| 05/01/2025 05/01/25 | Price Changed | $378,500 | -1.7% | $141 / Sq Ft |
| 04/15/2025 04/15/25 | For Sale | $385,000 | +57.1% | $143 / Sq Ft |
| 01/30/2014 01/30/14 | Sold | -- | -- | -- |
| 01/07/2014 01/07/14 | Pending | -- | -- | -- |
| 10/18/2013 10/18/13 | For Sale | $245,000 | -- | $106 / Sq Ft |
Tax History Compared to Growth
Tax History
| Year | Tax Paid | Tax Assessment Tax Assessment Total Assessment is a certain percentage of the fair market value that is determined by local assessors to be the total taxable value of land and additions on the property. | Land | Improvement |
|---|---|---|---|---|
| 2024 | $3,962 | $54,830 | -- | -- |
| 2023 | $3,938 | $54,830 | $0 | $0 |
| 2022 | $3,576 | $48,240 | $0 | $0 |
| 2021 | $3,581 | $48,241 | $5,700 | $42,541 |
| 2020 | $3,732 | $45,750 | $0 | $0 |
| 2019 | $3,726 | $45,750 | $0 | $0 |
| 2018 | $3,661 | $42,880 | $0 | $0 |
| 2017 | $3,446 | $42,880 | $5,130 | $37,750 |
| 2016 | $3,446 | $40,740 | $5,130 | $35,610 |
| 2015 | $3,446 | $40,740 | $5,130 | $35,610 |
| 2014 | $3,237 | $37,710 | $5,130 | $32,580 |
Agents Affiliated with this Home
-
Mary Riffel

Seller's Agent in 2025
Mary Riffel
ReeceNichols - Leawood
(816) 419-6235
2 in this area
64 Total Sales
-
DeeAnn Ruttan
D
Buyer's Agent in 2025
DeeAnn Ruttan
ReeceNichols - Overland Park
(816) 506-2374
1 in this area
51 Total Sales
-
M
Seller's Agent in 2014
Marilyn Barth
RE/MAX Innovations
Map
Source: Heartland MLS
MLS Number: 2543264
APN: 17-208-00-09-019.01
- 103 Pointe Ln
- 4507 N Mulberry Dr
- 4420 NW Wildwood Dr
- 1329 NW 47th St
- 4617 NW Normandy Ln
- 4405 N Hickory Ln
- 4319 N Mulberry Dr
- 4620 N Wyandotte St
- 1209 NE 43rd Terrace
- 4416 NW Normandy Ln
- 218 NW 43rd Terrace
- 101 NW 44th St
- 401 NW 51st St
- 931 NW Valley Ln
- 601 NW 41st St
- 5200 N Pennsylvania Ave
- 5125 NW Frontier St
- 0 NW 50 Terrace
- 2020 NW 50th St
- 2051 NW Scenic View Dr
